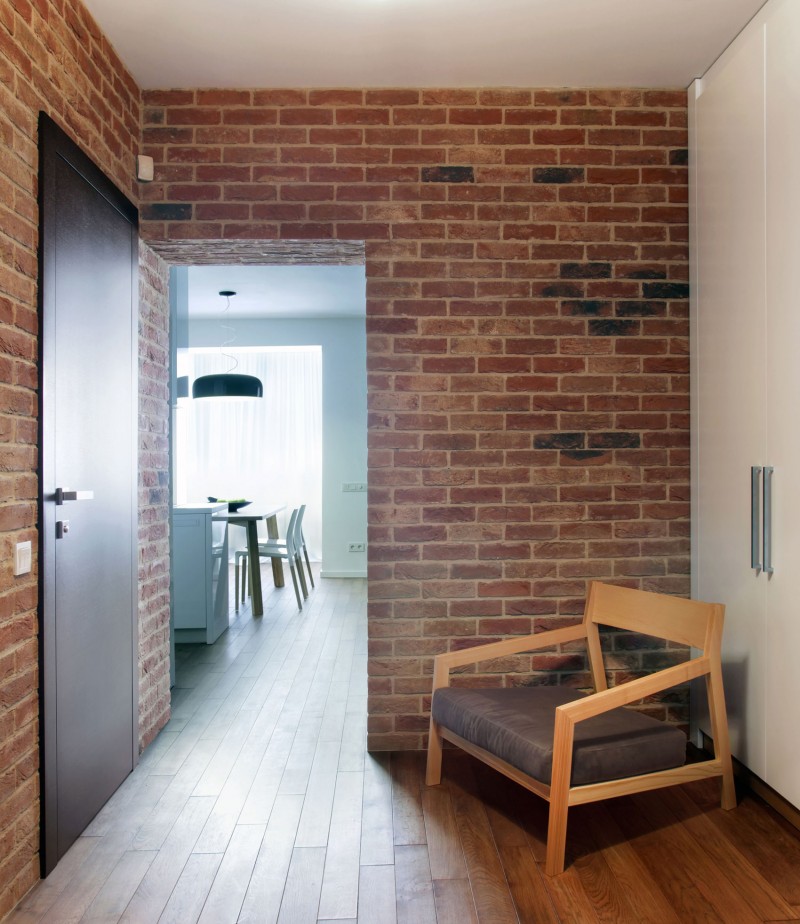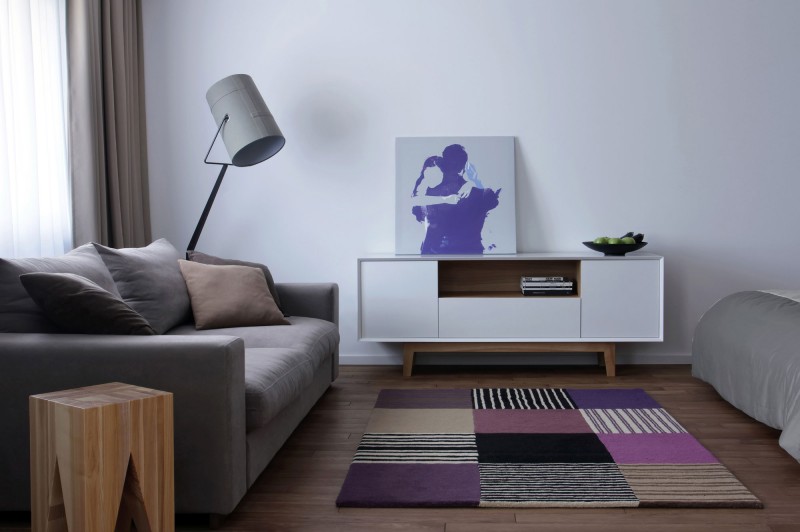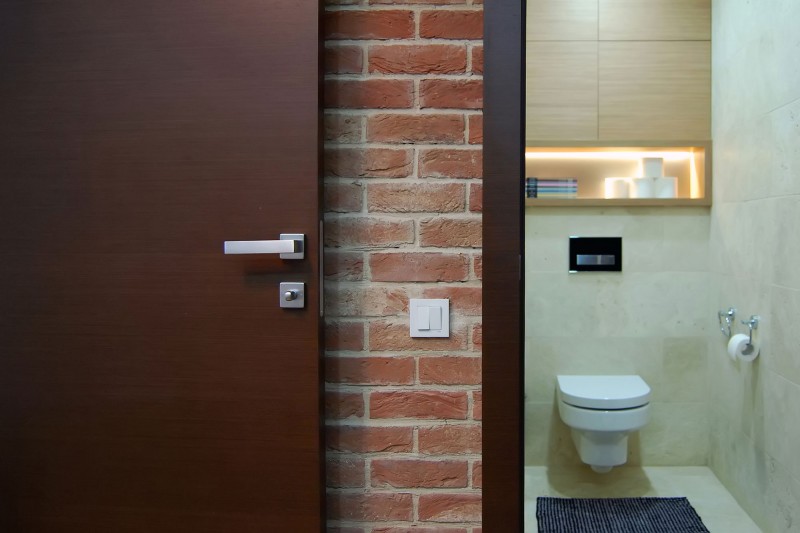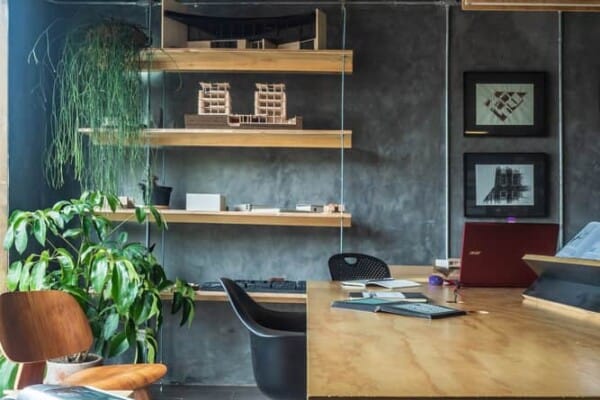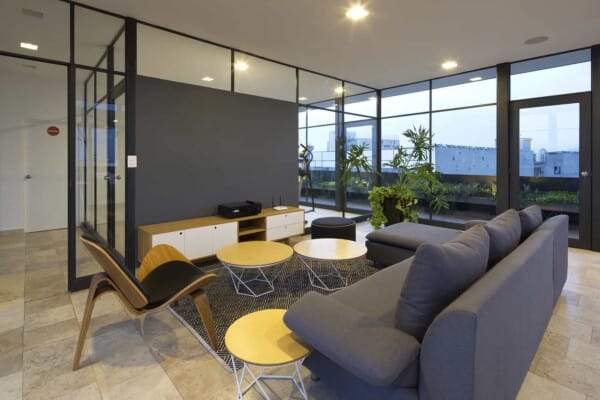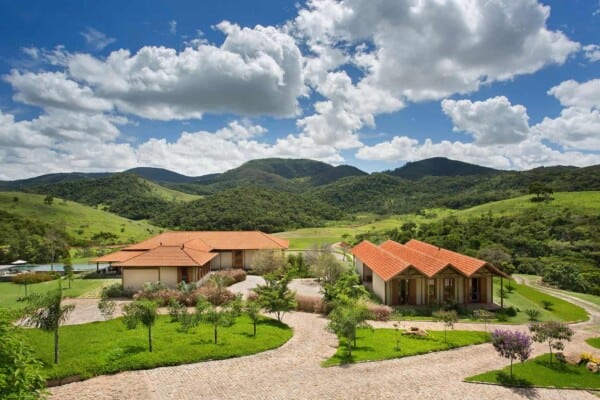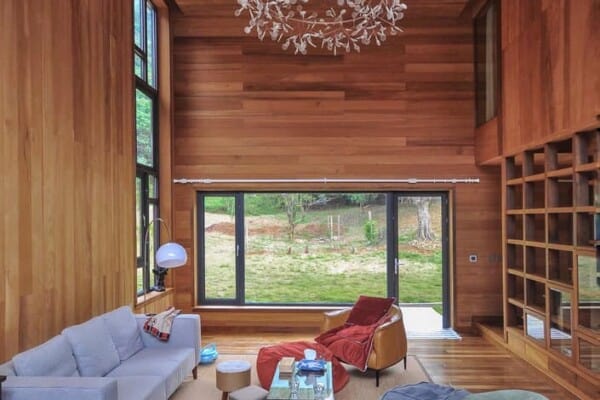This studio apartment is located in Kiev, Ukraine and was designed by Lugerin Architects.
The home is decorated in neutral colors, with exposed brick walls and ceramic tiling to add character.
Studio Apartment by Lugerin Architects:
“The idea of redevelopment standard studio apartment with total area of 56 square meters (602 square feet) is to combine the kitchen and living room into one multifunctional space. All basic necessary for living areas are compact housed: a kitchen, a dining room, a bedroom and a relaxation area with a sofa. The bedroom area has an isolated character. In order to give a comfort to couchette it is walled off by bookcase from one side and the glass sliding partition from other side. Also, changes have affected a bathroom unit. Toilet and bathroom are designed as private areas.
The interior is made in the contemporary Scandinavian style, with elements of minimalism and loft. White color and wood texture are dominated in the room and furniture decorating.”
Photos courtesy of Lugerin Architects


