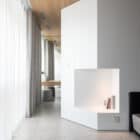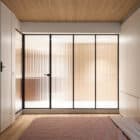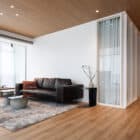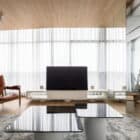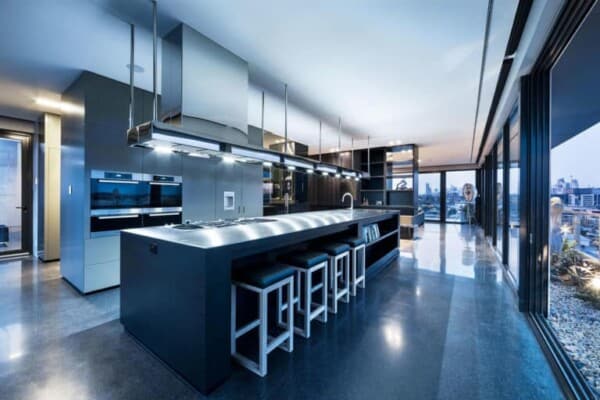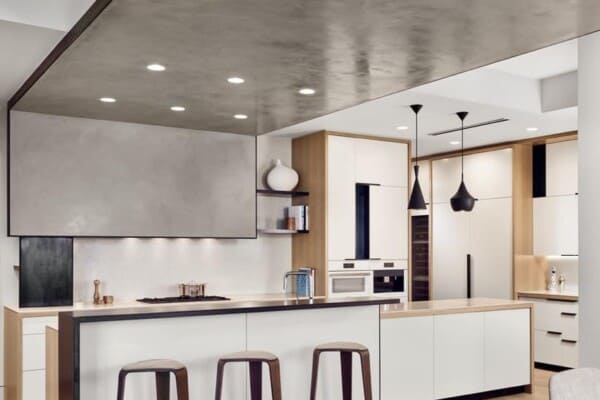In the heart of Hanoi, Vietnam, lies the Eurowindow building, a fabulous tower with glass windows that’s full of little gems like this eye-catching apartment.

Originally built with a different layout, the owner wanted something different, something with a little bit more flow, something that allows for more enjoyment of the main area of the apartment while also making room for plenty of privacy.

Designed by the architects at DaoHo Studio, this 146 square meters apartment start off with an entryway in muted colors and natural wood furniture.

The entryway gives way to the open space that encompasses the kitchen, dining, and living areas. The star feature of this space is the unique kitchen island in chrome shades. Off to the side, the spacious dining table is simple yet impressive.

We have a small bedroom behind the kitchen, and another lies to the right side of it.



The room has a unique flor to it, especially given the large open space area. The floor to ceilings windows also allow lots of natural light, while the white curtains provide some privacy.

The bedrooms have all they need – storage room, a comfy bed, lots of light, and privacy.

The master bedroom is the special area where it’s clear that the owner put a lot of time and effort in. The bed is slightly up on a platform as the whole room dips.

The master bedroom features a massive master bathroom and a dressing area. The areas are perfectly split with a massive wall with this extremely interesting nook.

At night, the living area and the bedroom flow together beautifully, allowing lots of soft lights – nothing too bright.

The bathroom also features the same mirror motif we saw earlier, stylish black accessories, and muted tiling. The wooden elements in the show offer the room that little something extra.

A wonderful transformation that makes the most of the available space on this high-rise apartment in Hanoi.


