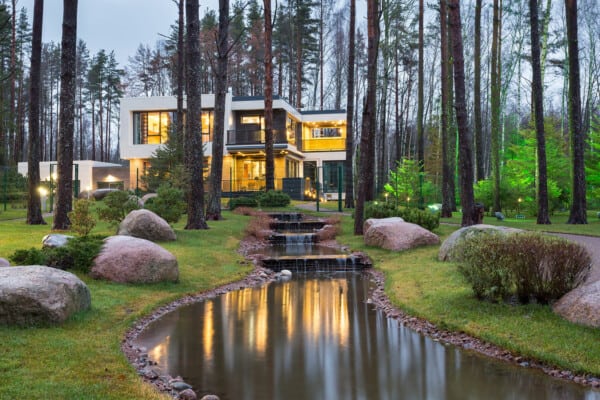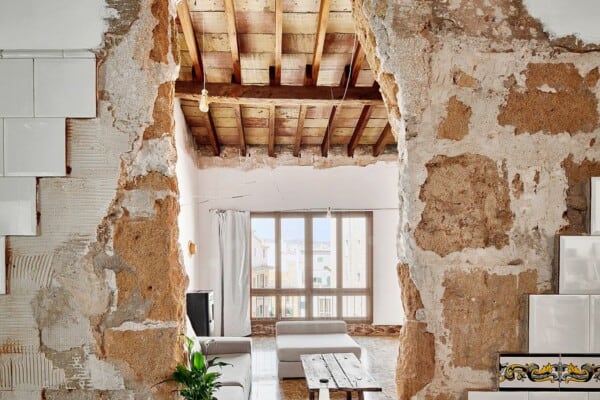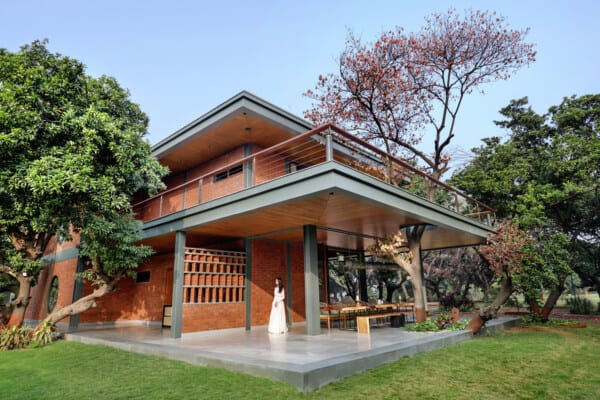Teph Inlet House is an impressively cubic, clean edges holiday home designed and built by teams at Omar Gandhi Architect. Located in Nova Scotia, Canada, it gives dwellers, guests, and passers by a fresh view from the street thanks to the way it differs in aesthetic and structure from surrounding buildings.

Originally designed as a holiday home for a young family, the Teph Inlet House sits not far from the ocean, nestled into its own little space in the village of Chester. The building is a two story main house with a nearby guest house, both impressively cuboid in their shape. These straight edges contrast agains the greenery and foliage around the border of the plot but also symmetrically complement the rectangular shape of the backyard pool and its paved outdoor space.
Rather than standing out in an unpleasant way, Teph Inlet House looks like a breath of fresh air, just like the kind guests might experience while staying there on a warm, sunny day. Thanks to an entirely glazed glass walling system on the ground floor, spanning all the way around the building, natural light and sunshine can flood the comfortable seating area for maximum relaxation.

Continuing that concept of being perfectly fit and linear, guests will notice how the garage at the front of the property lines up precisely with the pool house further back in the lot. This creates a sports area between the two buildings where the family can enjoy a whole range of activities, including (but not limited to) their very own working zipline!

After a long day of swimming in the sun, the family can enjoy warm summer evenings on the rear terrace, which provides an open view to the harbour beyond the property, with all its various docked and visiting boats. This terrace is also easily accessible to a grassy area with towering trees overhanging the edges, giving the kids some green space to enjoy when they’re not in the paved areas like the pool or the sports plot.

The way the main house, pool house, and garage are arrange on the plot establishes distinct sections of the property; a public entryway sort of area at the front and a more private, family driven area at the back. This is useful since the above mentioned glazed walls surrounding the ground floor actually slide back entirely, opening the bottom of the home into the leisure areas for a blended interior and exterior experience. This allows for very free movement from the terrace, sports plot, grass, and pool into the open-concept lounge, dining room, and kitchen area inside the glass doors.

Inside, guests will find an impressive doglegged staircase extending upward from the main living space. This is minimally furnished in a way that is clutter free rather than uncomfortable. Whitewashed marble and a pale colour scheme keeps things feeling light and airy, even when the fireplace at the end of the room is in action on chilly evenings.

Moving beyond the stairs, you’ll encounter a study, an ensuite bedroom, and a guest washroom. The way that a pocket door can be pulled from the wall, as well as a secondary entrance from the other side of the house can be accessed further down the corridor, means that this part of the house can be closed off or used as independent lodging from the rest of the house when guests stay for longer periods of time.

Traveling up the floating white oak stairs (which bolster the airy, light atmosphere), you’ll encounter an upper floor that’s equally sunny and bright thanks to continued emphasis on windows as well as several skylights. This is where you’ll see the master bedroom, complete with its walk-in closet and private bathroom. From the exterior, this section of the house is wrapped in a red cedar which looks stunning from the street.

Connecting from a long, sunny hallway, three more bedrooms and two additional bathrooms accommodate plenty of summertime guests, making Teph Inlet House the perfect social summer getaway for people of all ages. Each of these areas is perfect for taking in the surrounding landscape thanks to continued emphasis on windows and skylights, meaning no one gets ripped off of that harbour view.

Despite the minimal decor scheme and very light colour palette, Teph Inlet Home is by no means dull or monochromatic to look at. This is partially thanks to stone details and tiling that offset the copious white surfaces, as well as the herringbone pattern featured in the oak flooring all throughout the house.
Photographs by Ema Peter.












