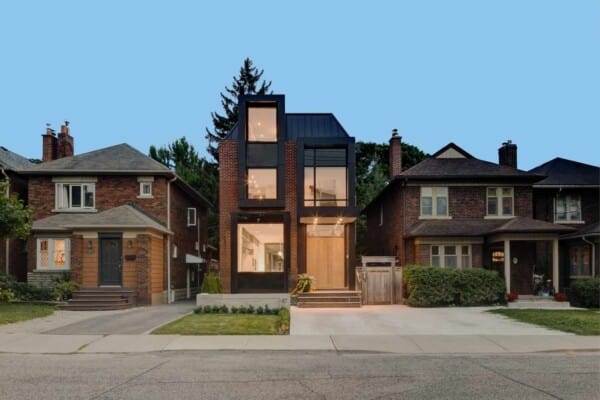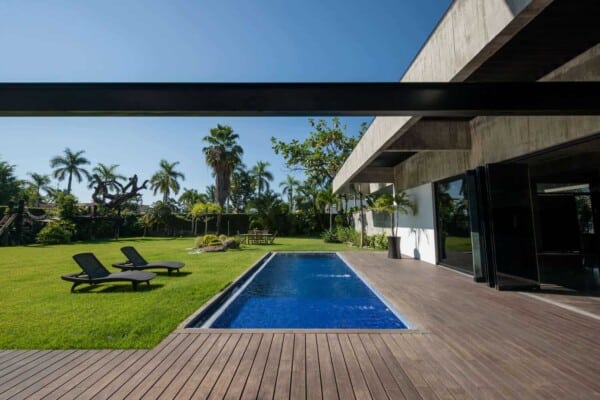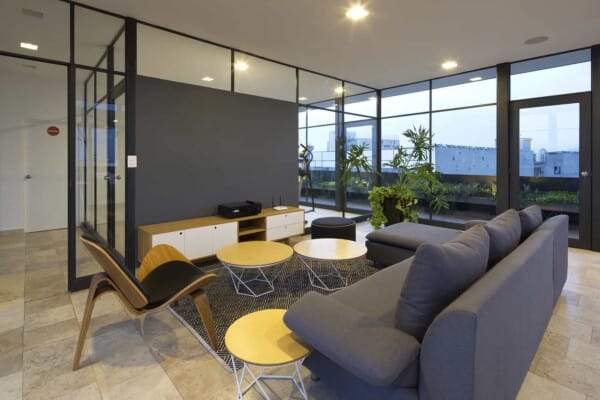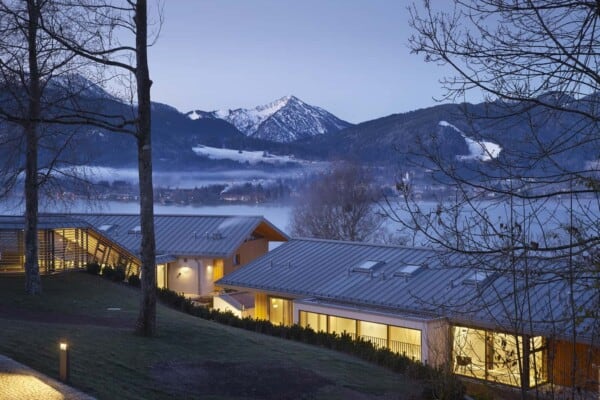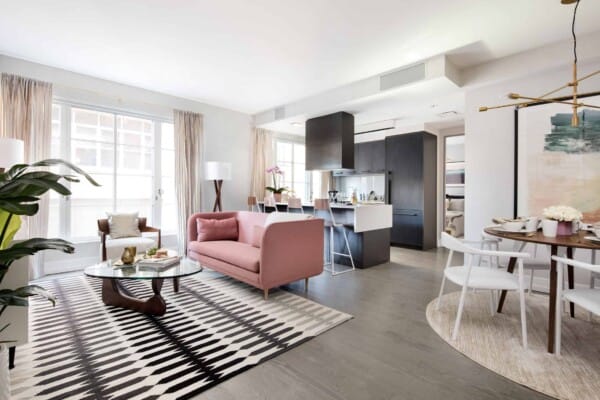The Elqui Domos Hotel is located in Vicuña, Chile, and was designed by RDM Arquitectura.
Designed as an observatory, the hotel provides its guests with a unique stargazing experience.
Elqui Domos Hotel by RDM Arquitectura:
“Elqui Domos is a small 10-year-old hotel located in the heart of Valle del Elqui, a narrow valley stretched in between the Andes Mountains. The valley is renowned for its sharp, clear skies and pleasant weather, as well as for its great potential for wine growing, astronomy, and tourism.
The Hotel comprises several single wooden-structured cabins that provide translucent fabric domes, enabling an experience that encourages a close connection with nature as well as unique night-sky viewing –through the cabins’ roof hatches–while lying beneath the stars.
Elqui Domos is a very unique lodging offer, it is one of the 7 astronomic hotels worldwide, and the only one in the South Hemisphere.
Our rooms are 7 geodesic domes that on the inside are furnished in a two storey plan: on the first floor a living room and the bathroom, and in the second storey the main bed and a detachable roof over it.
Each dome has an ample terrace. Other services, such as fridge bar, free tea are also part of what we offer. Barbeques and cutlery are available for you.
Services are focused on sky wealth, so they are composed of: specialized astronomic tours, nighttime horse rides. Bike rental, daytime horse rides, car rental are available among other services. Please, let us know what you need, so we can set it up.
The project’s commission included remodeling the existing seven domes, the restaurant-lobby and the addition of several newcabins, in order to maximize the site’s potential. Our main challenge was to carry out an intervention that would improve the domes’ living condition while highlighting the elements that make this hotel so unique.
To refashion the existing rooms, we emphasized the role of the terrace as main living area, and highlighted a specific sense of lightness –usually found in textile architecture– by placing the cabins’ volumes barely sitting on the land, reminiscent of foreign artifacts used for sleeping, dominating the landscape, or staring at the stars.”
Photos by: James Florio Photography












































