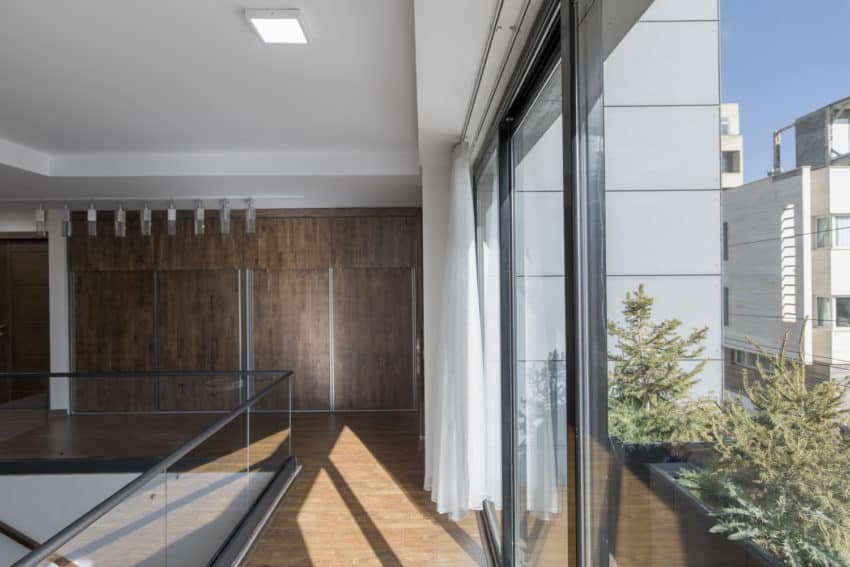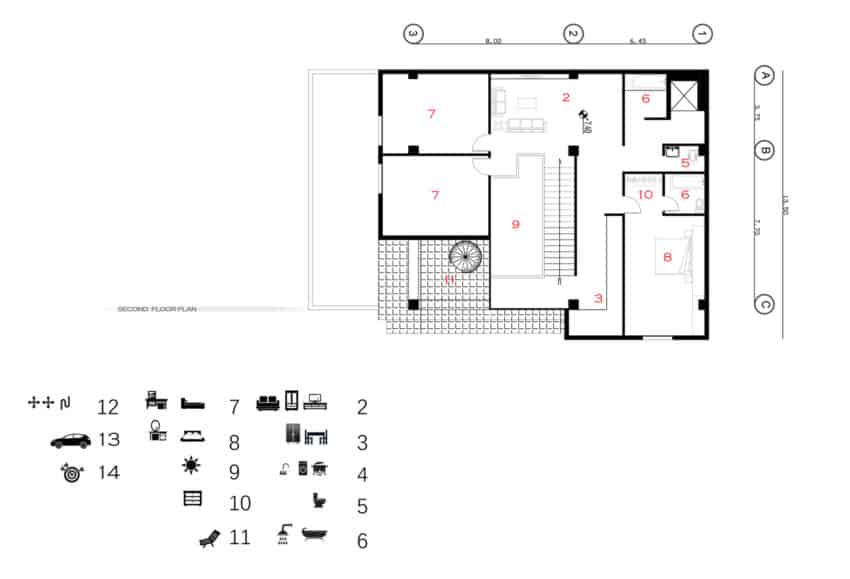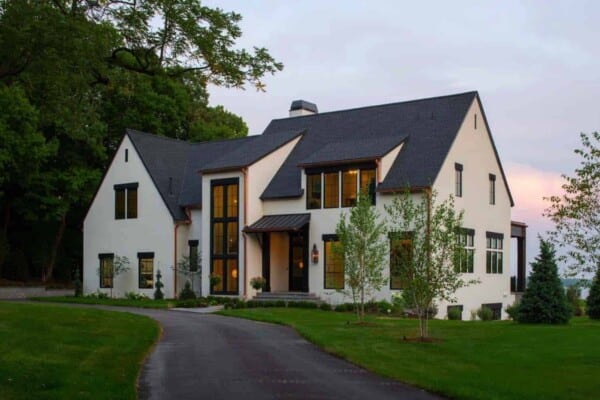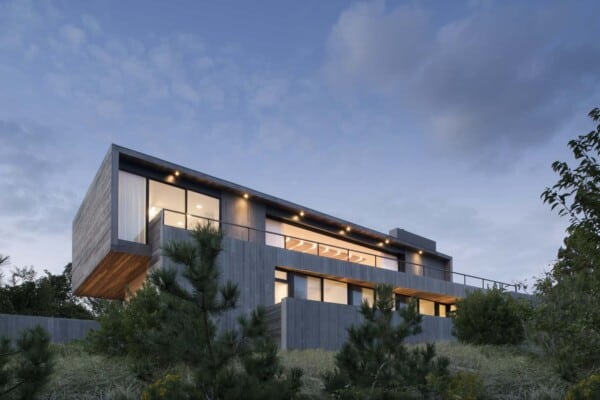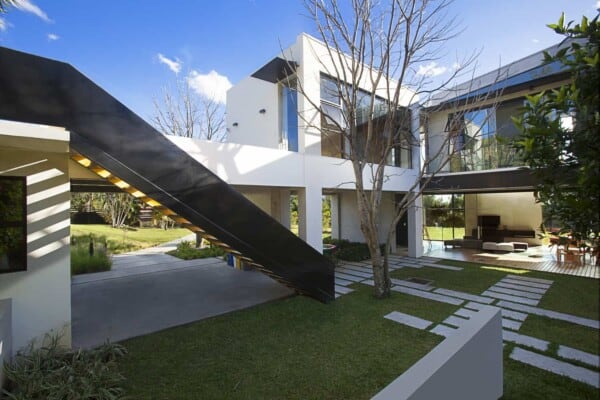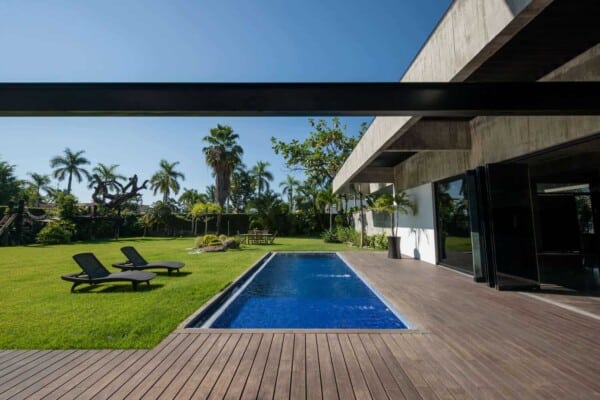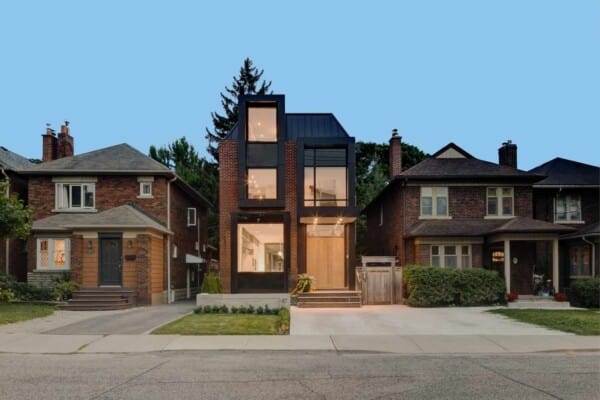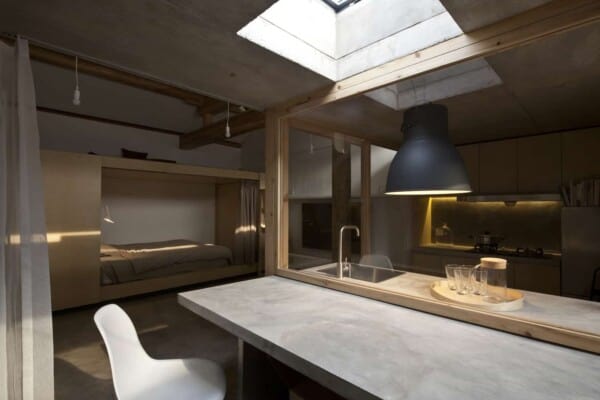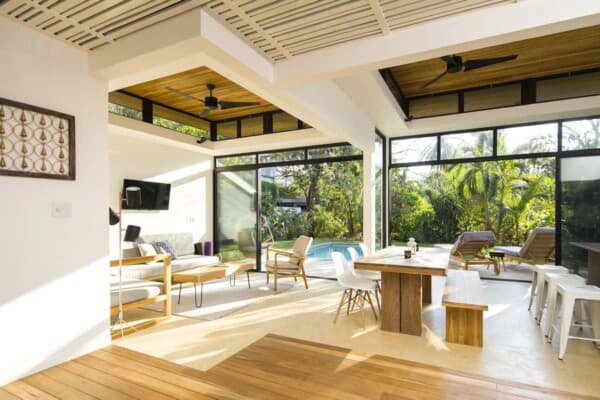Located in a cold, mountainous area of the city Bukan, in Iran, this large house of 592 square meters shows a different design but with local details such as minimum number of openings and maximum use of rock.
The design was overseen by the architectural firm Shoresh Abed in the year 2017, and is represented by collage-type volumes of simple spaces with direct lines.

The home makes use of the mountainous rocks of one of the neighboring towns, as the dominant historical material of the region, to cover the ground floor, the patio and parts of the first floor. Fiber cement, which, unlike rocks, was an industrial material imported from Belgium by the entrepreneur, was used in other parts of the building. It acts as a counterpart for natural rock. There are fiber cement bonding pieces with aluminum puncheons with traces of rock that infuse a sense of coldness in the building.


The entrepreneur wanted to design a closed exterior façade with a small number of openings due to the steep slope of the eastern road—largely because of the nearby pedestrians, who could otherwise see the interior parts of the home. In order to do this, they decided to install flexible and fixed wooden shutters in the openings of the main wall. This also allowed the inhabitants to have enough light in the inside of the home.
