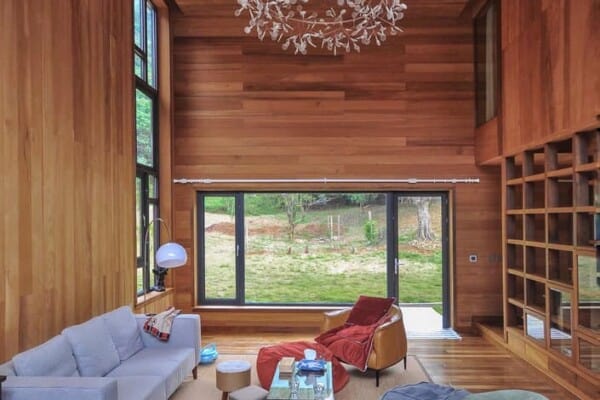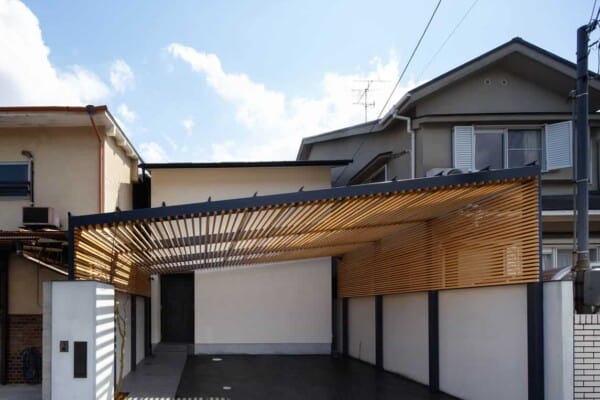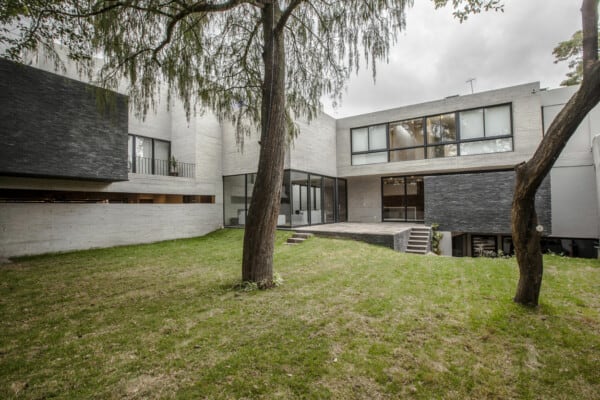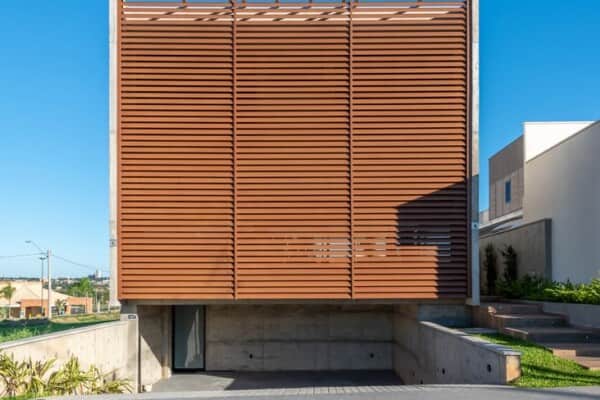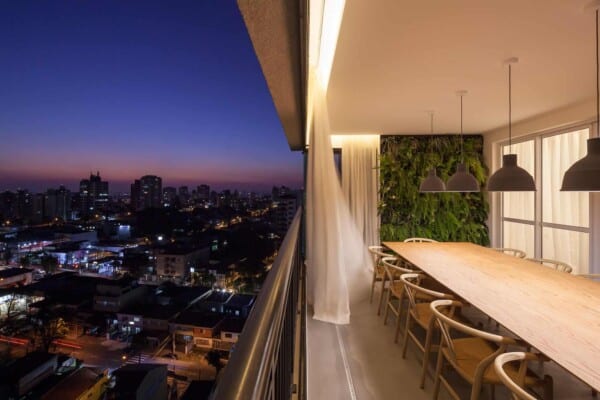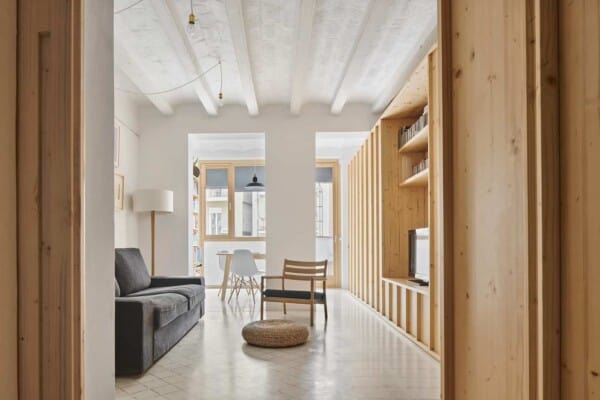This wonderful single-family residence located in Tapachula, southern Mexico, was mainly built with concrete. It not only seeks to combine its design with nature, but also to generate different conceptual textures.

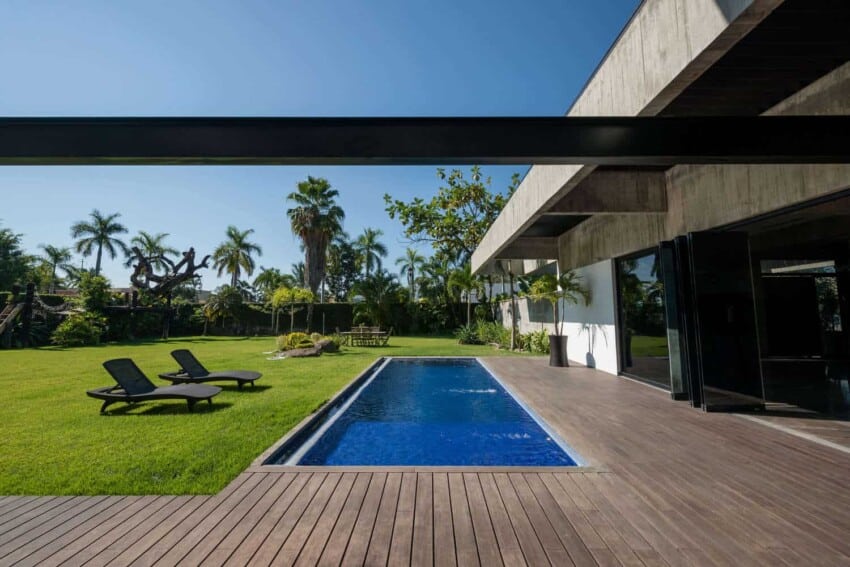
The project was led by architect Alejandro Paz of the architecture firm Paz Arquitectura in 2016, and has an area of 730 square meters. It has comfortable environments and plenty of space. Other materials used in its construction were wood, stone, and glass to emphasize the relationship with the exterior.



On the first floor there is a social zone between the family and their guests. On the second floor is the private area. However, the materials and all the features described above were replicated in the room and bathrooms. At the center of the house, under one of the large cantilevers, a pool was placed, giving freshness to the overall composition.



The sector where the house is located is known for high amounts of rainfall, hot weather and high levels of humidity. The purpose of the design was to generate enough openings to dissipate the differences between the interior and the exterior in order to encourage owners to enjoy the advantages of climate and vegetation.





























