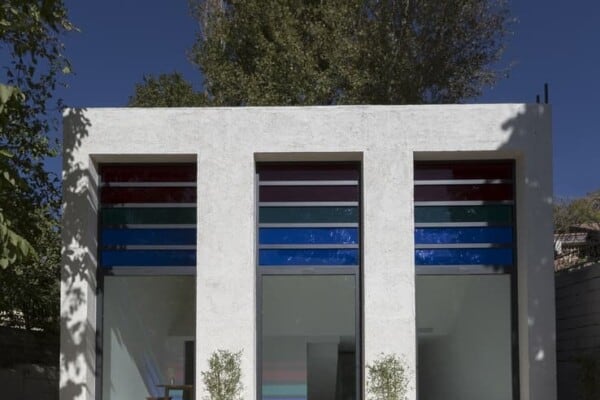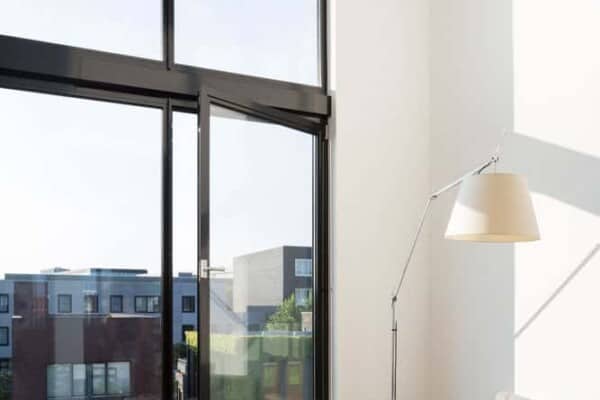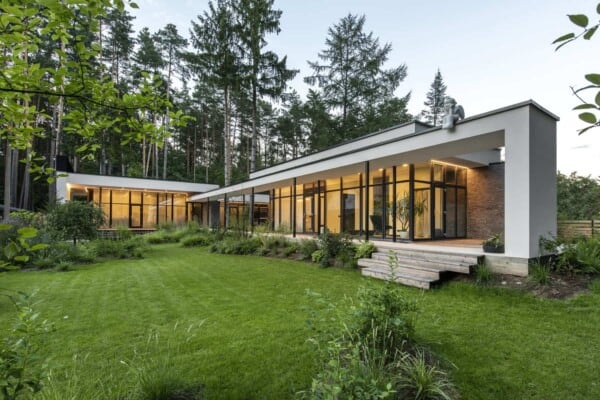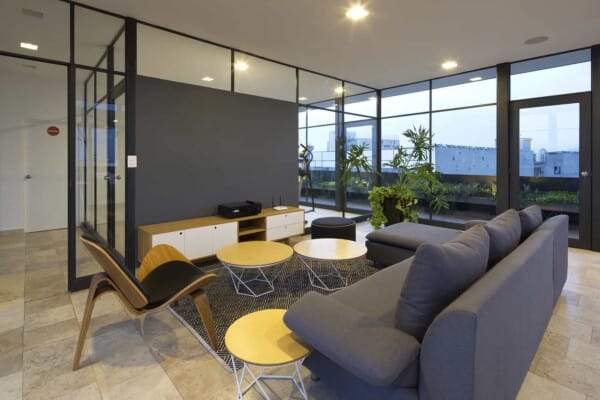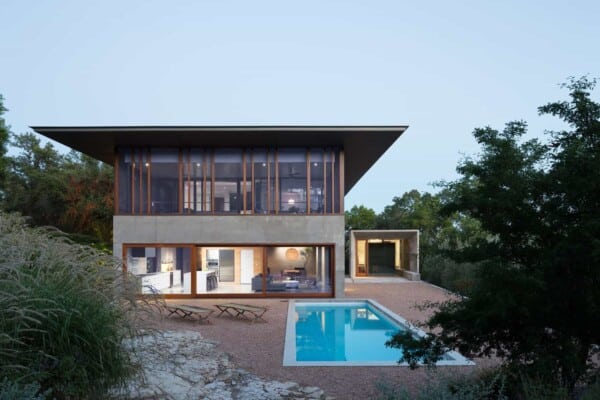This wonderful two-story structure is located on a slope of a wooded hill in Quebec, Canada. It has been named “Rock” and measures 2,300 square feet (213 square meters). Its exterior has been covered with black painted wood so it mixes with the thick vegetation that surrounds it.


The initial idea of this project was to merge with the mountain, somehow nesting the house on the land until it becomes one with the residence. The architecture firm of Montreal, Atelier General, began working with this idea in mind. The residence is accessed from the lower level, where the unit becomes a space covered by the upper floor. This portion of the building is supported by thin columns along the edge.





Most of the upper floor is occupied by a living room and an open-plan dining room, separated from the kitchen by an incorporated island. Floor to ceiling windows wrap around the dining room, which connects to a covered terrace built along the hillside.
A master bedroom with a large bathroom and a storage room are also located on the upper level. The master bathroom has a white tile unit with tub and glass shower. White walls, polished concrete floors and laminated wood ceilings decorate the entire interior.





























