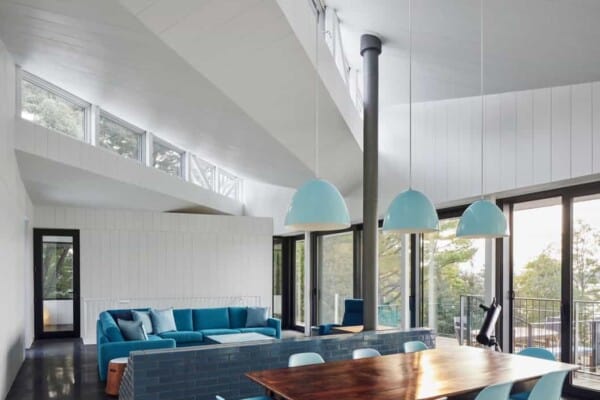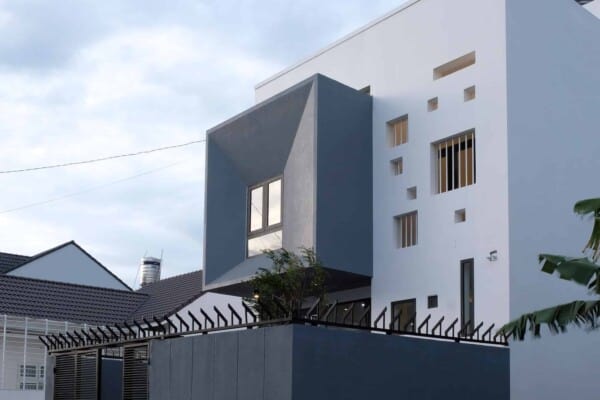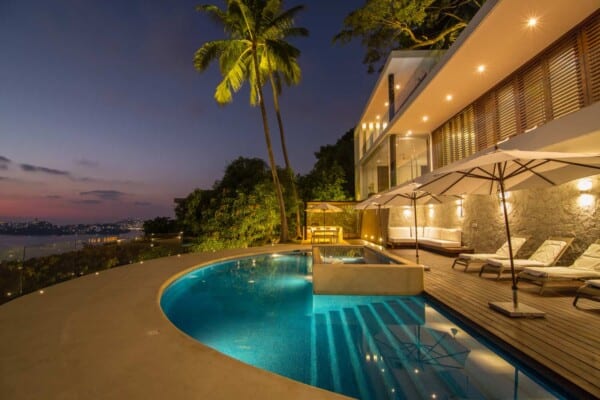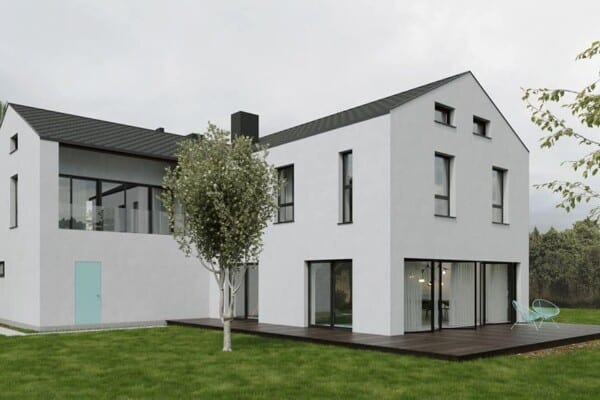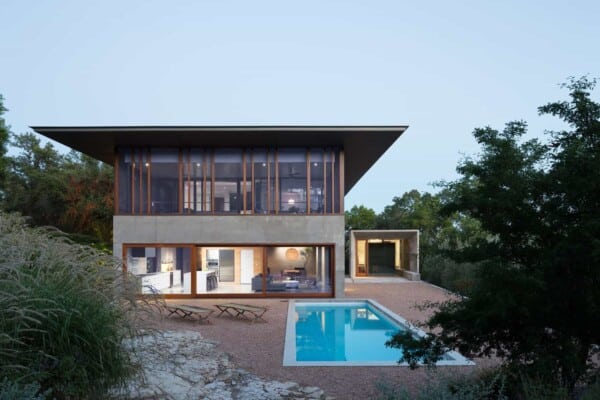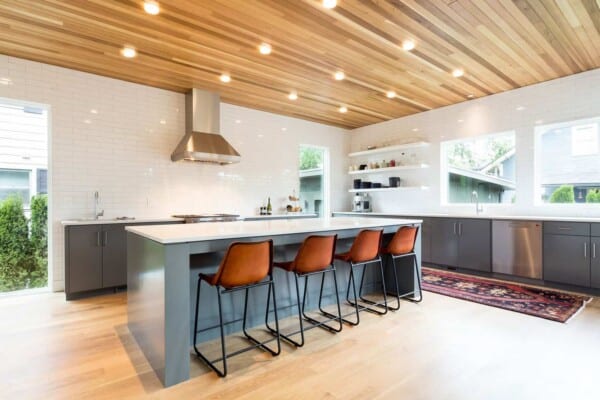This fantastic loft has a spacious and open living area and a wonderful double height ceiling, which undoubtedly adds an extra touch of elegance. This effect is enhanced when paired up with large windows, which allow natural light to seep in, creating a pleasant atmosphere.

This upward extension on an existing two-story terrace house located on an artificial island built on Lake IJ in Amsterdam, The Netherlands, covers an area of 70 square meters and was designed by Peik Li Pang and Pieters Bouwtechniek, of the architectural studio 5ft2 Studio in 2014.


As the home was designed for a family with three children, the parents wanted an extension of the duplex loft in which a quiet space was created for them. In this space, we find the second living room, the master bedroom, and an office. The design offers economically maximized functionality through the use of open, shared, and interconnected spaces that create the illusion of amplitude through the use of volume and light.




The master bedroom is located facing the street, as compact as possible to allow a spacious living room that overlooks the garden. The mini-library and stairs were designed with a high sense of space and are arranged within a narrow area of 4.5m wide. This was made possible by integrating the shelves with the two floors.

























