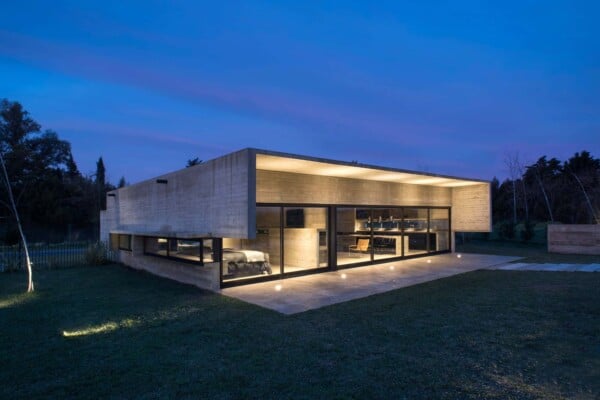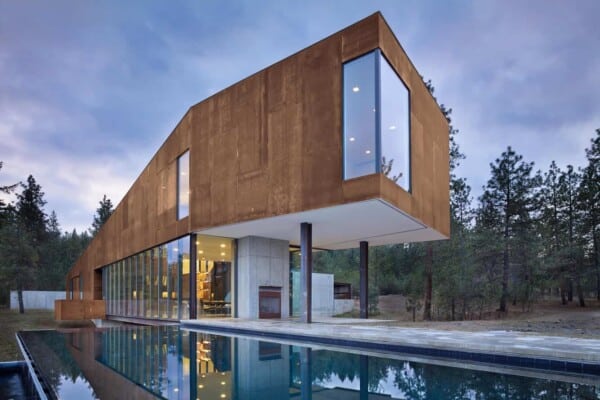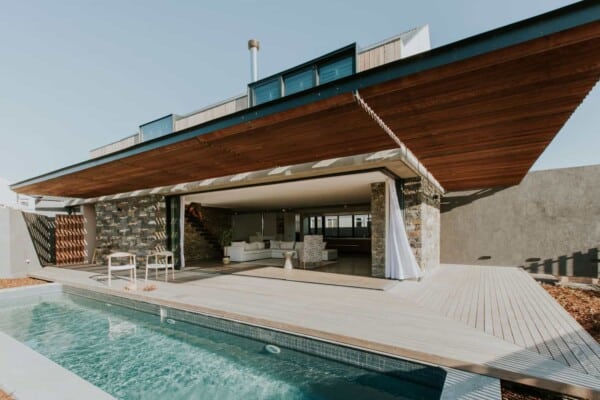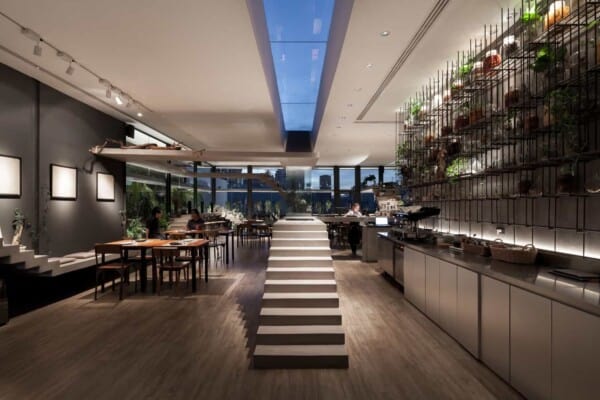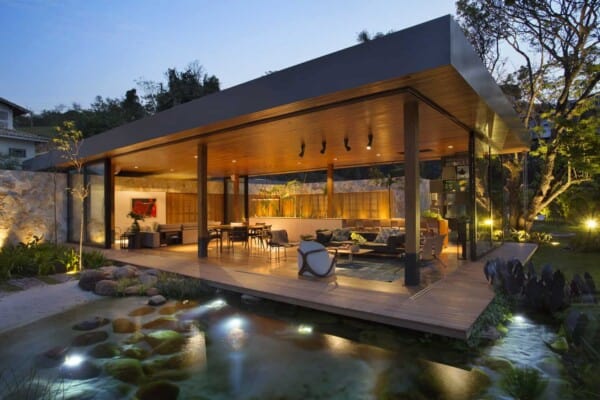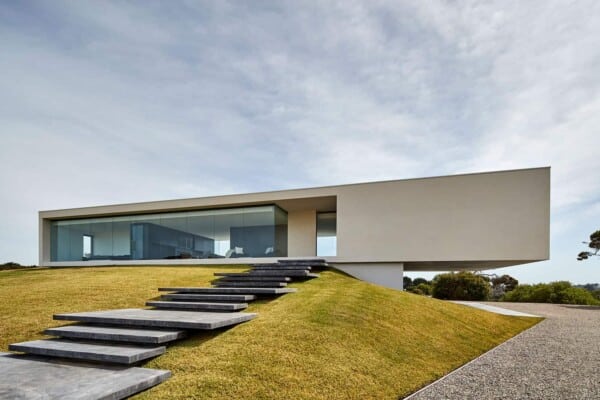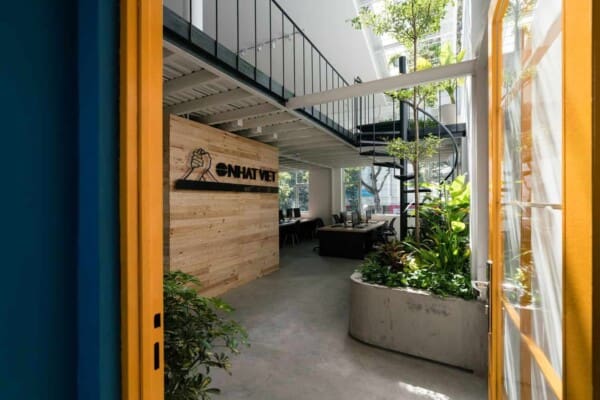This house, located in a vast area of green fields and mountains that sleep in the distance of Puerto Varas, a city and Chilean commune located in the province of Llanquihue, was designed by Sebastián Bruna, member of the architectural firm Pe + Br + Re architects. The design intention was that the home should be a “magic box”, which provided residents a daily life that they could enjoy as much as if they were traveling or on holiday. The house had to give a constant vacation feeling, according to the order of its owners.

With a privileged view towards two active volcanoes, Osorno and Calbuco (which erupted in 2015), all spaces are oriented towards the east.
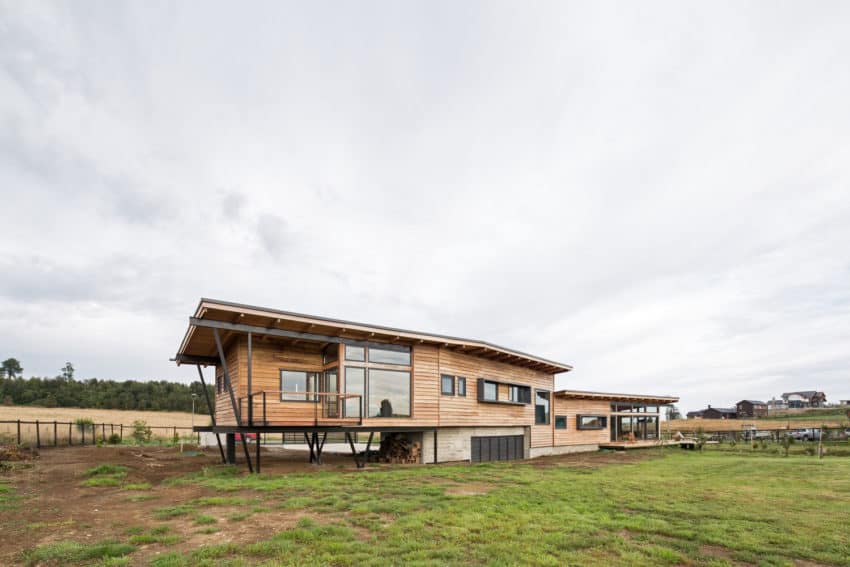

An elongated volume is created that gradually raises the levels from the floor, adapting to the terrain, generating a semi-buried space with parking lots under the bedrooms. We pass through the house from north to south, and from public use to more private, making a fluid use of the different spaces. At both points, the house ends on an elevated terrace with views over the surroundings. Given that the south of Chile has many forests, and that wood is a material with a lot of presence and tradition in the area, it was selected for prominent use by applying it to cladding, structure, and furniture.






























