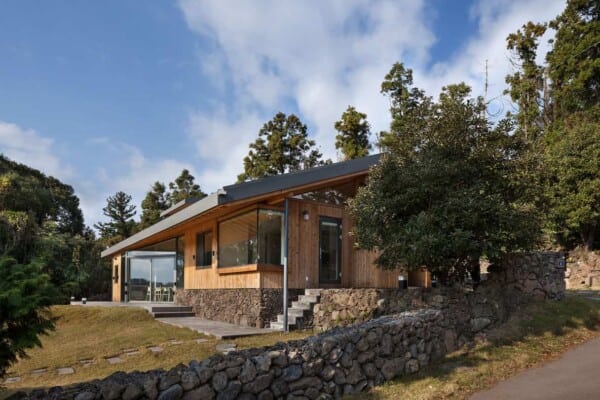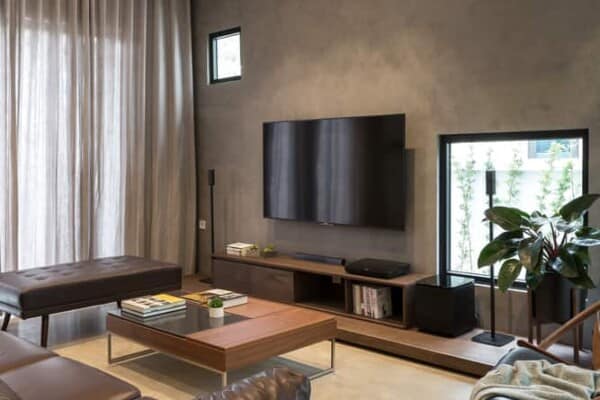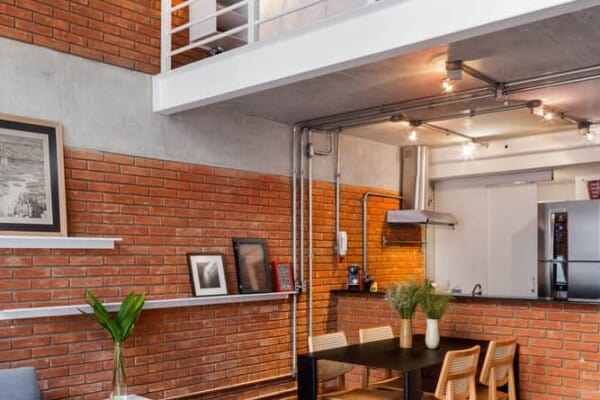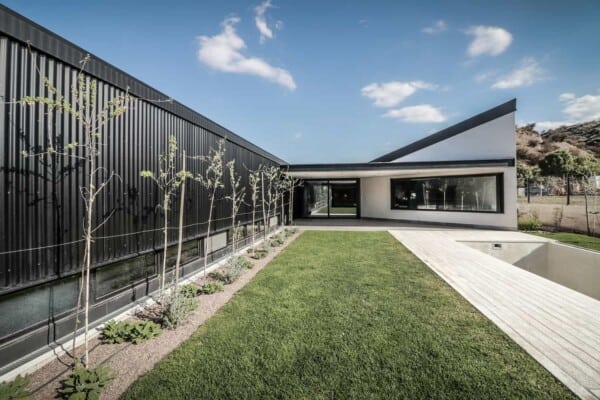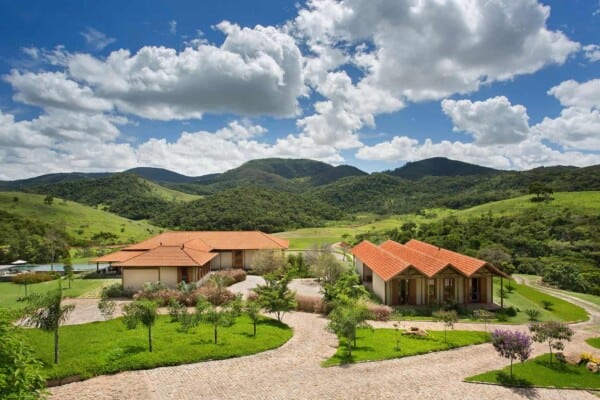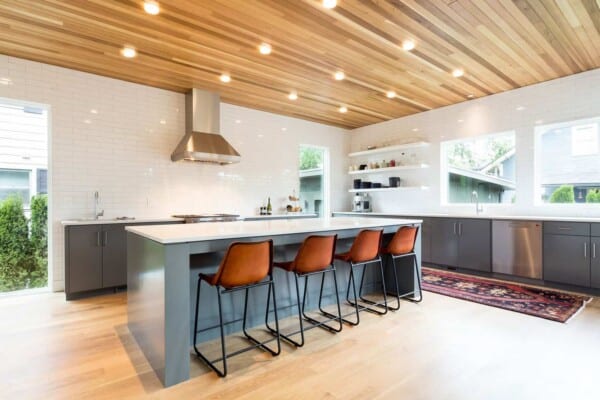This imposing and modern construction in the shape of a “T,” that responds to the unique typography of the cliff upon which it is built, is surrounded by a thick pine forest. It is located near the Spokane River, in the city of the same name, in the state of Washington, USA.


The project was undertaken by architect Tom Kundig, in conjunction with the professionals Steven Rainville and Garin Schenk, of the firm Olson Kundig in 2014, and has an extensive area of 5200 square feet.

The house, named “Rimrock,” refers to this type of geological occurrence, with a steep rock wall on the upper edge of a plateau or canyon. The sewing under the house is a natural and pre-existing path for the animals, who use it to move between the mountains and the river. Although the house is now here, great care was taken to ensure that they can still move around unimpeded. The sensitive nature of the landscape, as well as its unique climatic, solar and seasonal conditions, require a careful positioning of the home and consideration of the materials.




The resulting design reverses the typical transparency that one would expect in a home with a large amount of glazing. The upper part of the building, which is usually more transparent, is actually more private. The bottom, the more public family and general meeting area, has more transparency.
A feeling of intimacy throughout the home allows the owner to retreat from what is a spectacular environment, but also aggressive due to the powerful storms, weather patterns, and seasons of the region.





































