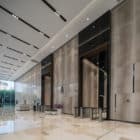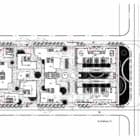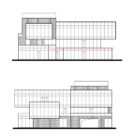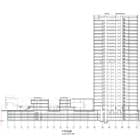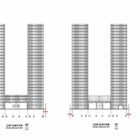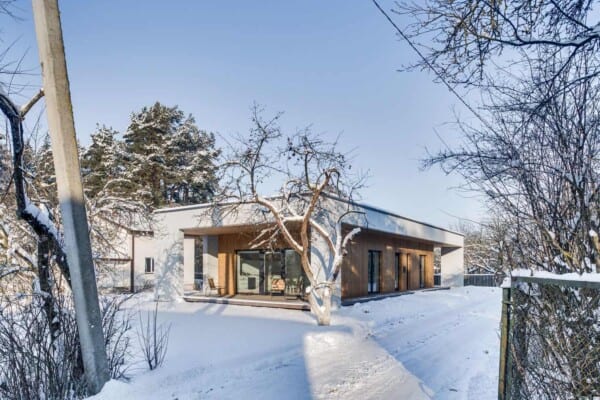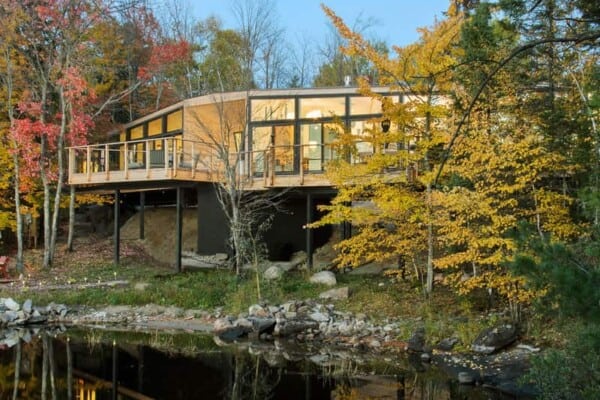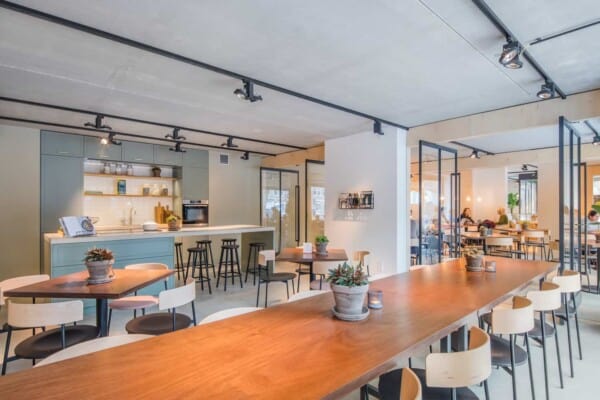The construction of this spectacular center was recently completed in the Yu Xiu Dong Lu region, in Fengxian Qu, Shanghai Shi, within China.

It was designed by the architectural firm Benoy, led by its team of professionals, composed of Qin Pang, Yi Jiang, Chong Yu and Xiaochun Wang. The project is extremely large, spanning a total area of 140,000 square meters. It is called the new World Trade Center and its architectural design is a continuation of the master plan for the Lujiazui Qiantan Commercial District.




The project includes two office towers of 135 meters to the east and a shopping mall of three floors to the west. In keeping with the goal of creating a dynamic new lifestyle center for the city, the World Trade Center is designed as a sustainable business destination with a pedestrian-friendly design that incorporates a large number of green spaces.
With an area of 15,000m2, the outdoor area offers outdoor spaces, pedestrian walkways with two decks, green planting, retail space and outdoor restaurants to create a multi-level recreational oasis for office workers, visitors and nearby residents.
The multi-layered urban pedestrian system, the interconnected network of commercial spaces and the continuity of the urban presence add to the diversity of the urban complex, which translates into a better user experience and a sense of public space. The design allows the development to maximize commercial success.





















