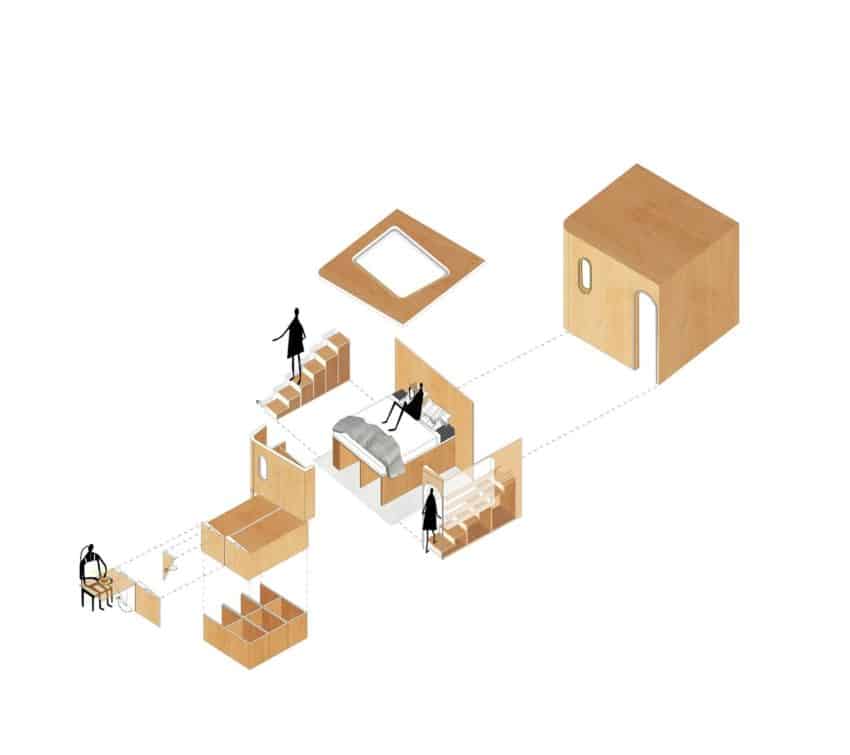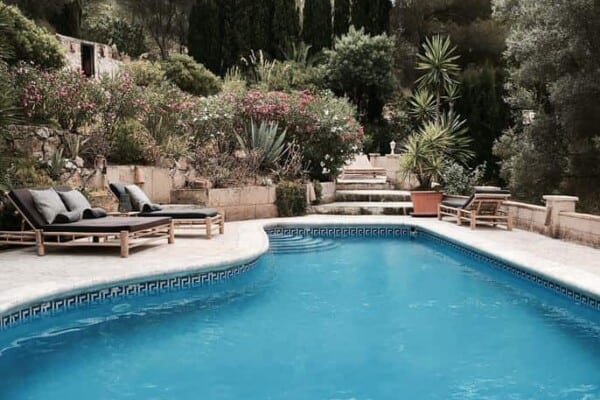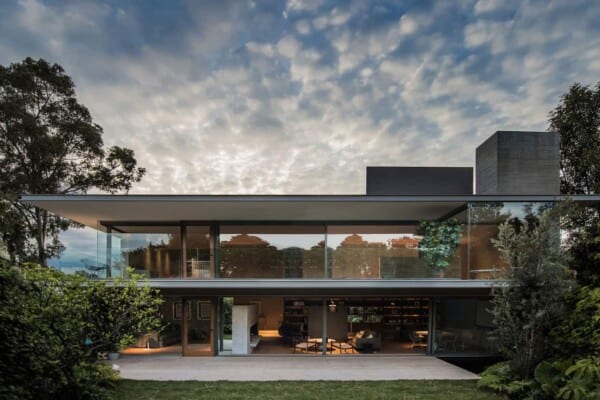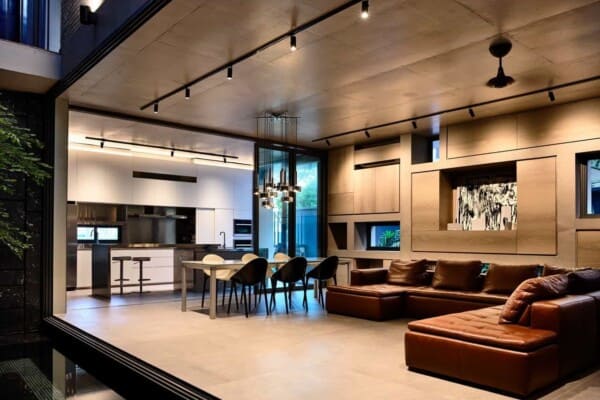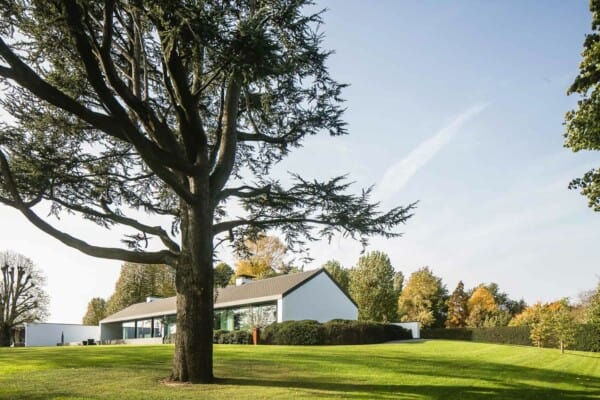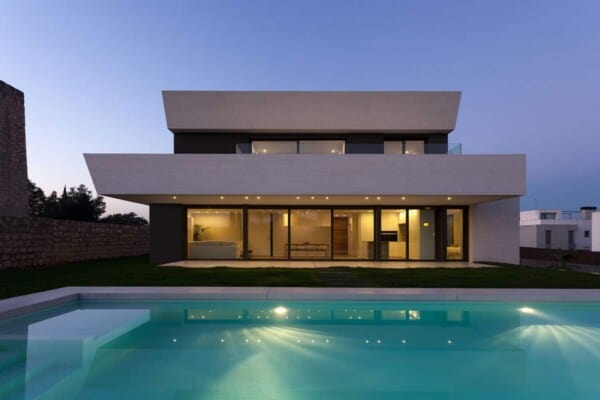Located in the populous city of Shanghai in China, this 517 square-foot apartment has been remodeled in a very original and creative way by TOWOdesign, fully following the long list of requirements made by the client.


The entrance of the apartment and the adjacent storage space are covered with a mirror finish so that the brightly-lit house seems more spacious. To prevent these volumes from blocking lines of vision and to create a more spacious feel, the designers have deftly rotated the structures 10 degrees, a move that inspired the name of the project: 10 Degree House. Angled volumes also have rounded edges to reduce their visual weight.

A large window at the end of the living room lets in plenty of natural light. The storage is hidden throughout the department and the lighting is embedded in several areas to avoid visual clutter. Bright glows of color and cured textual elements add interest to the minimalist design.


Some of the original concrete pillars and walls have been deliberately exposed to draw attention to the building’s past. The existing pillars also serve as a reference point for the 10-degree rotation of the volumes.











