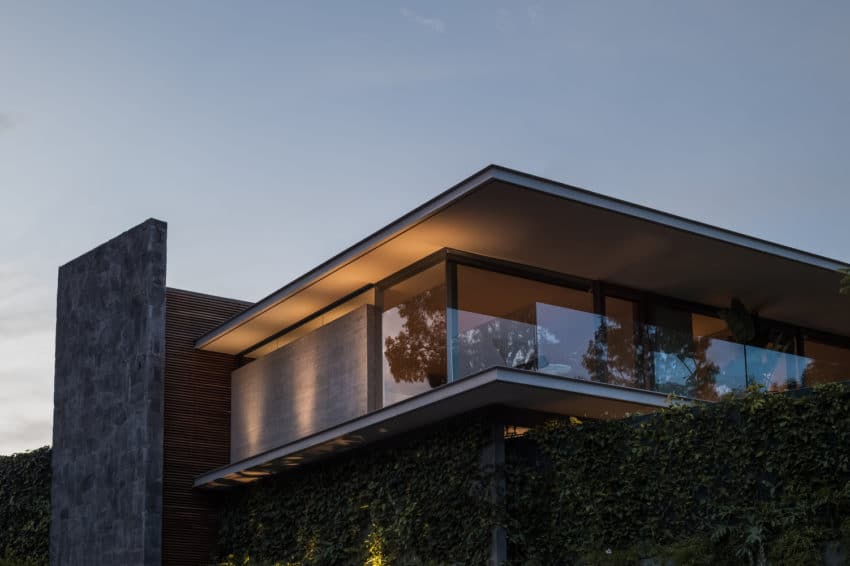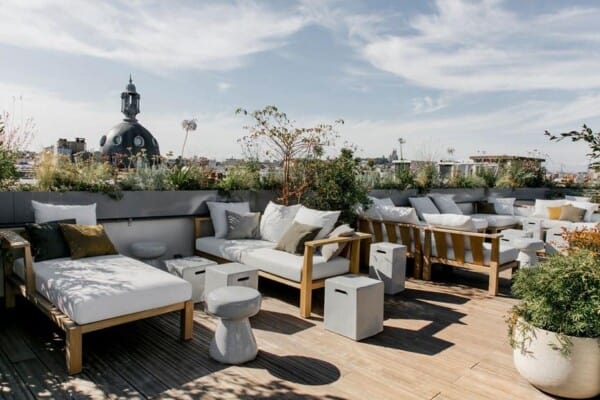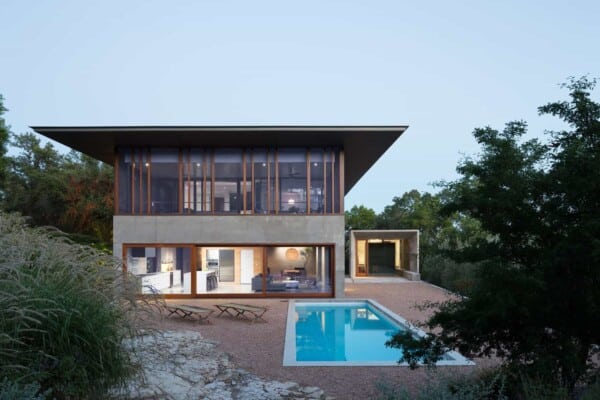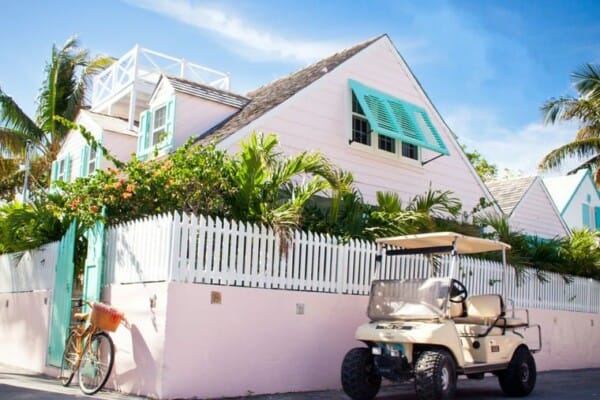José Juan Rivera Río, lead architect at JJRR/Arquitectura, an architectural firm based in Mexico City, designed Ramos House in 2017. The private residence, built with a triangular shape, covers a total ground area of 540 square meters and is located in Mexico City, Mexico.

The home’s landscaping program is lush and verdant, granting a bit of green to an otherwise gray concrete façade, with vines climbing onto its walls and plants overflowing from plant pots at different levels of the outside walls. The interior is sober and elegant, with the exterior concrete walls continuing inward and contrasting with the rich wooden floors of the living and dining rooms. A round marble dining room table sits surrounded by chairs, their metal woven into a check pattern.


The home is, in its entirety, distributed across three levels. A basement takes advantage of the unevenness of the terrain and holds the parking and service areas under the house and garden. The first level holds the social areas — the living room, kitchen, and dining room, all at the same level as the garden, which gives them the privileged option to enjoy it. The second level holds the bedrooms, and is back leaning, which serves to give the front façade an air of lightness.











































