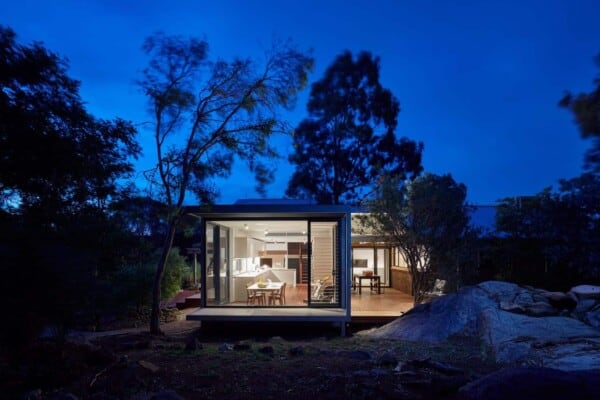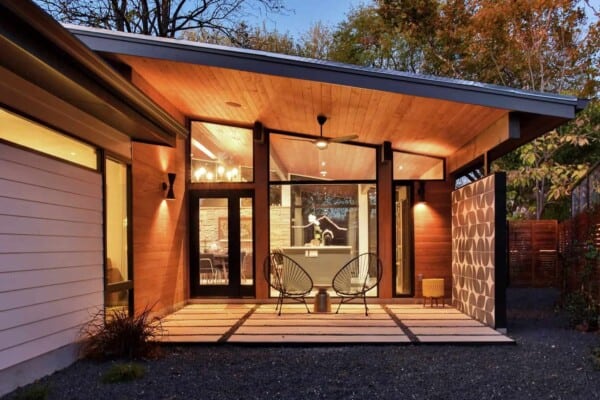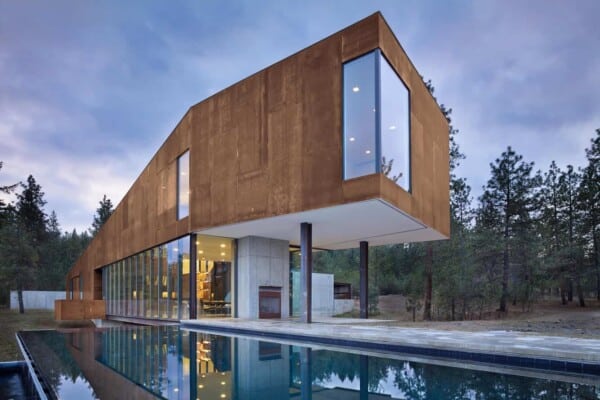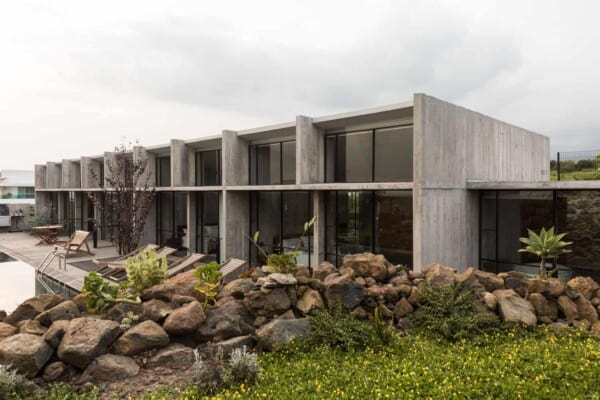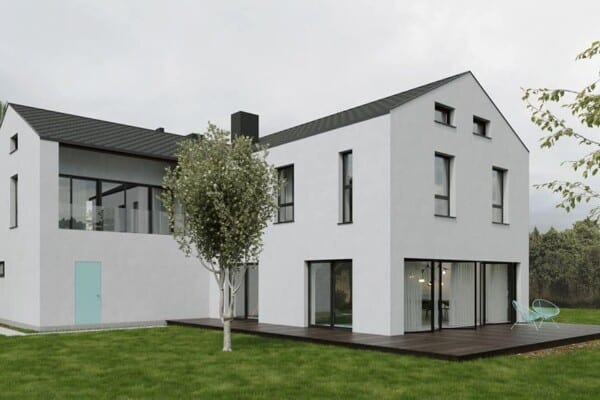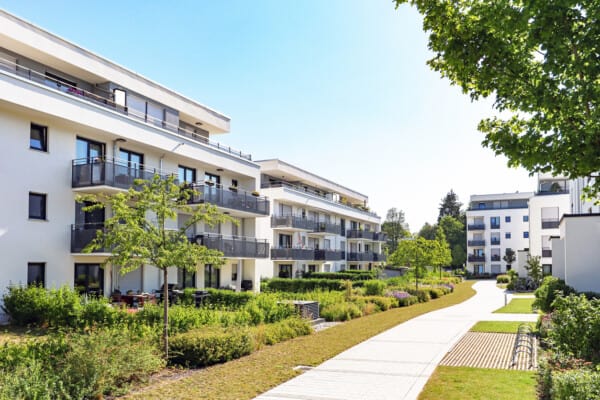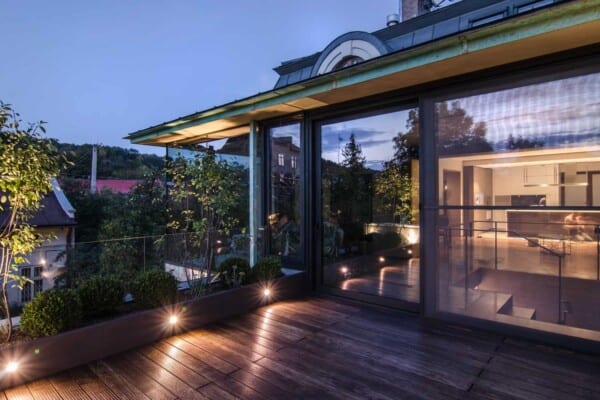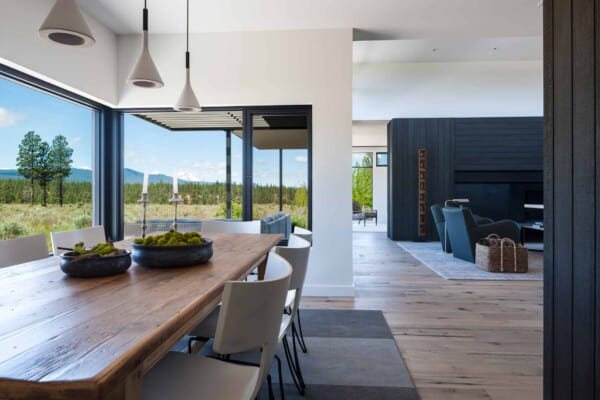This home was designed for a family that wished to own a minimalist house that could provide separate functional areas for the family members’ activities. It was designed by the architectural firm Thomas Gouws Arhictects, undertaken by Thomas and Sureen Gouws. It is located in a golf estate east of Pretoria, South Africa, and it was built on one of the last open stands in an established part of the estate. It is next to a green belt surrounding the golf course, but is separated from it by a street – the best of both worlds.


It covers a total ground area of 633 square meters and was finished in the year 2016. It possesses spacious recreation areas in the exterior, amongst which we find the pool with wooden terraces and spacious garden areas.


From the outside, a concrete lintel walkway defines the entrance route with the swimming pool on the northern side utilized as visual focal point in the entrance procession. The main house contains the family living spaces and bedrooms, while the outbuilding is a home office space on the ground floor and a guest bedroom space on the first floor. Its spacious interior has high ceilings, which allow the space to flood with light. Its spaces are decorated in a modern and simple style.




























































