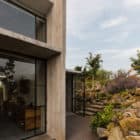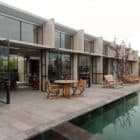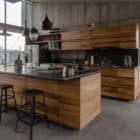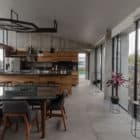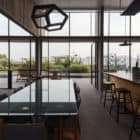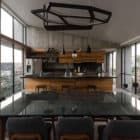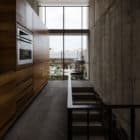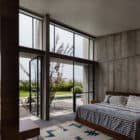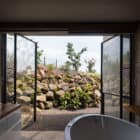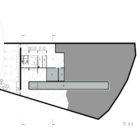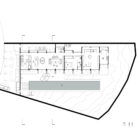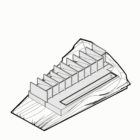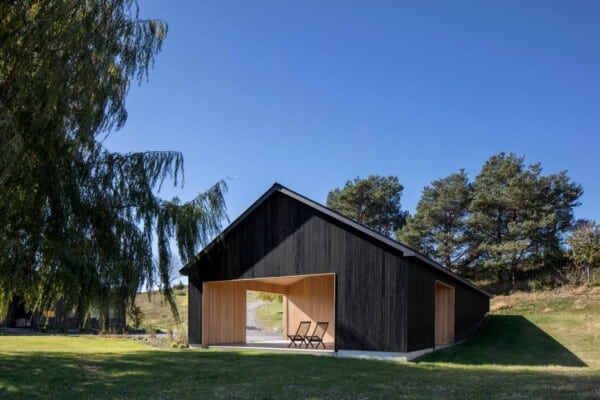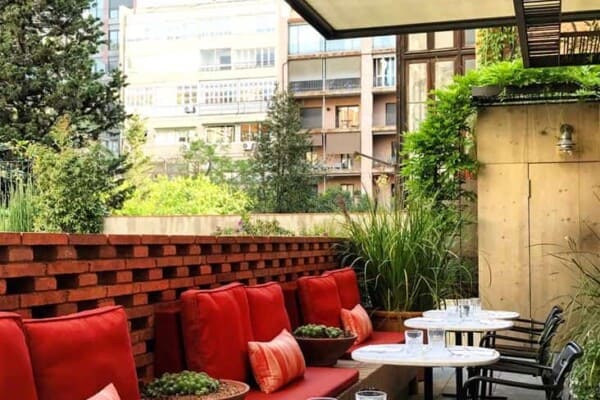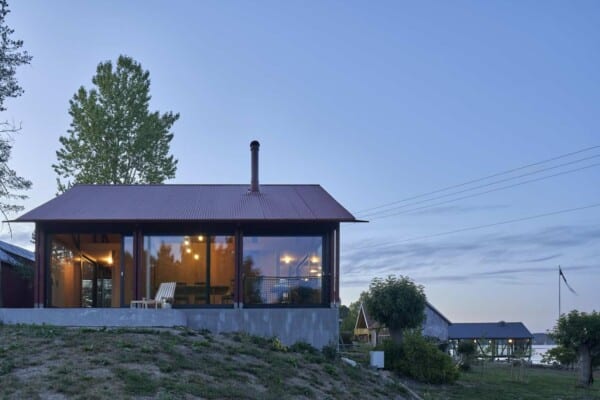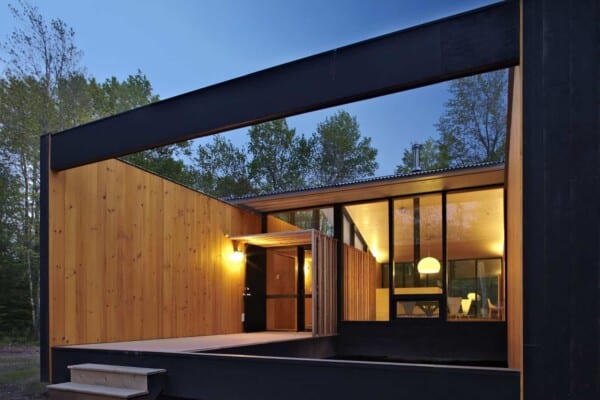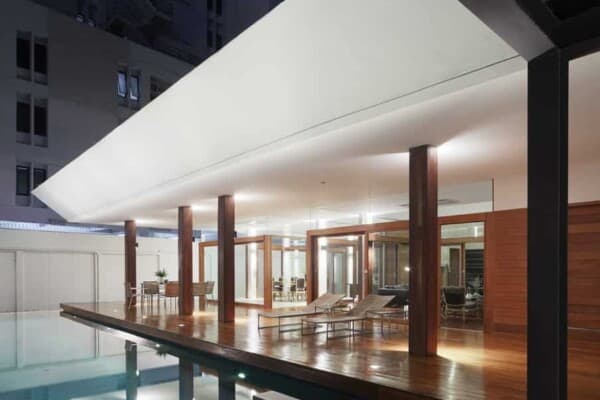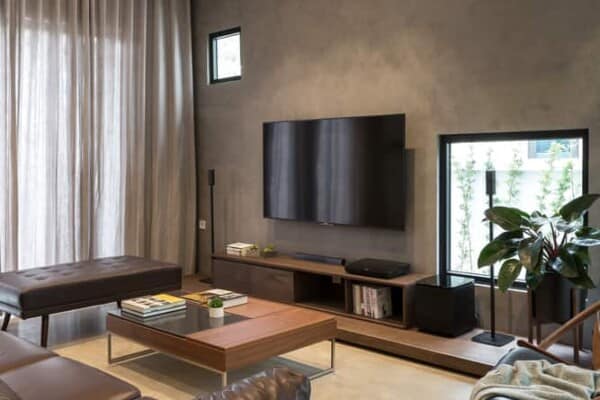This concrete house is designed by a series of repetitions of walls which modulate and define the interior spaces. It is located at the highest point of the hill, looking mainly inwards, to avoid the neighboring street.

The roof is slightly tilted backwards, so there is more air for the main spaces and openings for the views, and the interior corridor is pointed towards the north, at the bottom of the roof, leading the way to each room.


The garden was designed with plants of local origin, plants with low water requirements; the rest of irrigation is done with recycled wastewater, with a secondary biological treatment, without chemical additives. Water and solar management were part of the design of the house, with the south facing façade allowing a full day solar radiation for the pool. The vents on both sides of the house and a concrete spoiler that blocks direct sunlight in the house, help lower heat gain and less need for air conditioning.


It was designed by Laurent Herbiet belonging to the architectural firm HRBT in the year 2017. It has an area of 320 square meters and is located in Oaxtepec, Mexico.





















