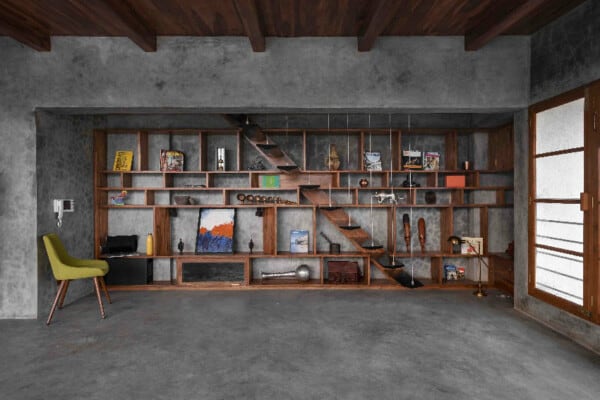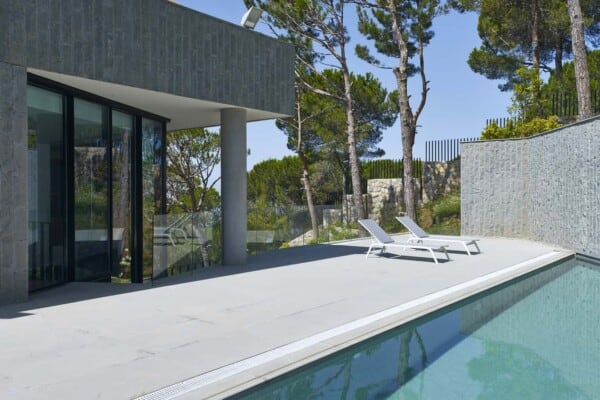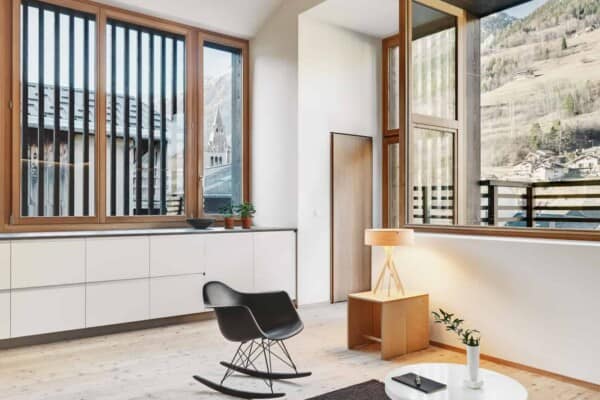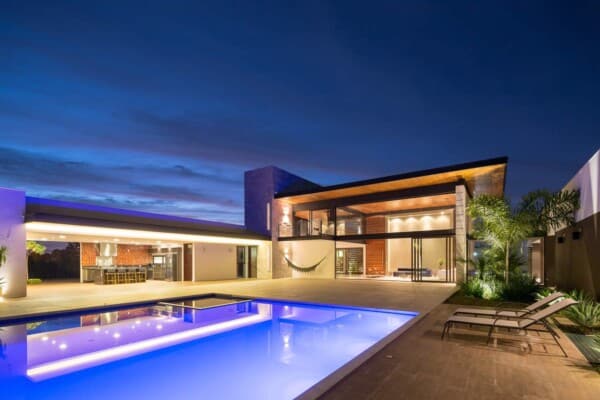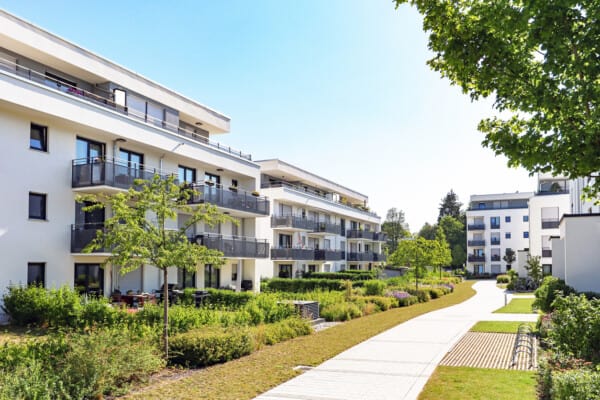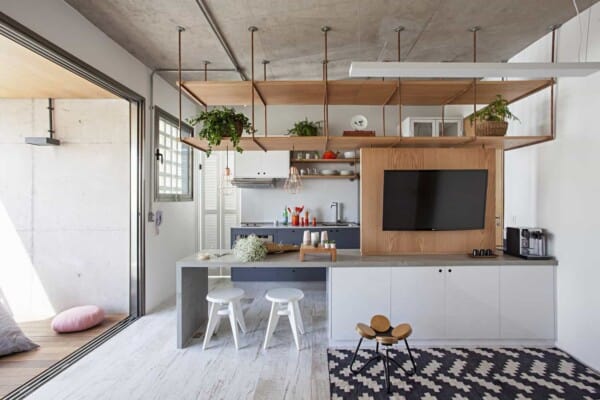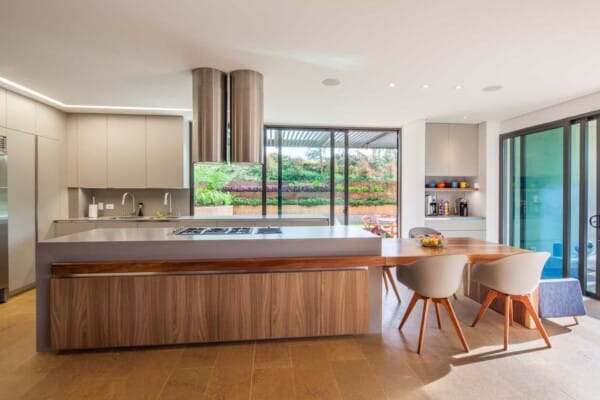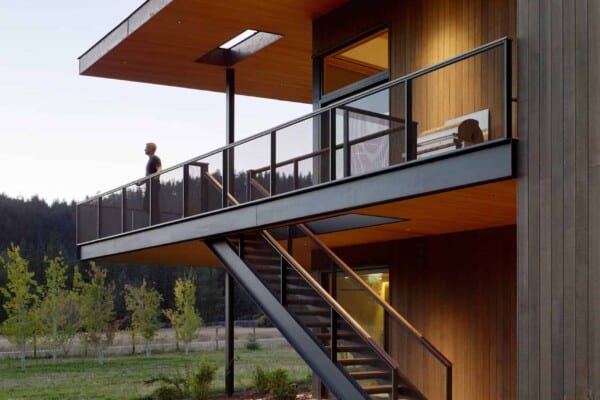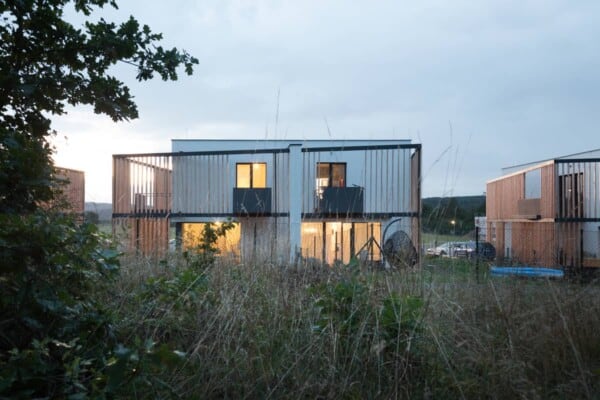This project is marked from start to end by the personality of the owners, who, with their rebellious, restless and nonconformist character, made the design of this house add personal experiences and dreams. The responsible for carrying out such a precious project was the Mano de Santo architecture studio in 2014. A project that has 400 square meters and is located in the beautiful city of Valencia in Spain.

Its development supposed a challenge and a stimulus at the same time, since the plot presents a very steep slope and an orientation and spectacular views towards the sea and the city of Valencia. The house is located at the highest point of the plot and consists of two volumes, one embedded in the ground and the other placed on top of this slightly separated and light appearance using in this case materials and prefabricated dry execution systems and light (prefabricated concrete).






The most private bedrooms and rooms are arranged in the upper volume from where you can enjoy the comfortable privacy of the wonderful views over the city.
The design, layout and systems of facilities used in the house, result in an energy efficient building.


































