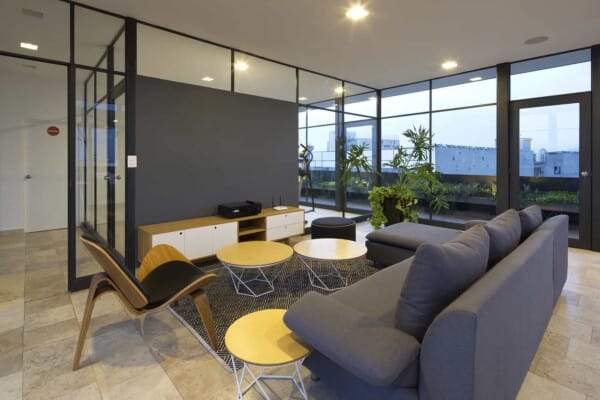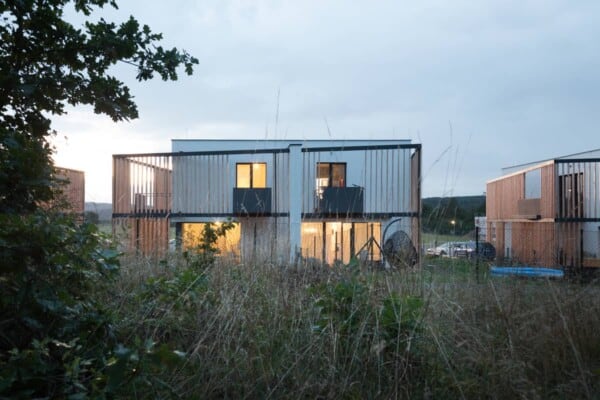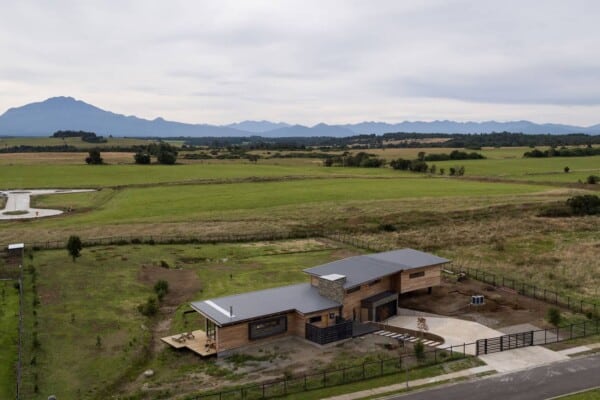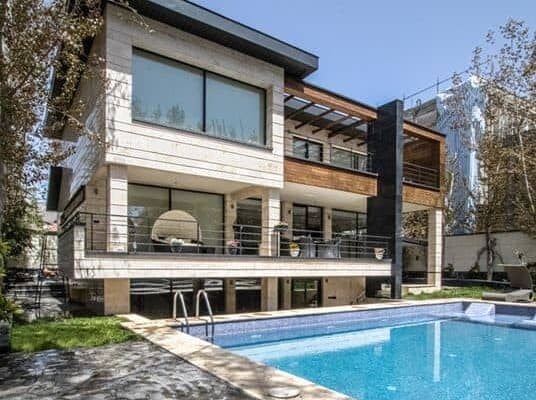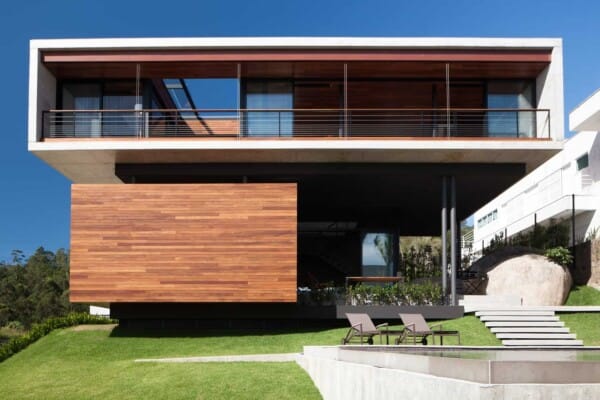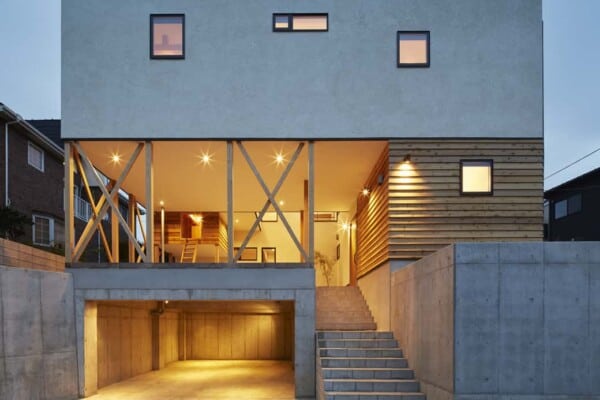Located in the village of Baaddat in Mount Lebanon, twenty miles above Beirut, this detached villa has excellent views over the mountainous landscape. It has an area of 562 square meters and was designed in 2016 by the architectural firm Joe Serrins Studio, under the guidance of its architects Joe Serrins and Jared Brownell. The property is covered with pine nut trees that cling to the rocky slope that falls twenty meters on a 45 degree slope. The architecture allows us to cross the steep slope and put us in contact with the landscape.






The program is organized by floors: the lowest level is the garage, and level two includes a media room and three bedrooms. The third level is the living room that has high ceilings and the largest of the four terraces. The fourth level contains the master suite and a private terrace with a pool hidden against the hillside. The building is mostly made of concrete, typical of structures of this size in the region.
The exterior is covered with a coarse gray stone interrupted by a volume of white plaster and several folding glass planes with operable doors. The landscape terraces and property debris walls are made with a local rock with a rough face.











































