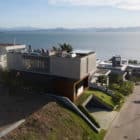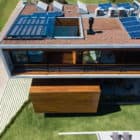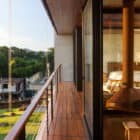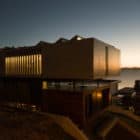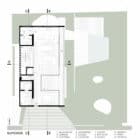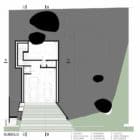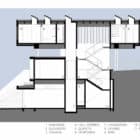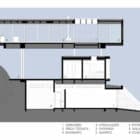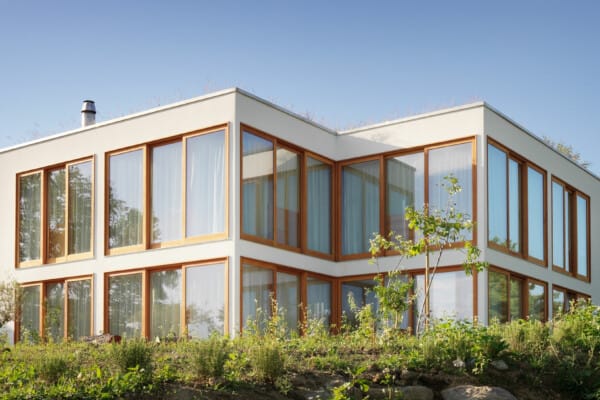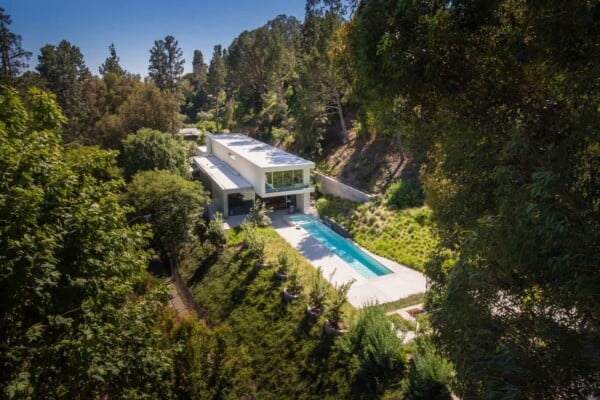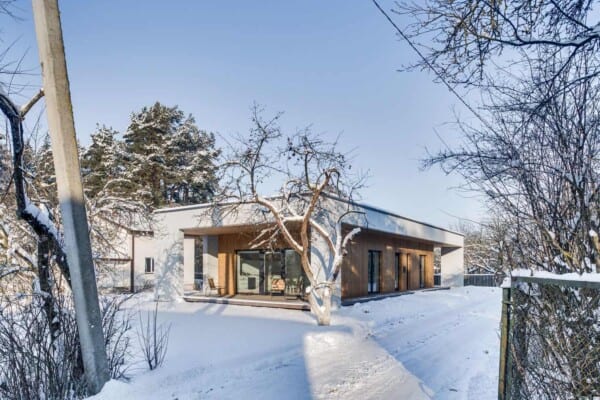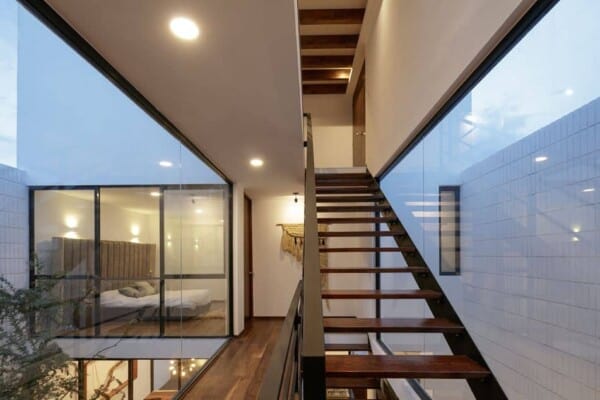The main idea of this project was to preserve the original nature of the land as much as possible, which included pre-existing topography and stones, creating a minimum occupation house. We look for a better relationship between landscape and architecture.

This project had to be placed in a lot that was somewhat far from the bay. However, it had a magnificent view, encouraging the client to invest in that particular space. Due to the construction of the neighbor’s house, that view was partially lost. The first wish was to recover it. The second desire was to build a contemporary house, with integrated spaces, aligning design and style with efficient technologies.



The objective was to combine passive strategies with new technological systems to have a comfortable and energy-efficient home. To preserve the landscape, the house was suspended, leaving most of the land as a garden. This privileged position on the main floor allowed a great view of the entire North Bay and even the center of the city.




The project, of 340 square meters, is located in a low_density suburban residential neighborhood called Cacupé, in the city of Florianópolis, an island in southern Brazil. It was designed in 2018 by the architect Henrique Pimont of the architecture firm Pimont Arquitetura.











