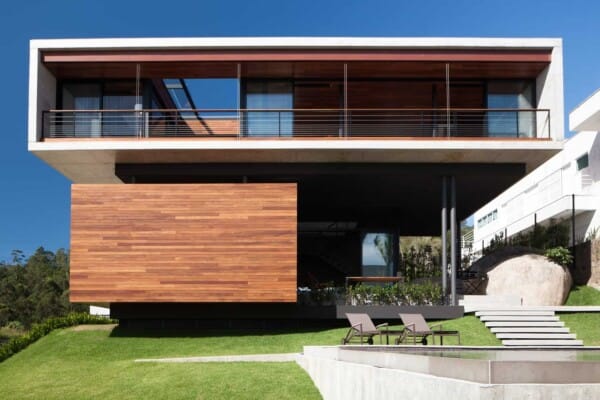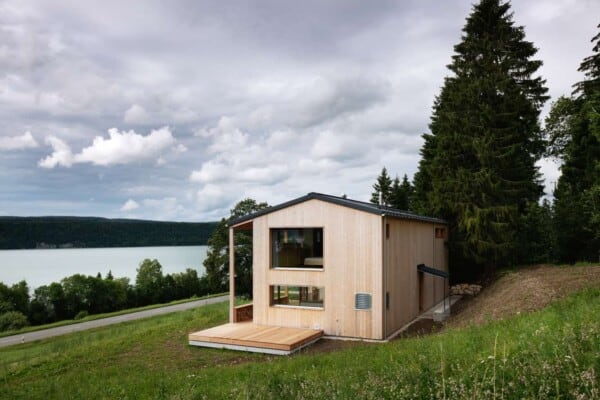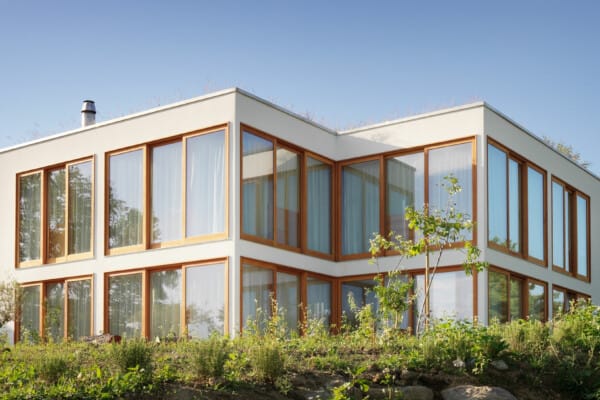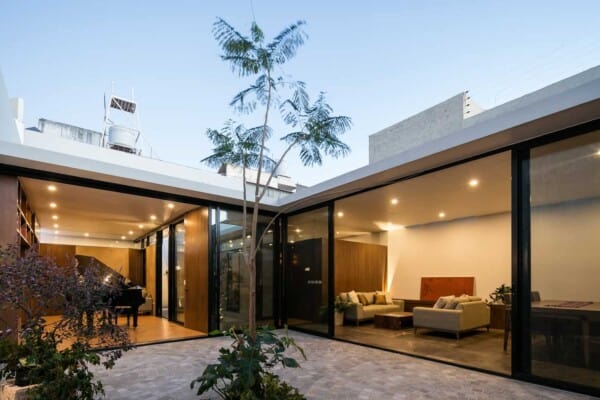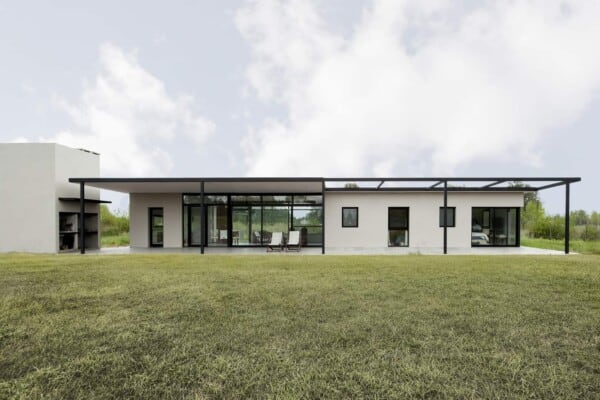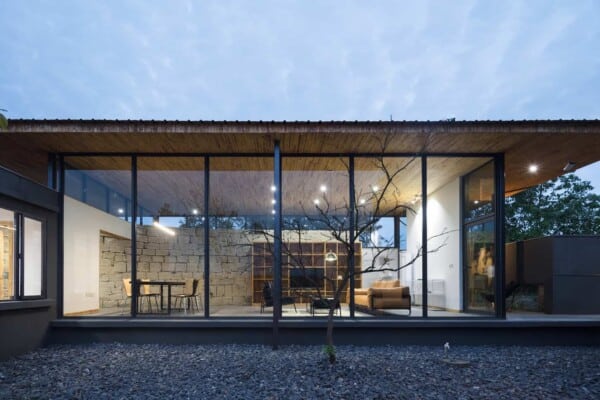In the rolling hills of San Juan Bautista, Spain, The Ibiza Campo Loft was recently completed by The Nieuw + ibiza interiors as part of a transformation and upgrading project in the local area. What was once an abandoned warehouse is now a beautiful contemporary home.

The house sits on a remote mountain towering from the centre of an island. The rugged landscape was once home to workshops and storage warehouses but these structures were long ago abandoned and left to degrade and become dilapidated. This particular warehouse was actually 100 years old before it was even scouted to be turned into a stunning modern guesthouse.

Although designers were intent on updating the space, certain aspects were actually preserved as they are in order to keep some of the original industrial integrity. Some of the concrete columns and steel beams that supported a typically Ibizan ‘sabina beam’ roof, for example, were deemed solid even after all that time and were incorporated right into the new home’s design.

The home’s unique mix of industrial framing and rustic detailing provides a comforting and authentic feeling character and atmosphere that can be seen in countless places throughout the house. This contrast is how the guesthouse was afforded its name, which essentially translates to “industrial open living space on the field”.

Although they changed certain aspects of the inside, designers really strove to keep as much of the outside fo the building as unchanged as possible in order to stay true to the typical character of Ibizan architecture. Most materials used in the creation of new spaces and renovation of old ones were locally sourced whenever possible to keep things authentic.


Even some authentic building techniques that are typical of the local area were used. The walls, for example, are chalk and mud plastered stone. This contrasts beautifully with more modern elements like a powder coated steel around the windows and a custom raw steel kitchen.


In the original building, electricity, water, and sewage systems were not present, so these were all added new upon redesign in order to make sure the new building has all the amenities of a contemporary home. Now, the water coming into the house comes from a private well. Much of the electricity, on the other hand, is sourced by solar panels that also contribute to water and floor heating.


The beauty of these new systems is that they were installed in efficient ways that make the house independent of the main grid like houses in cities would be attached too. This makes the house not only low impact on the environment, but also a lot more sustainable and self powering.


Working within the directions that were already already established by the building’s original floor plan, designers aimed to harness as much of the stunning view afforded by how the building is situated as possible. part of their efforts culminated in the building of a big, stunning private terrace where the sun hits and spills into the main living space.


In contrast to this, the bedrooms are situated in the north side corner of the building in order to keep hem as dark and cool as possible, since the local weather is so bright and hot year round. The bedrooms become a relaxing, cool escape. In the dining room, however, light is allowed to spill in to its full capability thanks to a skylight that sits level with an upper loft.


In the bathroom, guests are usually thrilled to find a a freestanding stone bath with low windows that preserve one’s privacy while still providing a breathtaking view of the nature surrounding the house while bathing. The bath is also cozily close to a fireplace. on the floor, the bathroom features a herringbone pattern constructed in terra cotta tiles, which is a contemporary interpretation of traditional Spanish floor designs.


In the loft, comfortability and modern living are prioritized explicitly. At the same time, local materiality that provides a serene, almost rustic atmosphere is found throughout every room right down to the beds. This, combined with the presence of art pieces created by local artists, fills the house with character. The effect is the contrast of old and new, light and dark, and so on.


As if the atmosphere of the whole house has been building up to it, visitors can climb to the highest point in the house and discover that the roof actually features its own yoga platform! Between that, the stunning pool below, and the yard’s many fruit trees, accompanied by a whole vegetable garden, the whole place bears the air of a small paradise.
Photos by On a Hazy Morning



