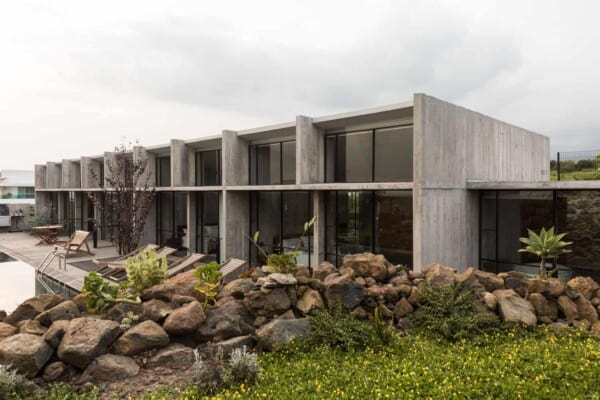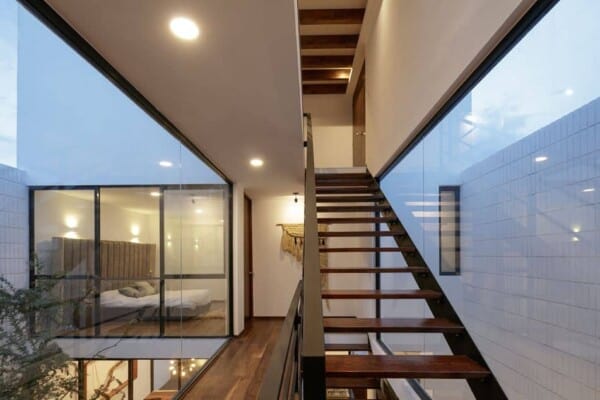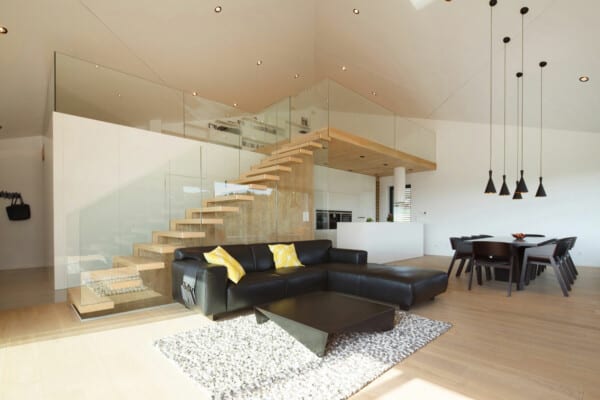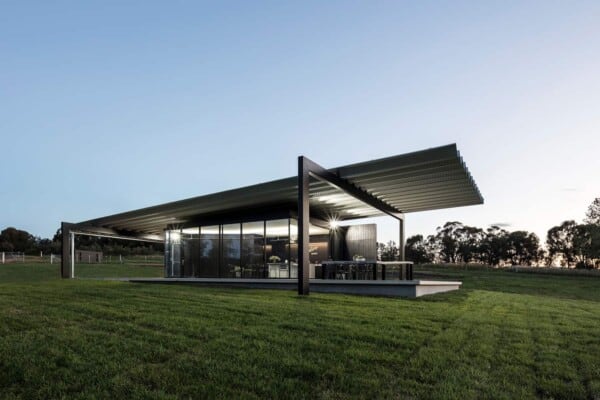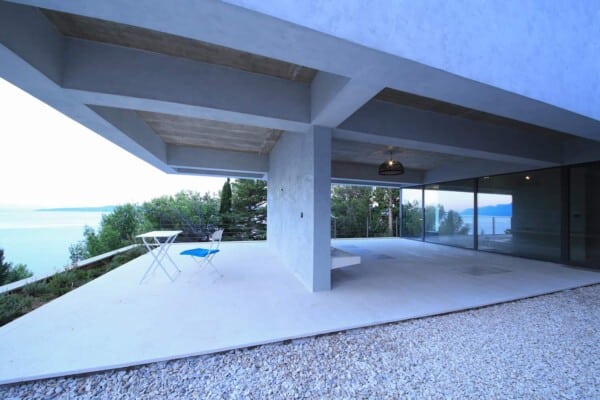This residence has an excellent view towards the mountains, as well as the park that extends to the other side of the mountain. It has been built in the lower part of the mountain, in a red zone, since there is danger of landslides, which is why the structure of the middle of the second floor was made to resist the pressure of the earth due to these natural occurrences.


It has been designed by Keitaro Muto of the architectural firm Keitaro Muto Architects in the city of Gifu, Gifu Prefecture, Japan in 2017, and covers a total area of 162 square meters. Its interior consists of a rough concrete structure, which has a rustic appearance that tries to connect with the exterior landscape.





Part of the level opens to the mountain landscape, as well as the park, through a cantilever. Although some of the interior spaces are not connected to some exterior spaces, an opening was created as a negative-positive relationship to bring them closer to the mountain. This allows all spaces to be easily filled with natural light, and the greenery existing outside the mountain area that surrounds it to be appreciated from the interior.








































