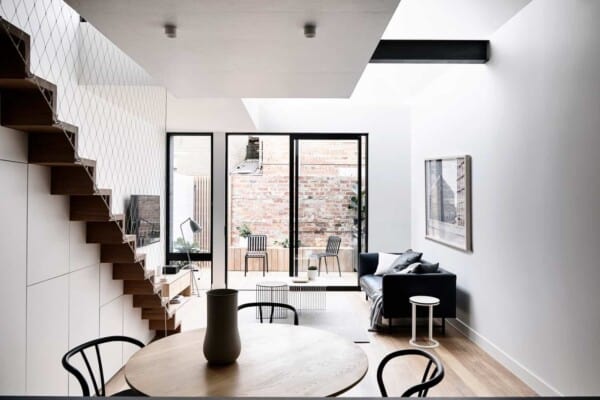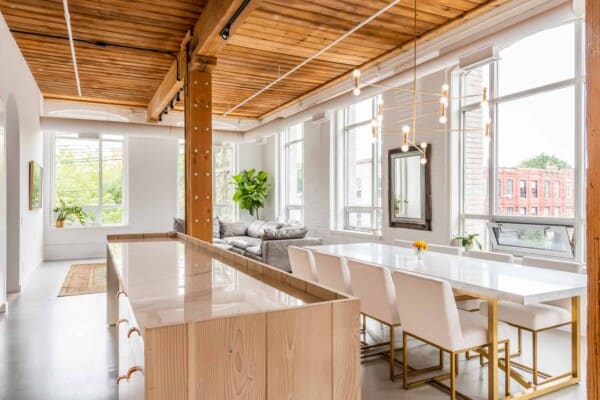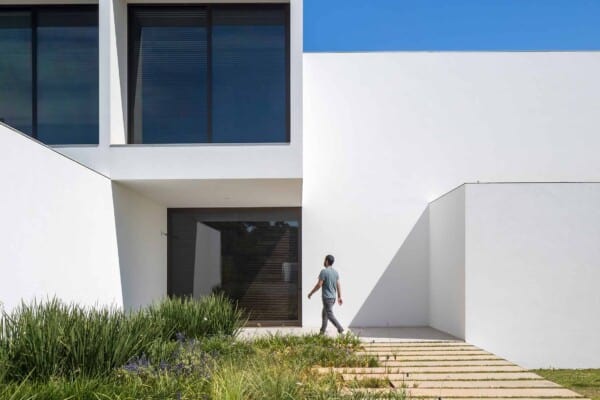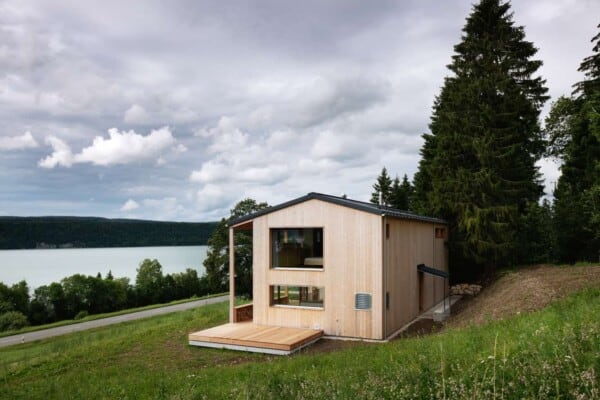Located in a transitory and walkable neighborhood near a corridor in the urban center of the city of Boulder in Colorado, USA, this modern construction has been dubbed by its neighbors as Space Pod.
Exterior view diagonally
It acts as a multipurpose space for a young landscape architect. Inspired by monochromatic black paintings by Ad Reinhardt and Frank Stella, a palette of minimalist concrete, metal and glass material was selected. This project was designed to be built in phases and Space Pod is Phase I. Phase II consists of a single-family residence. The location of each volume on the site was driven by the desire to create a private, sun-filled backyard space, free of large imposing structures.


Adopting a form of unique typology, the lower level of the Space Pod has a garage and a bicycle workshop, while the upper level is a flexible place to work, play and relax. The composition presents subtle textures, perforations and transparencies, which are revealed throughout the day cycle.
The project, which boasts a total area of 800 feet squared, was carried out in 2016 by the architectural firm Studio B Architecture + Interiors and was led by professionals Mike Piche, Ashley Clark and Joey Pruett.




























