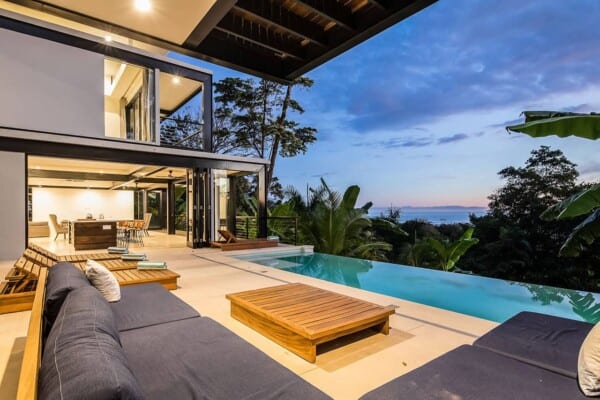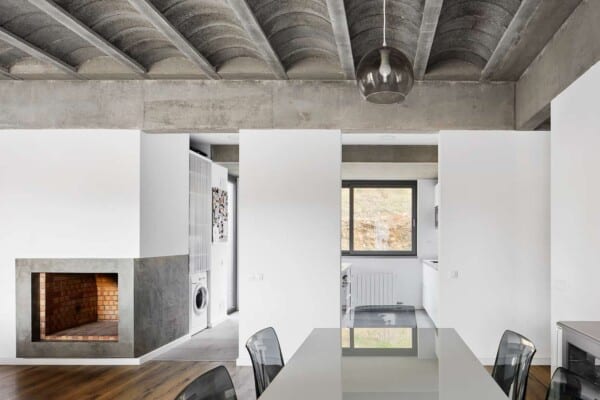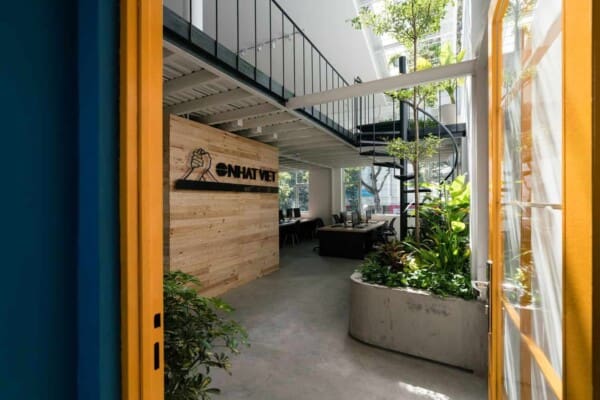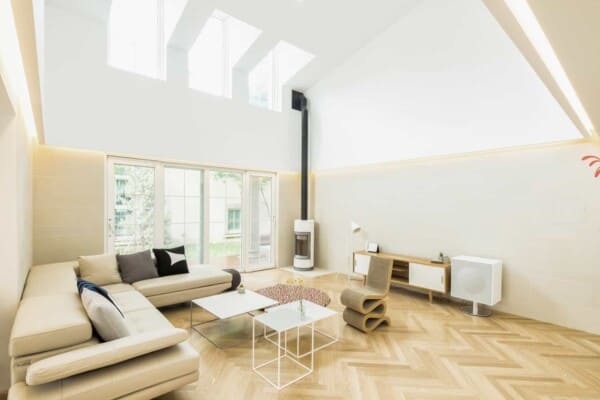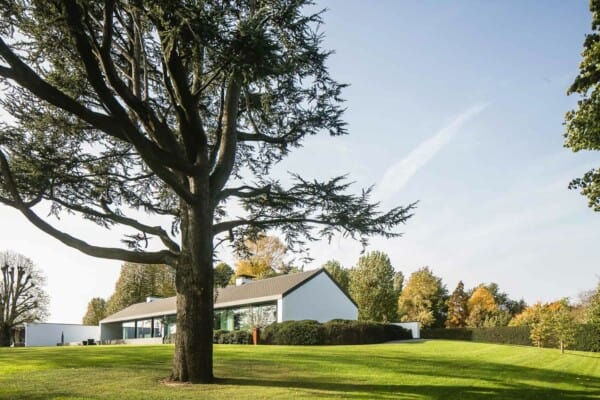The architectural firm Tom Robertson, led by Tom Robertson and David Ascroft, has reconfigured a small cabin located in Melbourne, Australia, to bring light and volume to the once dark spaces of this site. The resulting forms create a feeling of spaciousness and adapt to a more contemporary lifestyle. The house uses a strong monochromatic palette everywhere, starting in the new façade and continuing in the kitchen, done in black and white, farther in. Internally, the feeling is clean and quiet, with natural wood flooring and a striking staircase that provides warmth and softness.


To overcome the size restrictions of the site, a large double-height space has been created, which allows light to flood the open space in the center of the site. A loft is suspended within this volume, providing an escape.

A modern and elegant kitchen has been designed in close collaboration with the owners. This customization allows a highly functional and refined aesthetic. The bathrooms have been decorated with white porcelain countertops and thick black keys. Just above the shower cabin, a large skylight allows for views of the sky and the passage of natural light.


































