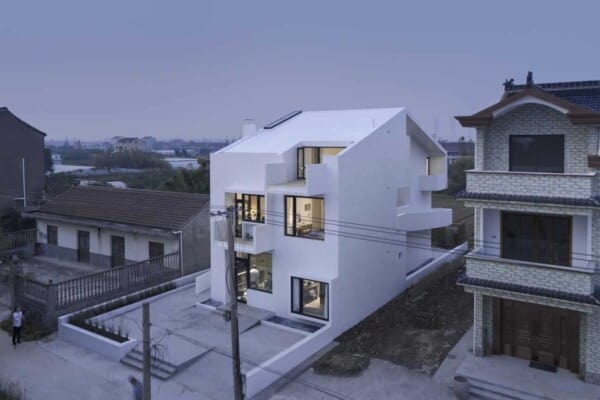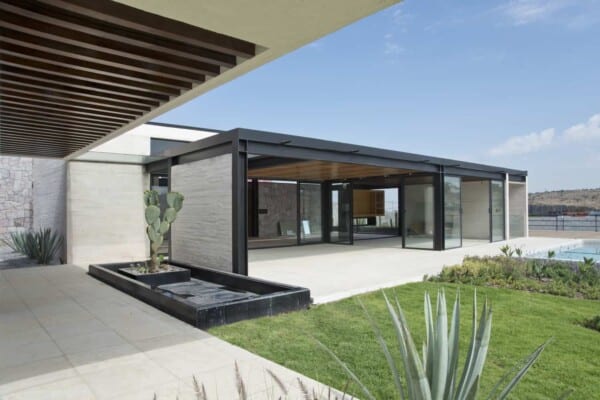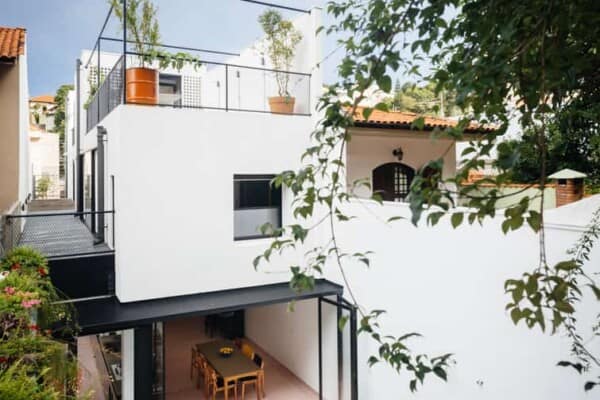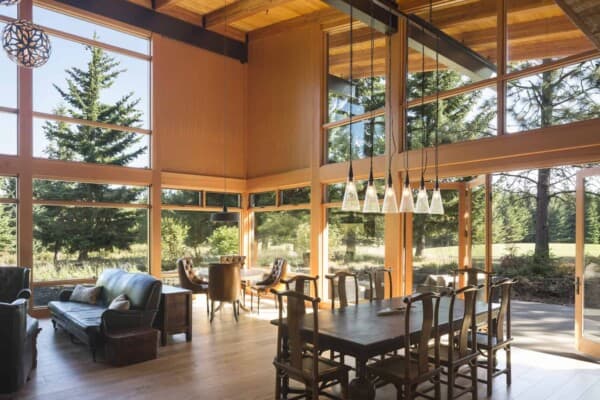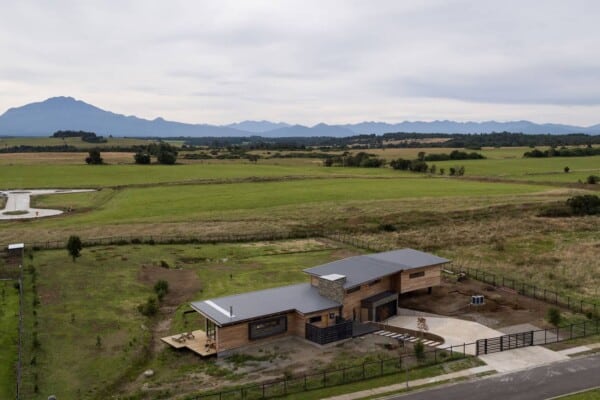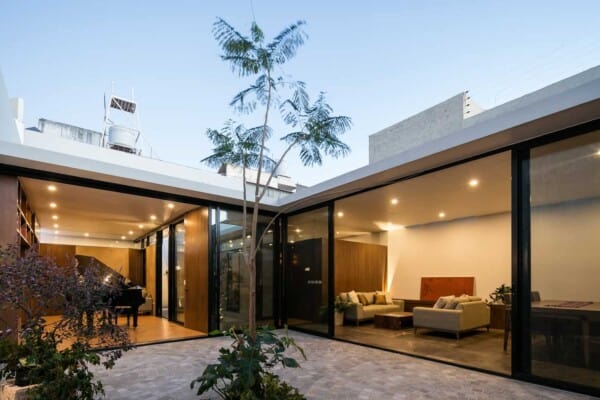This impressive construction of modern and daring influences was designed in 2016 by Brent Kendle of the architecture firm Kendle Design Collaborative, together with the interior designer David Michael Miller.


It has an extensive area of 5600 square meters and is located in Paradise Valley, Arizona, United States, a town that is known for its luxury golf courses, shopping, and restaurant scene.
The distinctive feature of this house is its floating roof canopy, whose lower part is composed of tectonic forms inspired by local geology and monsoon cloud formations. More than just sculpture and protection from the elements, this awning balances the owner’s desire for grandeur and comfort, starting below the interior spaces and dramatically rising towards the 180 degree view of the mountain. All mechanical and lighting devices are carefully hidden within the fissures of this feature, which allows the shape and materials to be the center of attention.




Other features include the interior spaces arranged around a central open-air atrium, allowing daylight and breeze to provide natural interior comfort.







Natural light makes this house come alive, filtering through carefully articulated cracks or reflected in the strategically located pool, constantly transforming the atmosphere of this house









































