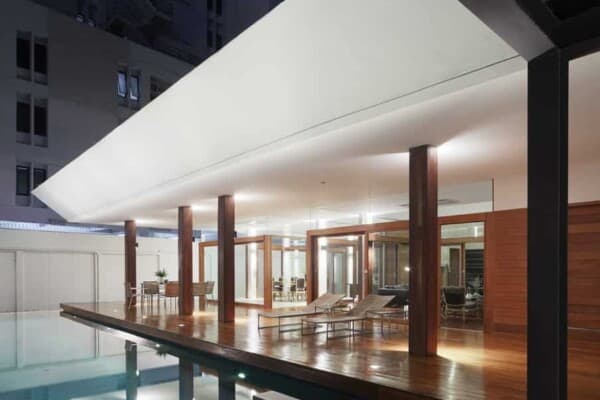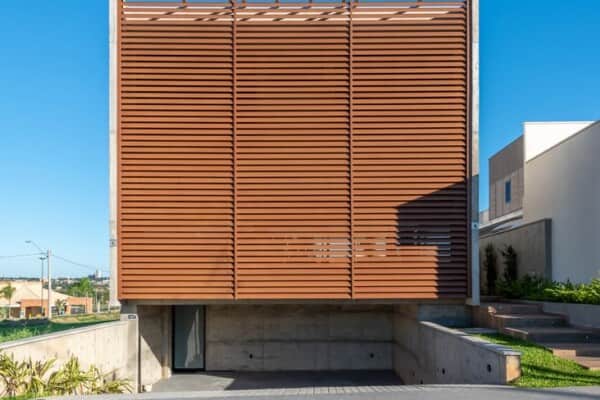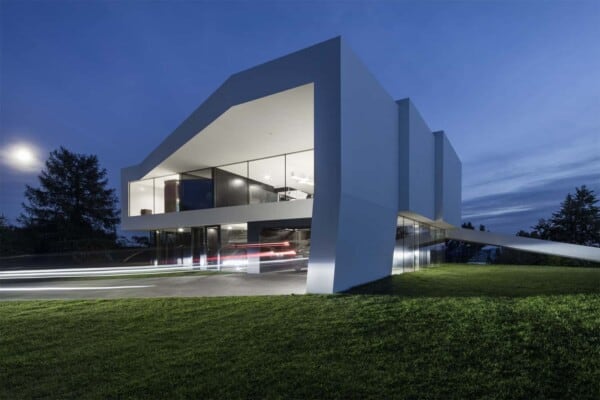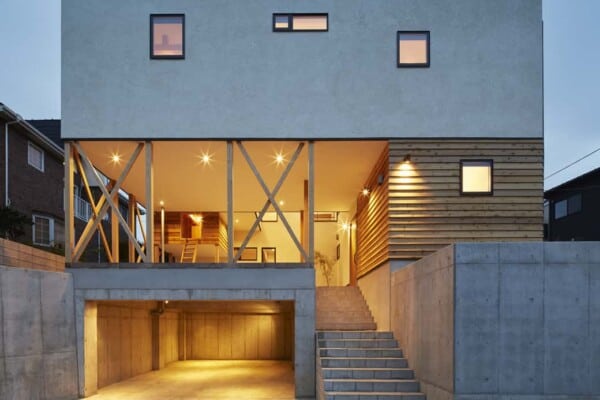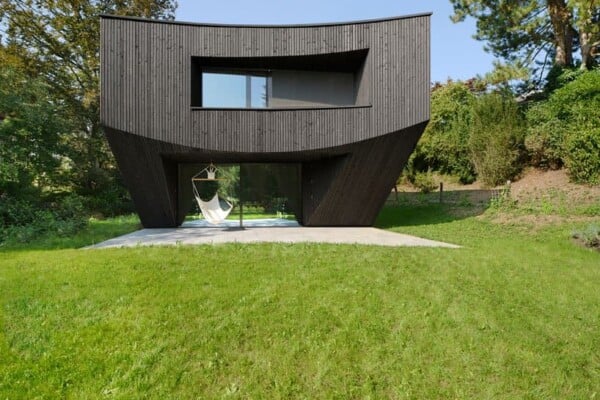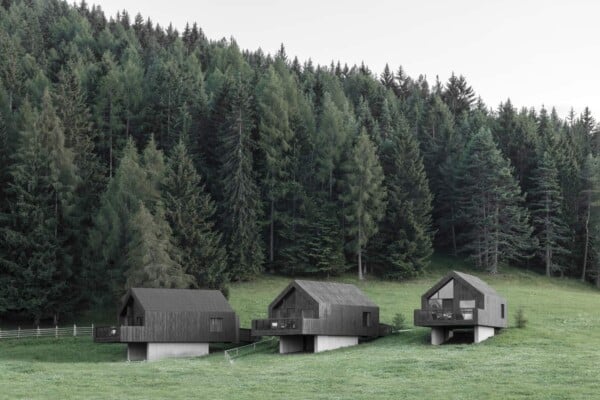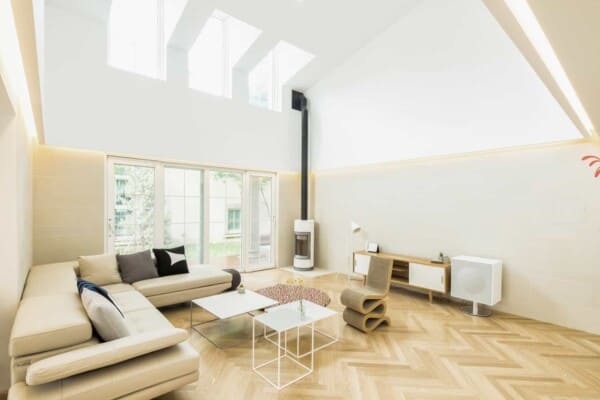In the quickly changing city of Fengxian, China, innovative construction and design teams at AZL Architects have recently completed a residential project called Song House that serves as a caring, supportive home for several branches of old and young within the same extended family.
Although the modernization of certain areas of China has been largely positive in terms of an increase in average wealth, it has certainly contributed to the unfortunate disappearance of innumerable very small natural villages throughout the country. This has impacted the cultural heritage in many of these areas as well. In response, many architectural teams and homeowners are aiming to once again take advantage of all that these abandoned rural areas have to offer, going back to some of China’s home and cultural roots while adapting modern living systems for those locations.

Song House is one of these homes! Originally, the home’s location was chosen by a family looking to escape ever-rising and increasingly unaffordable living costs in the nearby city of Shanghai. Instead, they opted to invest their money in creating a home that has all of the modern immediate home conveniences of their city home but in a more peaceful place.

The owner also had the large consideration of his elderly mother’s need for care. Already a resident of the Fengxian countryside, the mother needed the support of family but would not thrive as well in the hustle and bustle of the city as she would in the calmer rural setting where all of her needs were already convenient and available. This influenced the family’s decision to move back out to the village where their roots lie.

In returning to their hometown of Nansong Village, the family made the decision to demolish their first house, a dilapidated little cottage that they left behind for the big city but still owned. They aimed to rebuild a new house that was much more modern and more suitable for generations both young and old, all at once. In fact, the house was planned to be so accessible and suitable for all generations that a set of in-laws who were also in need of health assistance were invited to live with the family and receive mutual are and support within the home’s welcoming walls as well.

Designing and building the home was no small feat. As an average working class crew, the Song family invested all of their savings into this space with the intention of making it everyone’s forever home. Since the intention was always to built it for a full family of at least eight, the family also put extra money towards meeting the needs, desires, and styles of each person to ensure it truly feels like home for every single person.

The new house is southward facing with an open-concept layout, enabling sun and fresh breezes from that side to enter the inner and outer spaces and maximizing lovely views of the surrounding area. At the front, the house opens out into a spacious atrium, which the family uses in myriad ways.
In keeping with the focus of re-adding traditional rural home elements to the space that have been lost from local architectural practice in recent years, designers built a large courtyard into the home’s outer spaces, centring it in the layout in order to establish it as the main hub of daily family and social activity.

Inside, the home boasts five bedrooms, each of which was custom designed for the actual family members using them. These rooms and the various shared spaces are arranged around the house’s central inner atrium in a way that creates easy flow, good accessibility, and interconnection but without sacrificing privacy and peace. The goal in arranging the rooms this was was to create an easy sense of daily ritual and a sense of belonging, as though the family and home are its own community.
On the ground floor, just off the lowest point of the atrium, designs built a lovely, welcoming living room filled with lots of light. Next to that, within easy reach, is Song’s mother’s room, giving her a short distance to travel from bed to another comfortable place for a change of scenery. A bathroom was place to the other side of the bedroom, with a high toilet and a specially designed shower large enough for two people, making it accessible and simple for personal assistance.

Across the atrium, on the north side, a large dining room and open layout kitchen feature plenty of seating room for the whole family. This kitchen was designed as an informal social space for family bonding or meal prep, chores, and regular daily routines. This is another space where updated pieces and tradition meet; the kitchen features both a gas stove for modern cooking and an earthen stove as was once traditional in the area, allowing older family members who have never used a gas stove before and would prefer not to use one to be just as involved in cooking family meals. There is also a small kitchen garden out back where the oldest grandmother grows vegetables for the family, as us customary.

The central location of the atrium has a spiritual function as well as a practical and convenient one. The room is built around a stainless steel rendering of the Chinese character for the family’s last name that has been inlaid into the floor. This positions the rest of the house as though it is embracing the family’s symbol, creating a true sense of belonging.
On the home’s second storey, two bedrooms have been customized for the two older couples in the family. These are placed near a beautifully open family room, letting the couples bond without having to go downstairs. A specially built accessible restroom is placed near by as well. The bedroom of the youngest couple, the owner’s daughter and her husband, is placed on the far side of the second storey, giving them their privacy to the extent of relatively independent living.

Although it does not have an elevator, the house is accessible for the in-law’s wheelchairs. There is a ramp that extends from the top floor, near their bedroom, outside the house and gently, safely downward, allowing not only accessible movement from one storey to another but also between indoor and outdoor living spaces, making sure everyone in the house gets fresh air and sun.
A unique system of openings, intentional holes in the walls between rooms, and mirrors creates almost seamless continuity between the rooms, ensuring that no elderly person ever feels isolated or cut off from the social spaces of the house and the rest of the family. The whole purpose of the home’s design truly is to enable young and old alike to care for one another fully.
Photos by Li Yao

