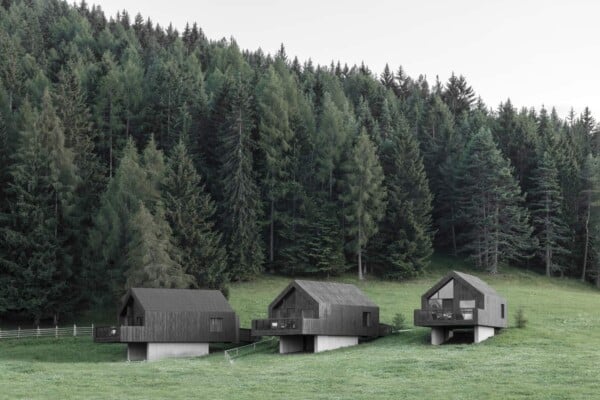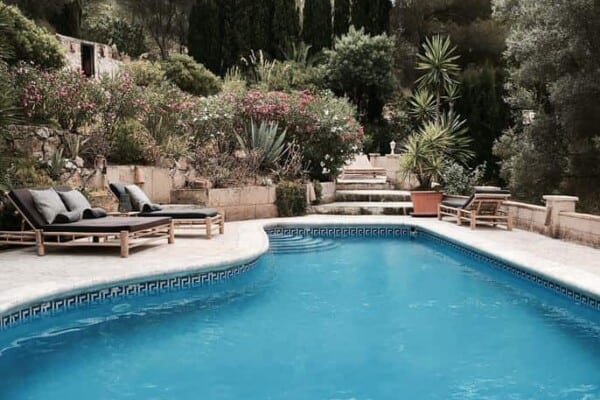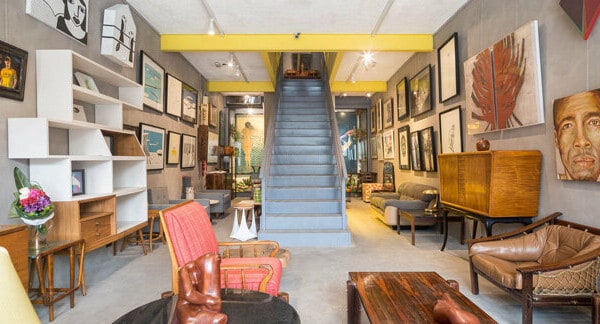Fig Tree House is a stunning example of how longstanding city buildings can be updated and modernized without losing their old fashioned, more traditional appeal. Located in La Haya, The Netherlands, this tall home recently underwent a small transformation in the back in the form of a beautiful open concept extension designed and created by by Bloot Architecture.

Because the house is located in an historic area, namely The Hague’s Vogelwijk district, the style of the house extension was kept a minimalist, making it contrast sharply but beautifully with the slightly more rustic red brick of the 1927 house.


In the front, the house maintains its original structure while, around back, the lovely old fig tree it was named after stretches its branches across the yard. Previously to the extension, however, that namesake wasn’t actually visible from inside the house, something the owners lamented. This is why owners and designers agreed that a full glass extension, with floor to ceiling window walls, was the best solution!


Because the new section extends beyond the perimeter of the original house into the yard, and also because its glass walls can be slid back to open the room entirely into the open air, it appears to create a more cohesive relationship with the house, the fig tree, and the environment around the two.


In conceptualizing the extension, designers aimed to bring sharp contrast to the old building. The brick house, which hearkens back to older elements of Art Nouveau styles and the Amsterdam School, stands out masterfully agains the black and glass of the new section, outlining its stunning minimalism.


The new structure is built from seamless glass with subtle framing, meaning that there are virtually no visible barriers between the house’s warmth and comfort and the natural space around the fig tree if one looks out from inside the house. This means that daylight is given free reign throughout the bottom floor, keeping spaces bright and cheerful. When the walls are slid back and the sun shines in the evening, dinner at the regular dining table can feel like a picnic outside in the fresh air!



Perhaps the most stark meeting of old and new aesthetics and materials takes place in the kitchen. Here, the concrete floor of the original house meets the new kitchen walls that the extension frame is rooted in, creating a beautiful blend of materials and design styles.
Photographs by Christian van der Kooy












