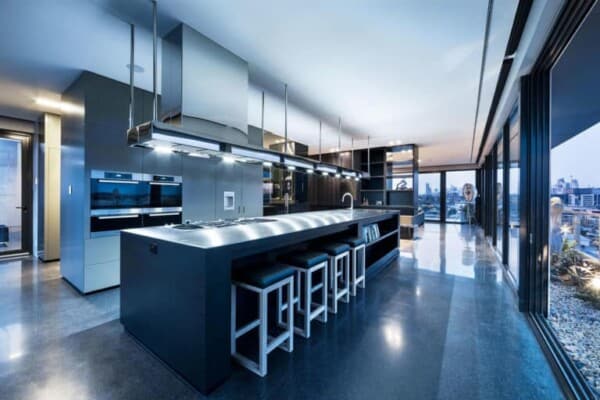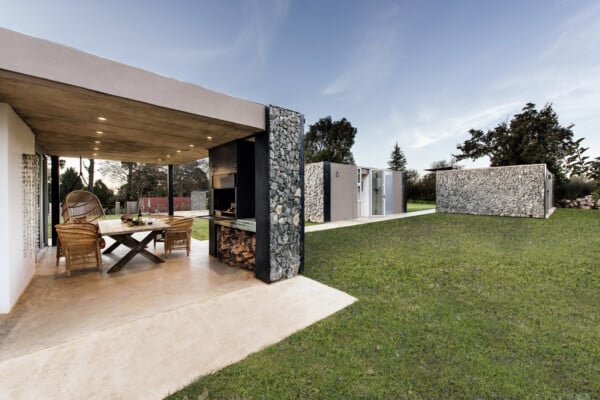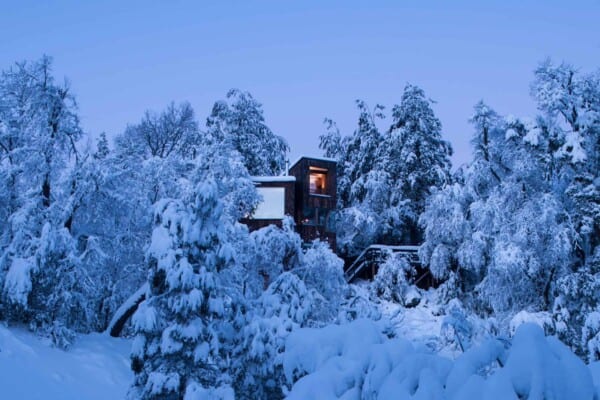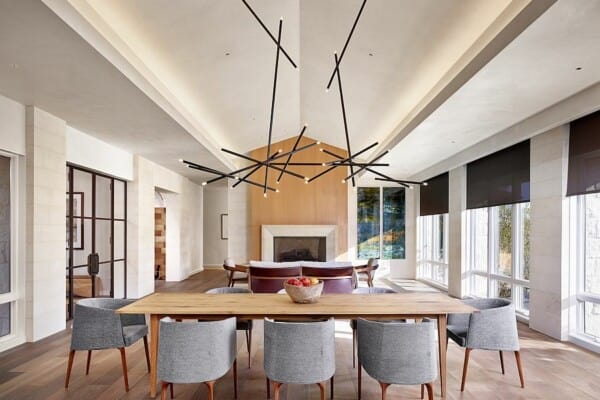Nestled in the countryside of Highlands, North Carolina, design professionals at RMT Architects have transformed an old, weathered, and rustic barn into the breathtakingly comfortable Timber Frame Barn House. Built in partnership with Ronnie D. Waller Construction, the vintage looking farmland home features 3,587 square feet of inviting living spaces and down home comfort.
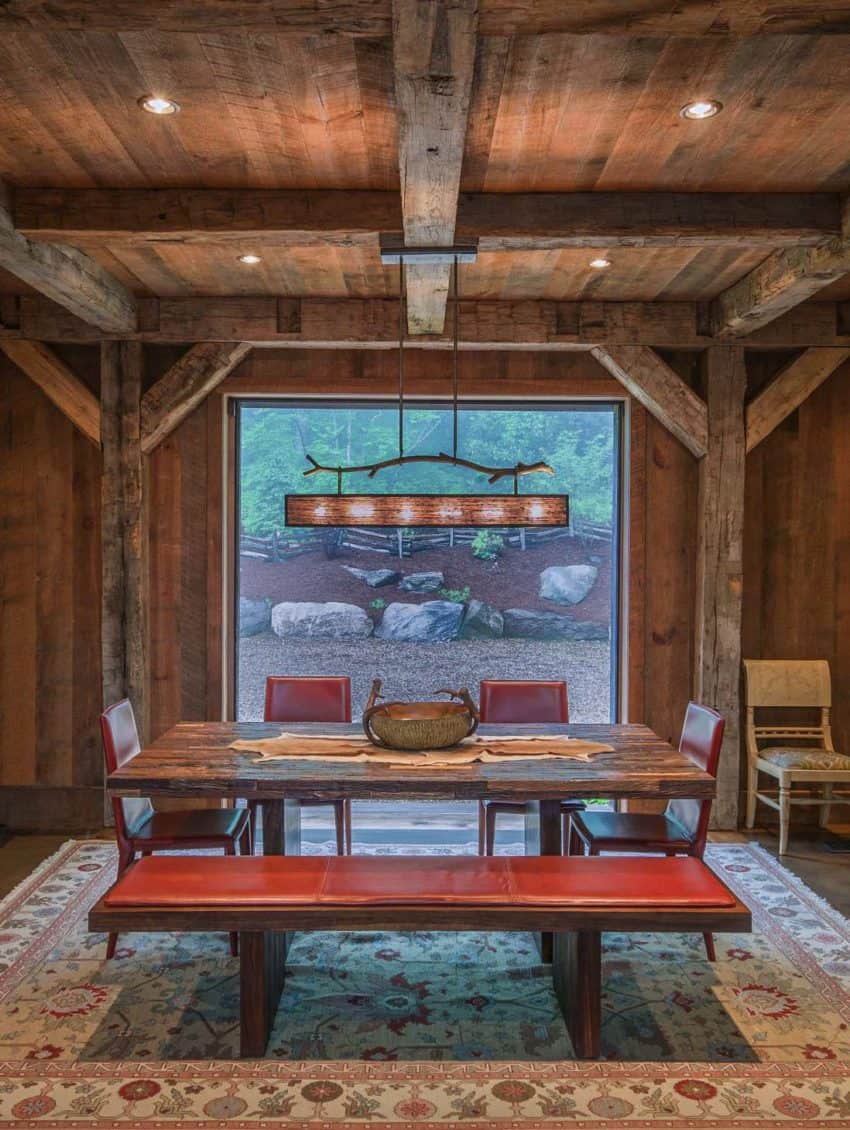
Upon walking into the great room, you’ll encounter a stunning open concept layouts and an impressive metal spiral staircase traveling upward to the mezzanine. Rather than being airy, the great room stays warm and cozy despite its layout thanks to a beautifully placed stone fireplace that covers the full height of the room from floor to ceiling. The floor is kept warm as well in the home’s current decor scheme by a spacious area rug. This cushions the feet of guests while also adding pattern and texture to the room. The rug also marks a visual separation between the living room seating and the dining room without actually cutting off the nice open space between the two.

Besides having an open-space aesthetic that creates a sense of harmony between the rooms and makes hosting guests easy, this barn house also features pocketing glass doors in the dining room that open right out onto a comfortable patio seating area. This helps create a sense of cohesiveness between indoor and outdoor settings as well. Dwellers and guests can flow easily from room to room and from indoor areas to fresh air seamlessly.


In contrast with the warm, pleasant interior, which is undoubtedly rustic vintage influenced but feels whole and new, the exterior of the house is quite clearly the actual facade of an old barn. The original timber is still in place, but safely bolstered by frame updates and renovations.


The barn house’s exterior isn’t the only place you’ll find wood! Inside, the floors are actually a unique combination of wood and concrete, keeping things solid but natural. First the wood was installed and then the concrete was poured, using the wood as a framework, and stained to create a cohesive colour story.


In terms of decor, you’ll encounter all kinds of homey touches throughout the house that really drive the whole “rustic farm” aesthetic home in a way that’s beautiful and explicit rather than tacky and overdone. Cowhide rugs and homemade patchwork quilts in the bedrooms are the perfect example of this. These are things you might have seen in any old farm house, modern or vintage, but they make particular sense here in the way they play off the rustic wooden interior that follows from the floor, up the walls and supports, and right across the ceiling.


The part of the home that perhaps makes the “barn house” concept most explicit and whole is the authentic remaining barn door itself. On the outside of modern doors with glass insets and safe locks, an actual set of large, wooden barn doors closes just like they might have when the barn housed farm animals and farming tools and supplies originally. Once the barn doors have swung open, the glass doors can roll like sliding panels to disappear entirely on warm days, giving the entryway and even more authentically rustic feel when only the big barn doors remain.


In oder to stop the large, wooden home from feeling too dark at any point, bright ceiling lights abound all throughout. Designers place inset lamps and stylish pendant lights in each room and on the porch to make sure guests and dwellers are never in the dark, even on days that are too chilly for indoor-outdoor experiences and leaving the barn doors open for a nice breeze.


Mimicking the beautiful fireplace and seating in the great room, this barn house’s porch also features fantastic rustic inspired seating and a beautiful stone fireplace! This lets guests enjoy the surrounding woodland area any time they please without getting too cold, making the fire both functional and great for ambiance. This setup sits on a beautifully solid cedar deck that overlooks the yard bordered in natural greenery.
Photographs by Eric Morley


