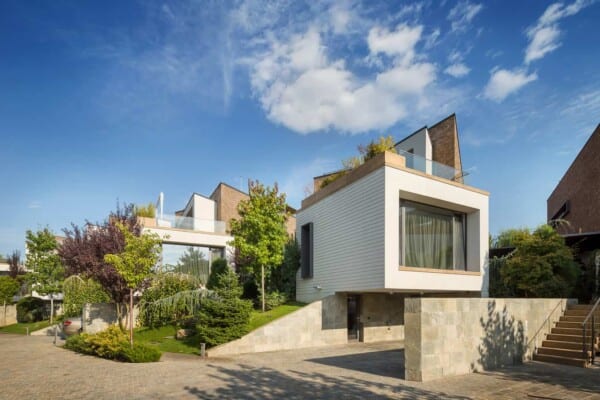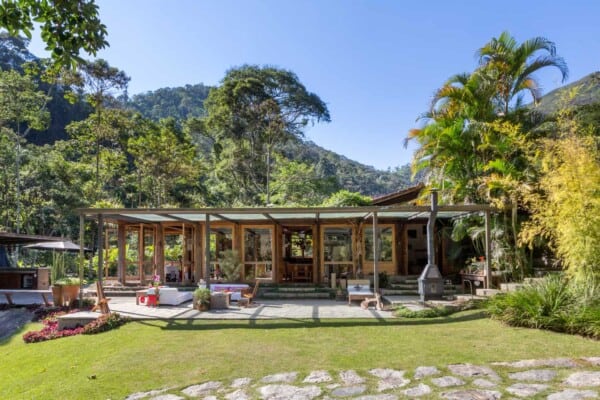Traditional houses look different in various areas of the world. For instance, in South Africa, in traditional villages, family homes were decentralized. This is exactly what the Midlands Pavilion, a home in Nottingham Road, tries to mimic.

Built by Nadine Engelbrecht Architect in 2020 and covering about 383 square meters, the house was based on the traditional “Zulu Umuzi.”
“Umuzi” is the name for the traditional village of the Zulu in South Africa. It consisted of a group of huts, each with its own purpose. In the same spirit, this weekend home features multiple dwellings.

One of the buildings features a bedroom, bathroom, and a living area, while another hosts a kitchen and living room. The biggest building, which the others surround, features a bathroom, kitchen, living area, indoor dining area, and an outdoor dining area.


One thing you’ll notice throughout the home is the concrete floors, ceilings, and the breathtaking stone walls. While each pavilion looks interesting on its own, it’s clear there’s a design line carrying through all of them, making it clear they’re part of the same building.

The inspiration for the home may go back centuries, but the building is very much rooted into modern days. The design plays a secondary role as it helps level the interior climate of the pavilions, eliminating the need for extra heating or cooling systems.

The pavilions use glazing, which in conjunction with the exposed concrete floors, allows passive heating of interior spaces. Also, the low emissivity glass prevents heat loss on the southern facade.


Since both the northern and southern facades have sliding doors, the prevailing wind direction can act as a natural source to ventilate and cool the buildings.

It’s a simple concept, and yet, it looks striking. Plus, the layout, sustainability, and low maintenance make it a cost-effective construction.













