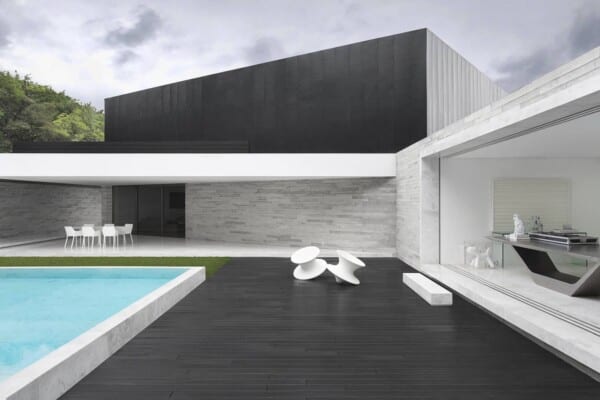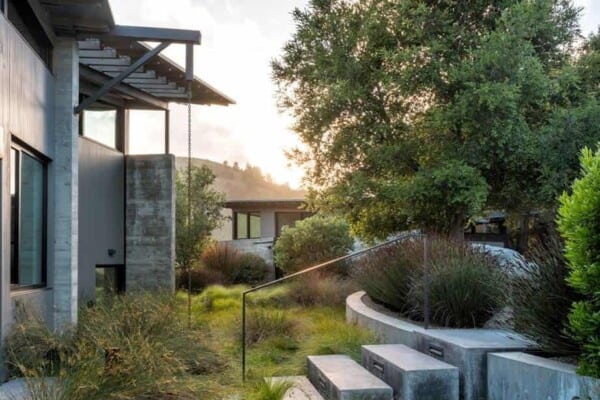Tiny homes are all the rage these days, and they’re that much more awesome when they’re attached to a bigger house. The Threshold Stairs House in Ribes de Freser in Spain is a wonderful addition that should inspire us all.

Built in 2020 by the Comas-Pont Arquitectes, the new construction was supposed to connect the original house to the upper area which gave way to landscape views. So, they went ahead and enlarged the staircase and turned it into an entrance gallery instead, transforming the whole thing.


Then, they built an extra room in front of the original home, acting as a sort of covered terrace. It’s a place where people can retreat for peace and quiet, enjoy some morning sun, or some time together with the family.


The whole space, starting with the stairway and leading up to the new room is covered in wood paneling – the walls and ceiling too. The room has wide glass windows, while vertical wood panels offer some privacy.


The middle of the room is where you’ll find a massive door that allows the owners to go out onto the landing to enjoy nature.
Photographs: Adrià Goula












