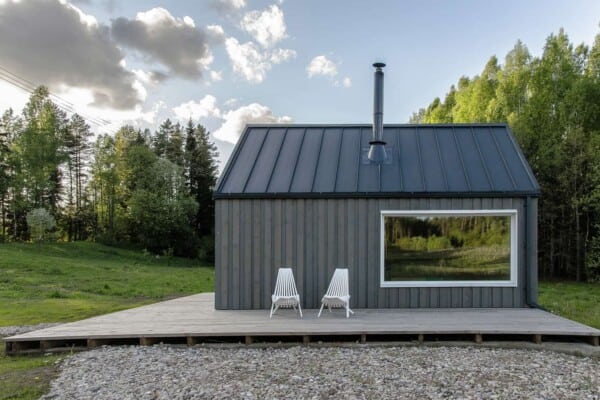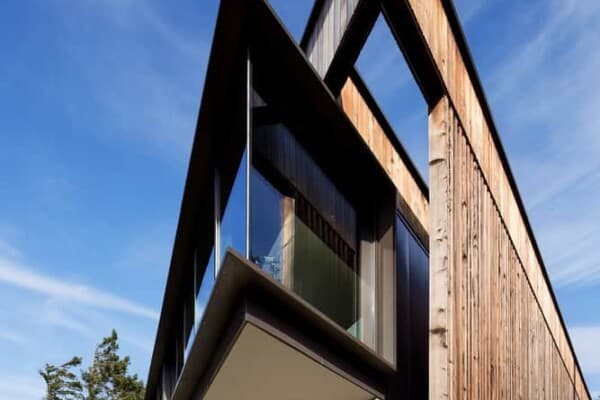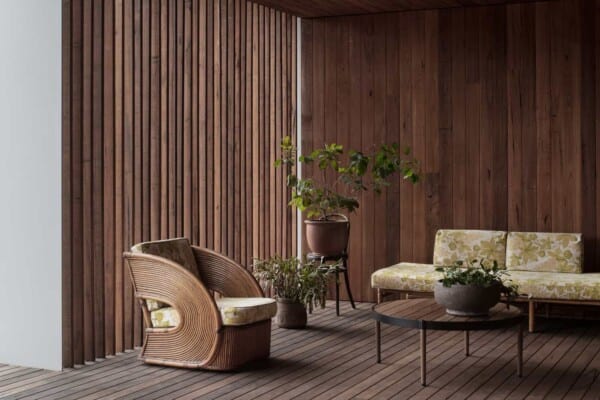In a quiet, sunny neighbourhood in São Paulo, Brazil, creative design teams from Studio Arthur Casas have recently completed a beautifully contemporary and nearly open air vacation home for a family of four with adult kids. The beautifully rectangular JY House stands high above a golf course with impressive gravity.

The home’s nearly blockish contemporary shape isn’t actually the only very interesting thing about the way the house is built. Rather than being one monolithic piece, the house is actually divided into two connected but distinct volumes that are slightly displayed from one another on the hill the house was erected on.

The first volume, which sits a little lower down on the hill towards the golf course, houses all of the home’s common areas. This part of the house includes social areas like the foyer, living room, family room, and kitchen, which are almost entirely blended with an outdoor porch area that feels more like yet another room.

This impressive blending of spaces is possible thanks to a fully retractable glass wall that provides a beautiful window view when it’s closed and a feeling of boundary-less living when it’s slid fully open. For privacy, a decorative screen wall with a swooping curved shape is built where the eye line from the golf course might otherwise see right into the home. This feature avoids making the home feel closed off, as it has no sealed edges and looks more like a piece of art than an actual room boundary.

In the higher volume of the house one finds the private and sleeping spaces which, despite still being fresh and quite open air, are built like more sheltered suites. They are decorated and positioned to be afforded a beautiful view of the golf course down the hill but they’re also intentionally more closed off to make them feel like each person’s own little escape.

At the other side of the house, where guest bedrooms and bathrooms lie, as well as some storage space, the house is absolutely more closed off. This is the part of the house that faces the street. It presents an impressive facade in its rectangular shape made of metal and stone, with a cobbled walk up from the drive, but it masks the relaxing spaces just behind.

In the upper floor’s master suites, an antechamber sits off to one side. This is a multi-purpose space that, depending on their needs, the owners might use in different ways; say, as an office or a private, intimately sized living room, for example. Past the bedrooms suites, the upper floor volume is also home to a fully equipped gym, as well as a games room.

One of the biggest challenges designers face in building this house was the way it inherently had to account for the slope on which it sits. They chose to use tactics that worked with the hill, rather than building against or cutting into it. Supporting inverted beams make each of the home’s volumes more solid by spanning the space between the floors.

The facade, which provides shade when the building is slid fully and solidly closed, was actually originally chosen by designers in order to meet the owner’s goals of building a house that differentiates itself in style from the rest of the dwellings in the neighbourhood in a big but pleasing way. It is made from grey leaded aluminum that is easy to maintain.


The the outdoor spaces, which were a huge priority to everyone involved, two extremely unique features set the house into a league of its own. The first is the way the roof of the lower level is situated right below the upper floor’s open wall, stretching across like a raised lawn thanks to the way it’s actually covered in lush green grass.


The second fantastic novelty feature is the gleaming swimming pool. This sits at the bottom of the house, down in the main yard where it can easily be accessed from the shared public and common spaces. The pool’s position makes the open-air structure of these spaces even more enticing.
Photos by Fernando Guerrera












