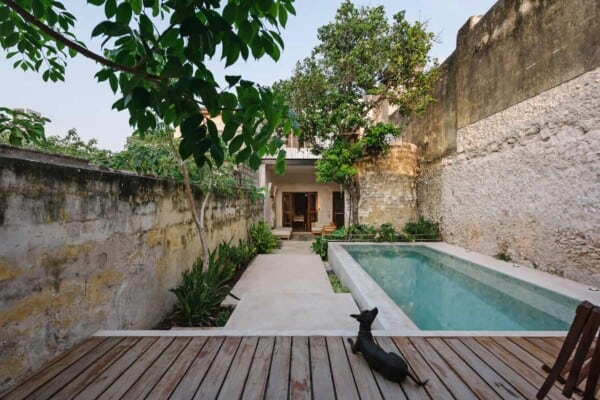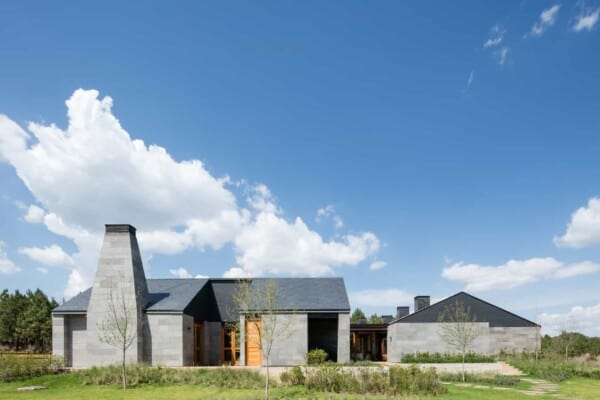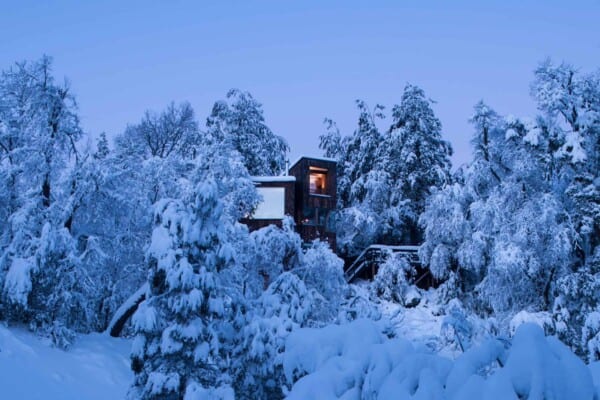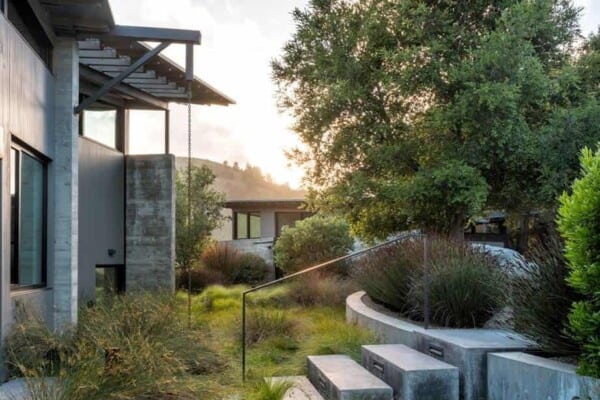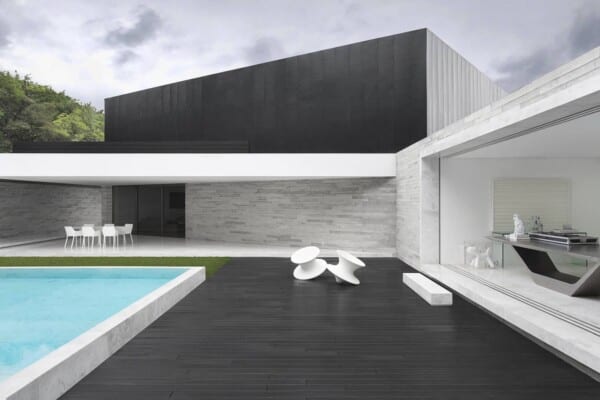Nestled in some greenery in Almancil, Portugal sits the stunning Villa AH. This beautiful new dwelling was created by CORE Architects according to its owners very own designs, with the goal of bringing a true housing dream that was years in the making to life.

Right off the bad, designers prioritized attention to detail in order to make the finished product as authentic to the owner’s vision as possible. In partnership with that, they paid great heed to the surrounding area and weather, noting that the finished house must withstand harsh beach winds and climates.

At the same time, designers wanted to avoid building a dark fortress; they expressly maintained the goal of letting as much stunningly bright natural Algarvian light flood into every single room. This goal helped bolster the stunning view provided by the chosen plot’s vantage point, giving dwellers constant sight of the ocean.
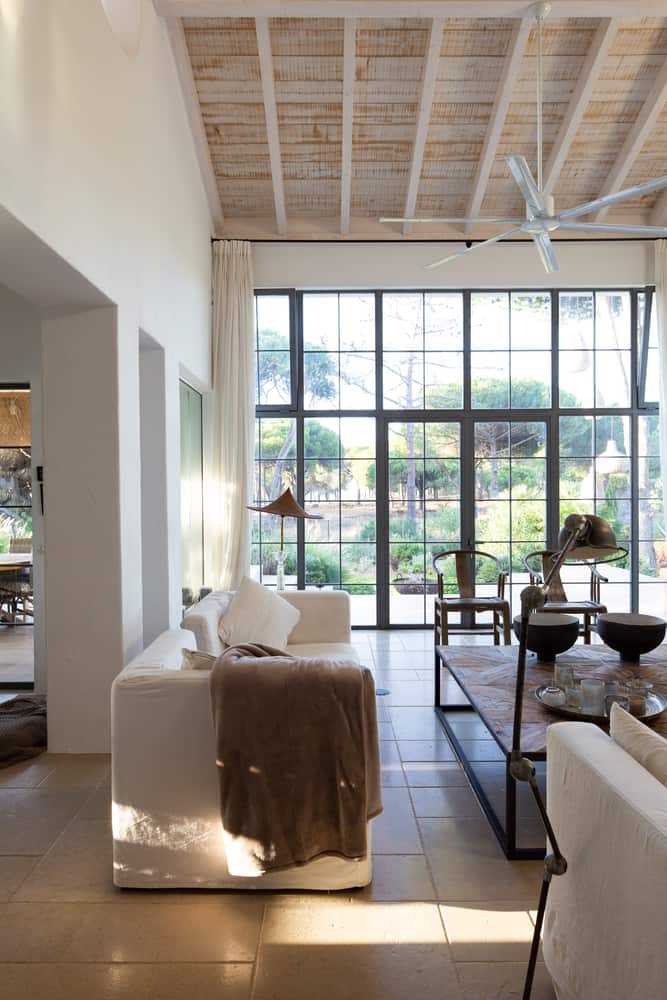

Perched atop a subtle slope and erected amidst the lush pine trees of an Iberian forest, the house has a very distinct and beautiful location. Designers chose to pay this setting the utmost respect by orienting the house in a way that creates a lovely flow of light, air, and energy, enacting a sort of architectural Feng Shui and then following that suit with decor and interior furnishings.
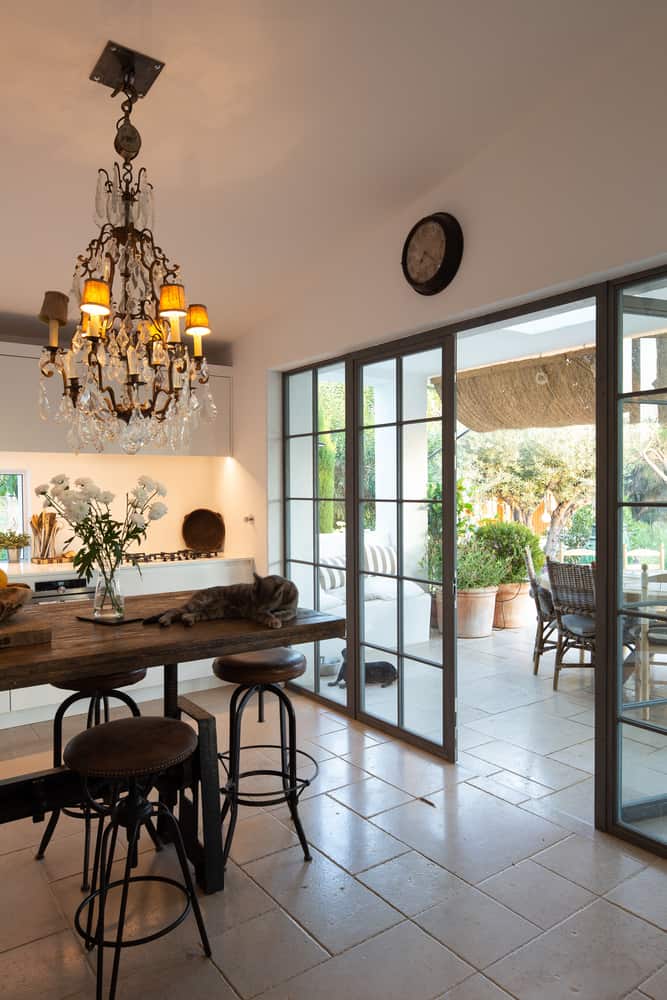

In combination, these elements give the house an atmosphere of natural living and directly local authenticity. Designs also made sure to extend the values that the house was built on out into its exterior spaces. For example, they built the stunning entrance patio with the specific intention of making it feel like an ethereal connection between heaven and Earth.


Visual connections and spaciousness were central tenets in letting air, light, and energy flow. An open concept layout was chosen, allowing, for example, free flowing movement between the patio, the kitchen, and the smallest bedroom, as though these are all one shared space. At the same time, visual markers delineating space based on function avoids a loss of privacy from room to room.


This kitchen, patio, and sleeping area isn’t the only place where open-spaced living was prioritized. In fact, plans were shifted and re-jigged more than once to ensure that this layout extends outward and upwards, encompassing both floors of the house. At the same time, owners and designers alike aimed to use finishes and materials that, though gorgeous, are hardy enough to withstand a large, very social family of adults who share many pets between them and love to host friends.

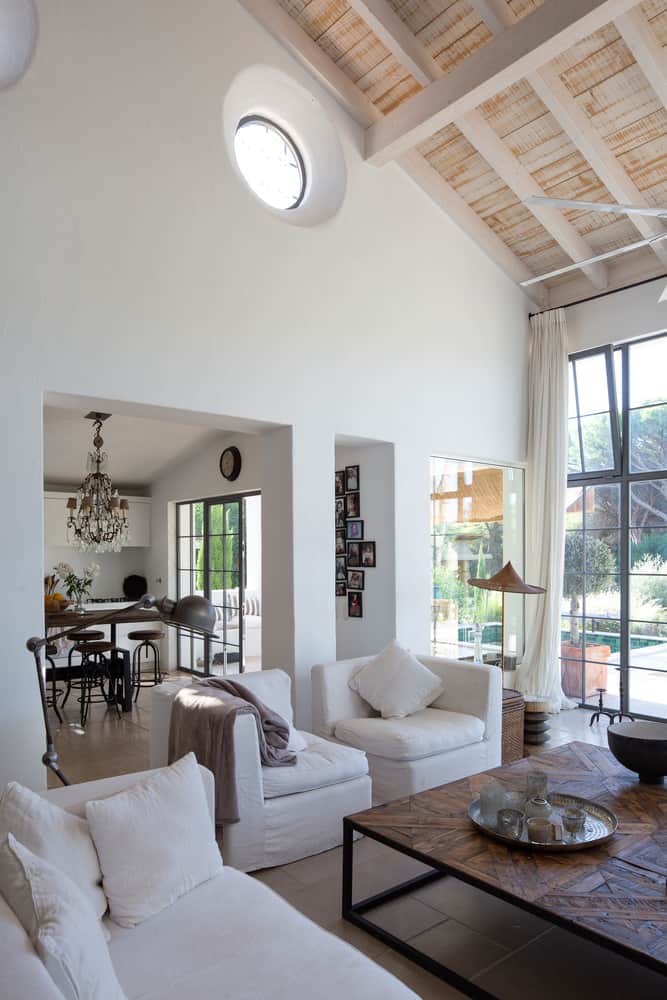
The effect of this authentic, spacious, and practical desire, all rolled into one, was an aesthetic that is slightly rustic in its prevailing glamour. Natural stone counters and wood flooring play off rough linen fabrics and un-manicured concrete staircases to create a sense of locally respectful and naturally worn sophistication. Although all amenities within the house are cutting edge, the appliances chosen all have a slightly vintage sense about them to create cohesiveness, right down to the old fashioned toilets with their high tanks and pull chains.


Because of its physicality and the open layout designed for good energy and air flow, the house is actually largely self-cooling. This is helped along by the presence of concrete and stone. Similarly, the very specific position of the windows plays a large role in temperature regulation as well. The heat here in combination with the fresh air gives the primary living spaces a fantastic cross ventilation, keeping things extremely comfortable and reducing the home’s energy usage.


The only place where energy efficiency was taken a little less seriously is in the upstairs bedrooms, where the windows sit. Here, the windows should have been made much smaller, but this would counteract the owner’s adoration of sunsets, which would make their “dream home” less close to their vision. This area is now the only place with powered heating and cooling systems to regulate the atmosphere, which designers decided was well worth a good view of the breathtaking Algarvian sunsets, particularly since the rest of the house is so incredibly energy efficient.


Besides being a dream house, Villa AH is also actually an extremely safe dwelling. Designers chose to built the home’s frame using a concrete skeleton structure in order to account for the high risk of earthquakes in Southern Portugal. The strength of this frame is bolstered by the outer facade made of clay blocks, which also contribute to energy regulation thanks to their high thermal properties. This is beneficial in the rainy season, which, contrary to popular belief, can actually get quite cool in Portugal.


Perhaps one of the best features of the house is the way that the primary materials used in the structure, as well as most of the decor and furnishings, were all locally sourced. In order to build this owner’s dream, designers were able to support the local economy and pour their money back into the area. This, in combination with a decor aesthetic that suits the home’s immediate location and respects local traditions, makes the whole space feel authentic and, indeed, dreamlike.
Photos by Alexander Bogorodskiy




