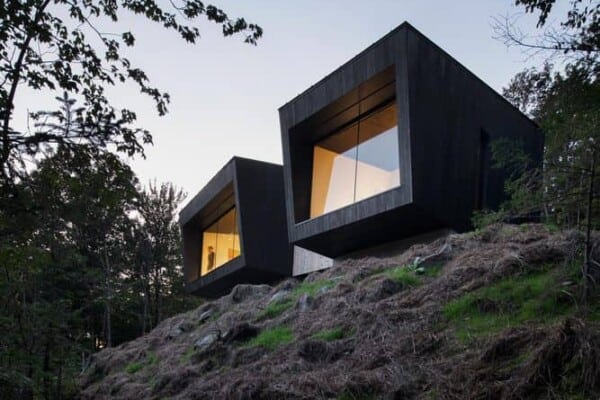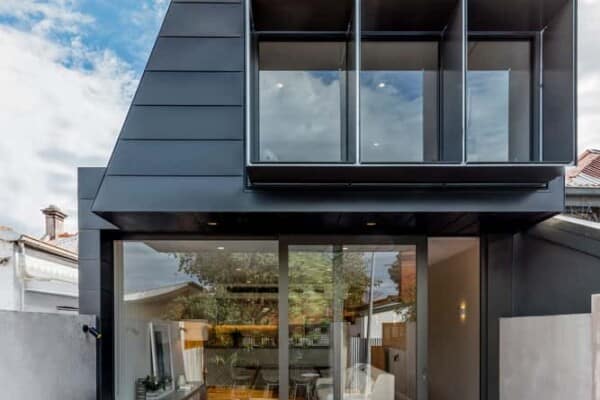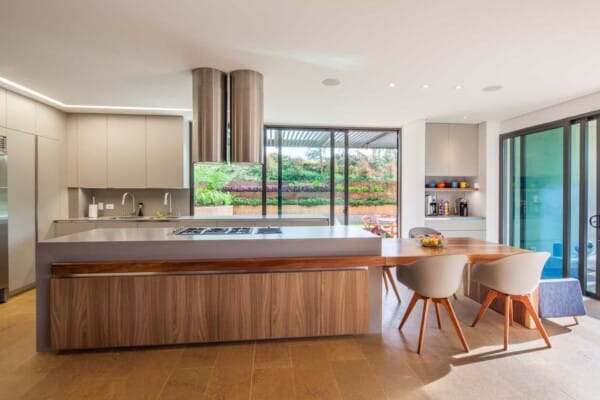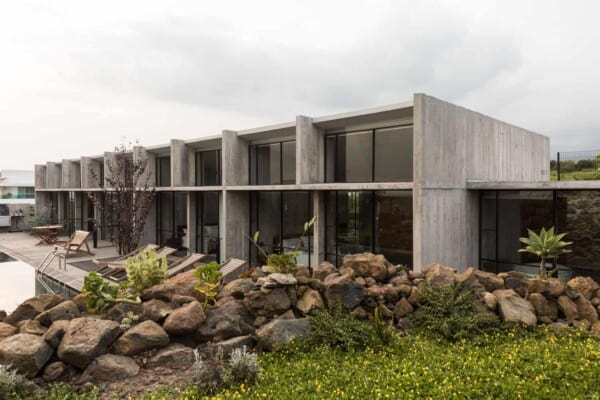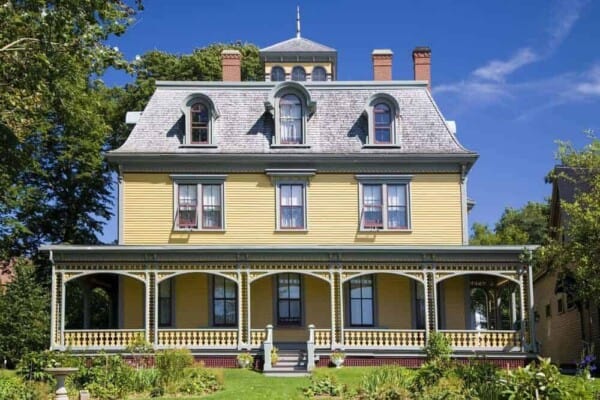In the forests of Austria, innovative designers at Roeck Architekten have recently completed a stunningly quiet and genuinely panoramic home called Wohnhaus DRV! Its primary goal was to provide beautiful views to the owners unlike anything they’d find elsewhere.

The house, which is cubic in shape and stands two storeys tall, sits on a plot of land surrounded by Tyrolean forest, in a small Austrian town known as Mils. The property on which the house stands is marked by two lovely little streams, one sitting on each side of the house like a border.

From the outside, the house appears entirely, evenly cubic from most angles. If you walk around the front, however, the only area that protrudes is the dark, calming entrance enclave. Here, visitors find a greeting vestibule with its own dressing room and a guest bathroom. The protrusion also provides a sort of protective wall to the garden, making it feel more like a haven.

On the ground floor, the public living spaces are mostly open concept, with the living room leading straight into the kitchen with good spatial flow. Following suit, the dining room opens itself entirely into a beautiful garden at the back of the house. On the upper floor, the private rooms of the house are where dwellers and guests like find those breathtaking panoramic views.

The sight of the home’s natural surroundings bathed in sunlight is practically irresistible, so the private rooms are designed with comfort and relaxation in mind, assuming that people will want to spend comfortable, long periods of time there. The bedrooms aren’t the only place where comfort and views are provided, however; they’re simply home to the most wide reaching angles!

The house also features a centrally located foyer that is purposely intended to offer much the same views and comfort as the bedrooms, but as a more social hub than one’s sleeping area. This atrium features a spacious seating area with views out to the trees all around. Sunlight spills in both here and into the bedrooms, but moveable wooden elements featured on the north side of the house give dwellers the option to slide them into place for a little more shade and privacy when necessary.

In terms of materiality and overall decor scheme, the inside of the house presents a stunning contrast to visitors. Here, purposely exposed concrete walls and ceiling play off of oak wood native to the area, as well as untreated steal details throughout the home. The facade of the house, which is also made of local oak and extends to both storeys, also bears contrast with the abstractly shaped concrete terrace outside. Overall, the effect makes the house feel somewhat like a sculpture.


As with most of the details built into this home, the use of oriental inspire patterning on the surface of the building was careful and intentional. These shapes allow a breathtaking play of light and shadow to drift into the building in different ornate patterns right before dawn and right before sunset.


Overall, the materiality in the house is self-regulating, making the space quite energy efficient. In the kitchen, a central white tiled stove not only visually delineates between the living and dining areas, but also gives the space heat during colder seasons and on chilly summer nights.


The stove isn’t the only source of heat! After all, Austrian winters can be quite chilly indeed. That’s why designers included an efficiently distributed floor heating system which works in partnership with the concrete surfaces on the inside and the thermal facade on the outside to provide an even, comfortable living environment all year round.
Photos by Dominik Rossner

