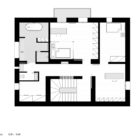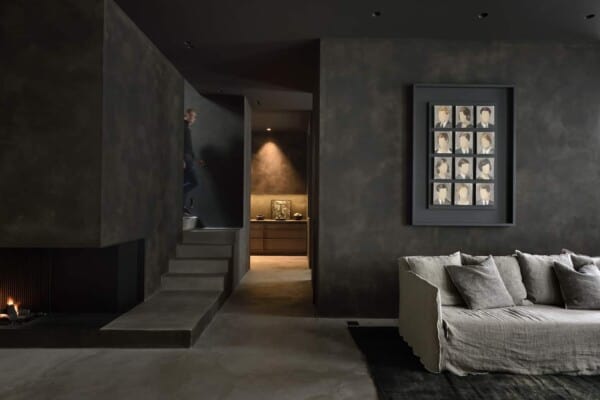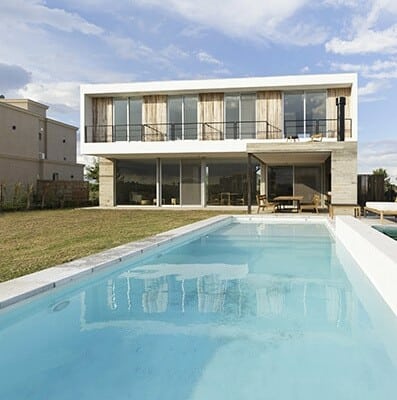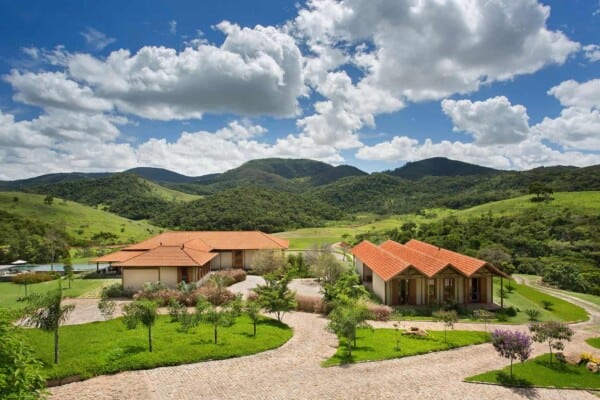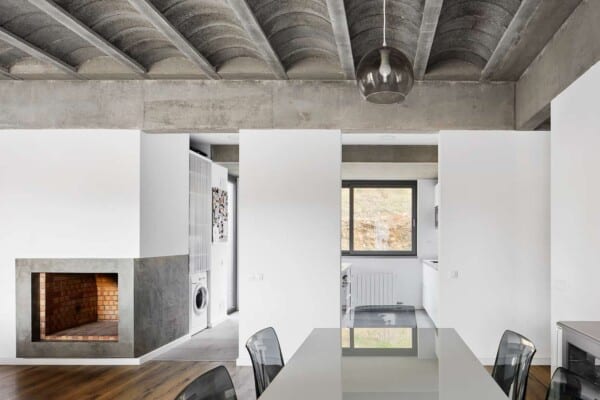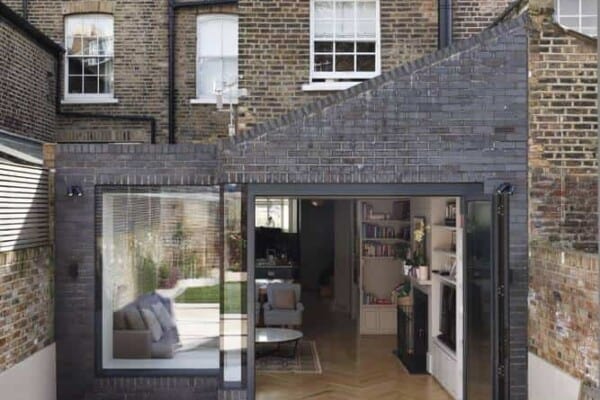This modest house was built in 1911 with blocks of stones resulting from the excavation of the ground for the railway. It was originally thought to be inhabited by the workers of the construction of the railway in the town of Montreux, Switzerland.
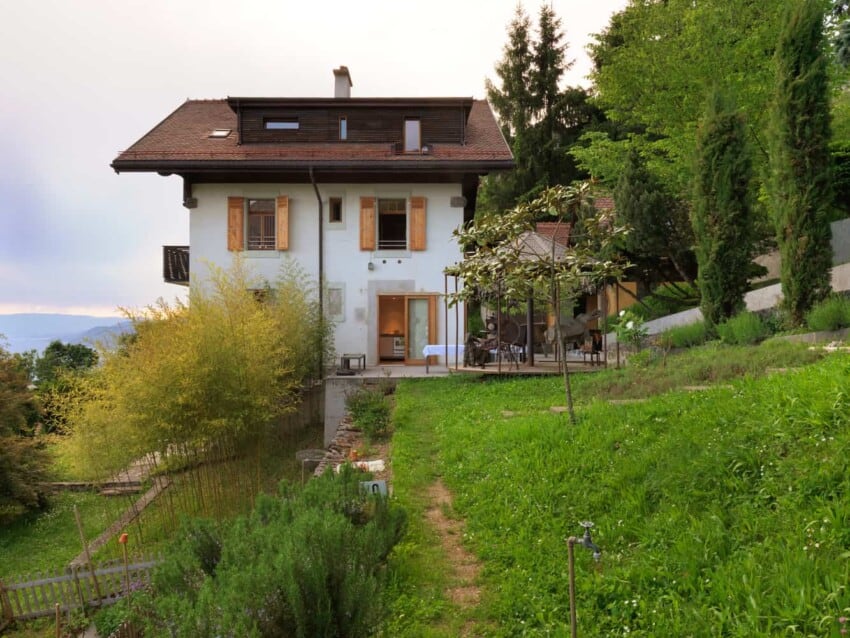
In 2014, this 260 square meter project was remodeled by the firm Ralph Germann architectes. The space, located on a sloping slope, offers a breathtaking view of the Alps, Lake Geneva and the Riviera.

The renovation of the building by the architect Ralph Germann shows visible signs of the transformation in the exterior facades. Completely empty, the building maintained its original design, the central staircase with its walnut and wrought iron fence. This construction that originally housed three apartments was opened to unite all the floors of the house, now concentrated into a single home.

To strengthen the link between the levels, the architect came up with a creative solution. The load-bearing walls on the staircase were opened to insert open concrete elements, built at the site from molds. Responding to the demands of thermal and acoustic insulation, the creation of these concrete openings proved to be a very effective solution. Heat, light, and sound pass through, allowing family members to communicate from one floor to another. In addition, these cavities also serve as storage spaces.

























