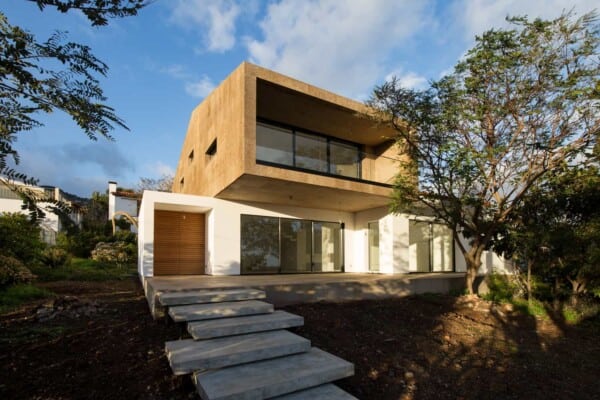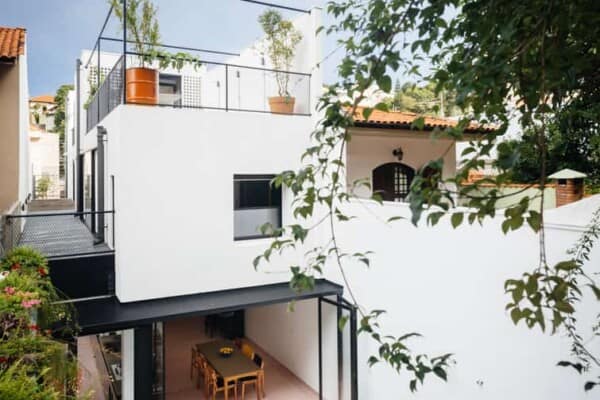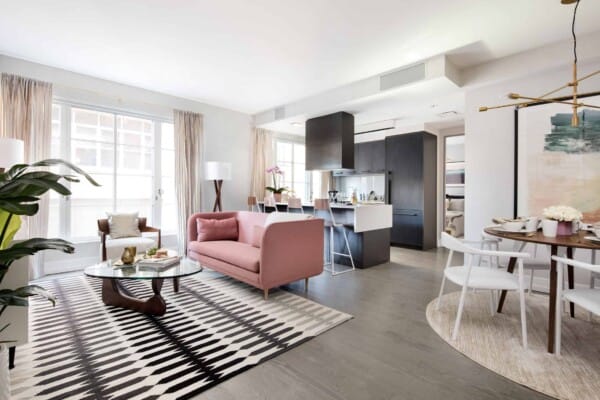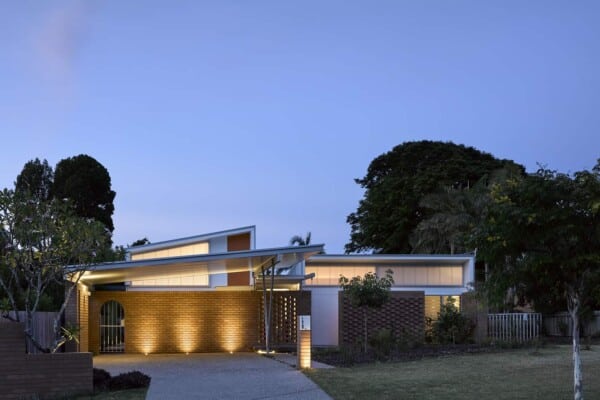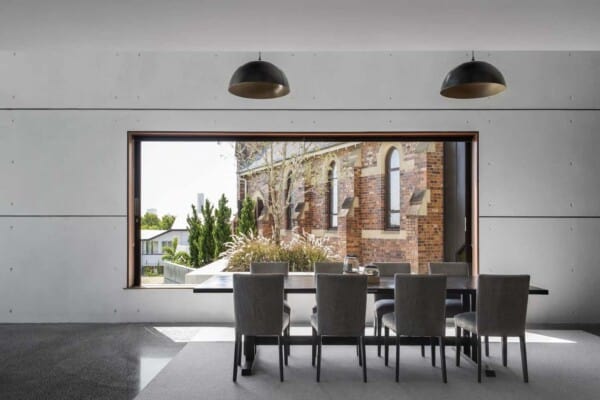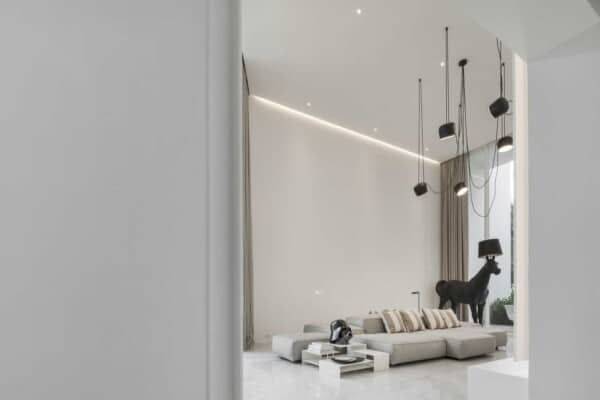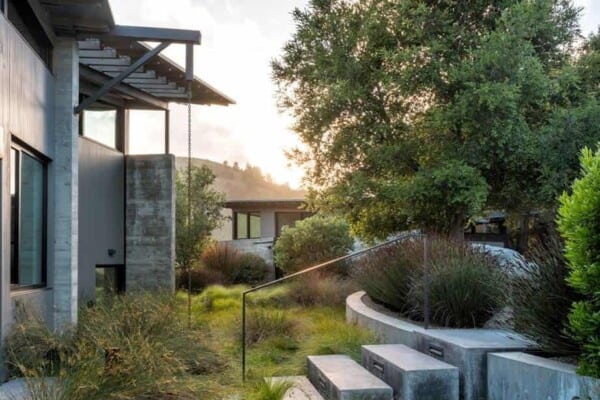This small and cozy wooden hut has three levels and is located in Sea Ranch, California, United States, in a lush forest. Its construction dates back to 1968 and has been recently remodeled by the architectural firm Framestudio under the supervision of its professional Chad DeWitt.

The house was intended to exemplify how Sea Ranch’s design guidelines could be used to build a well-designed, low-cost weekend cabin. The footprint of the 20′ x 20′ cabin consists of three levels, which open one above the other, forming a loft space. Due to their elemental design and small size, few of these houses remain in their original state.


The Framestudio team recognized the historical importance of the booth and sought to balance the preservation of the historic fabric while making modifications and updates to meet the practical needs of the new owners. A fully functional kitchen, the space for six people to sleep in, and insurable storage areas were some of the priorities. A scheme was developed that restored many of the original details, distinctive of the design, using wood that had been recovered.
In the kitchen, the lower cabinets were replaced by a more functional design made of birch plywood coated with an ultra black laminate.















