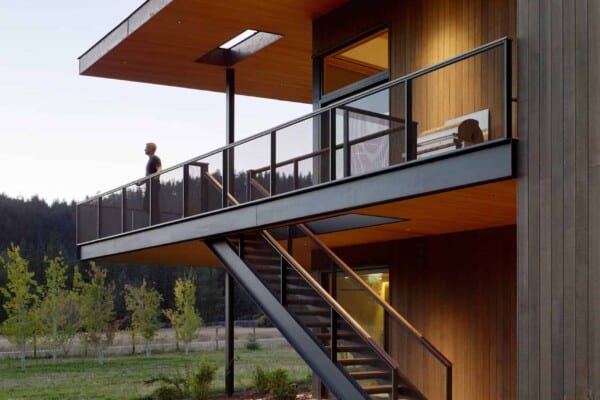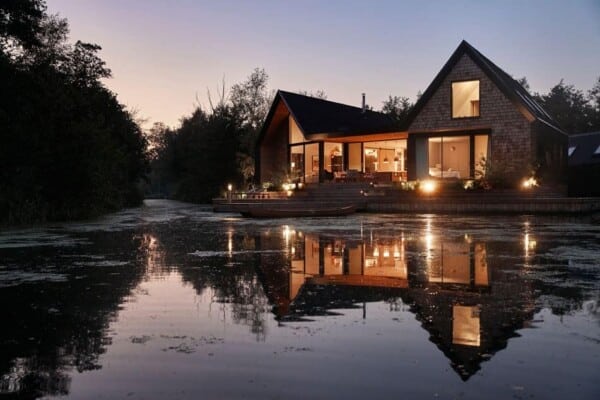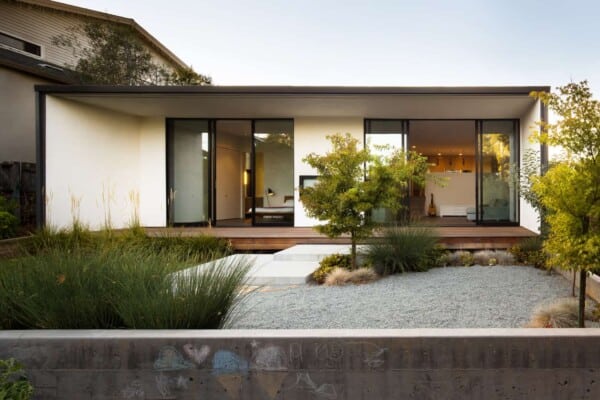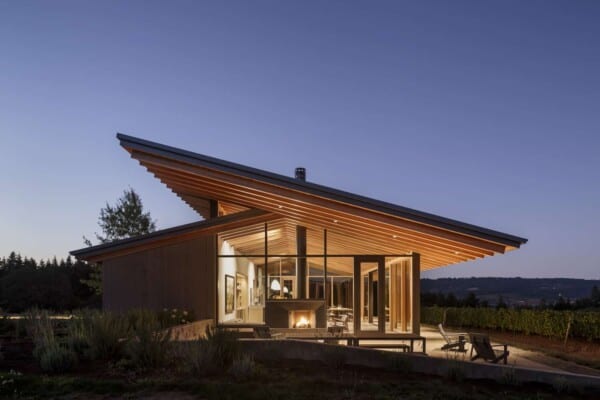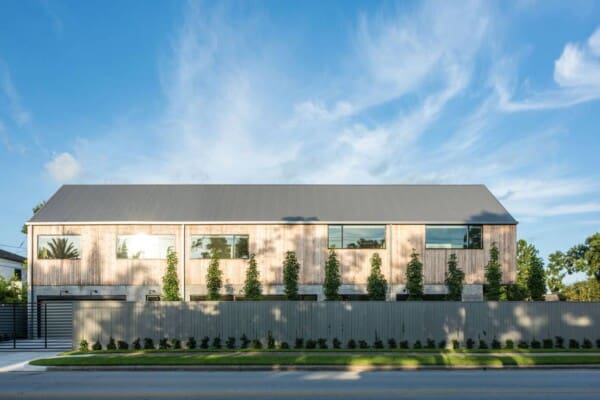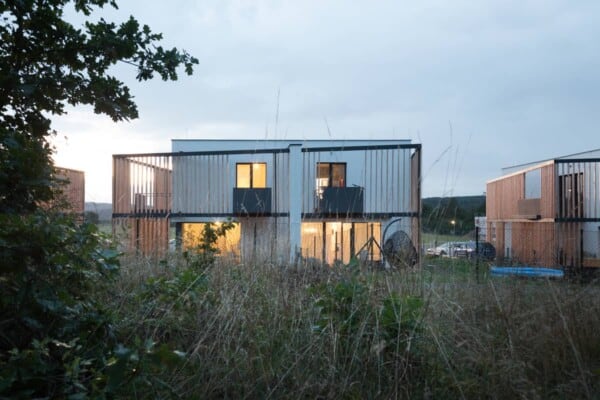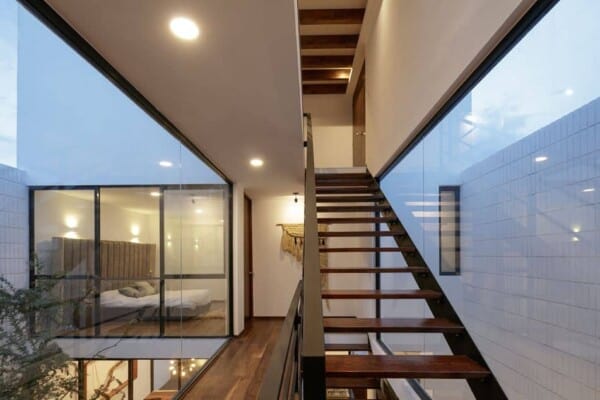Lava House by Paul Weiner and DesignBuild Collaborative is a stunning and expansive oasis home located in the heat of Pima County, United States. Locally known as the Tucson Mountain Lava House, this dwelling is situated within the rocky terrain of the Tucson Mountains that falls gently to the east, down towards the Santa Cruz River. Looking out across the vast landscape surrounding the plot, and even within the home’s direct area itself, you’ll find low-lying bedrock outcroppings, various types of towering cacti, and desert dwelling plants like palo verde, ocotillo, jojoba, and creosote.




Like many houses in the area, this structure was designed to be anchored into the natural terrain without interrupting it as much as possible. The house exists between weaving natural water sources and desert vegetation without drawing attention to human imprints on nature. It provides a lovely panoramic view, show dwellers the Tucson Mountains on one side and the Santa Catalina Mountains on the other.


The house features several very intentionally placed primary walls around which the rest of the house is built. This anchors it safely to its natural slope. Around these, public or social and private spaces are arranged. These are also carefully situated within the house to balance the need for lovely, natural sunlight in every room and the fact that Lava House can experience intense sunlight in some seasons that dwellers might want to seek shade from.


In a further attempt to control heat and also maximize views, this house is actually built quite low. It features horizontal roof planes and several overhangs, giving dwellers little shady havens throughout the property. This structure makes outdoor spaces like the deck and several rock and cacti gardens pleasant to sit in.



In terms of materiality, we’ve already spoken about attempts to blend the structure into the landscape in innovative ways. Perhaps the most notable and impressive tactic designers employed for this is in their use of a material called scoria. This is a mixture of crushed volcanic cinder hailing from the San Francisco volcanic fields in Northern Arizona. This material is cheaper than traditional concrete and also has a lower rate of heat absorption, keeping the home nice and cool on hot desert days.
Photographs by: Liam Frederick Photography

