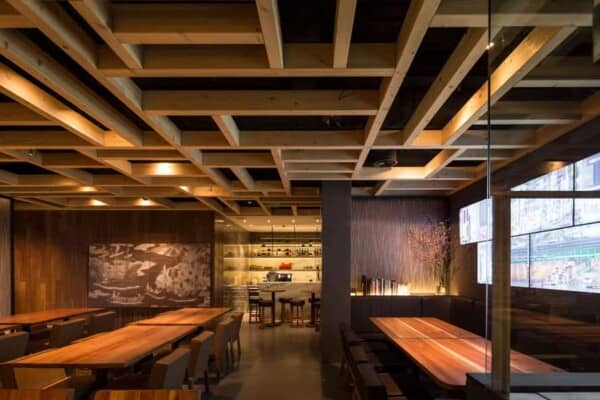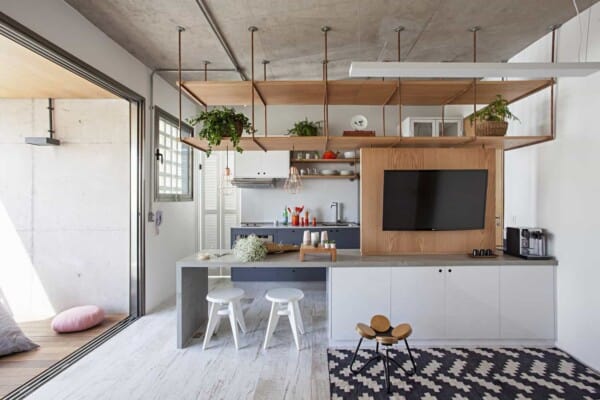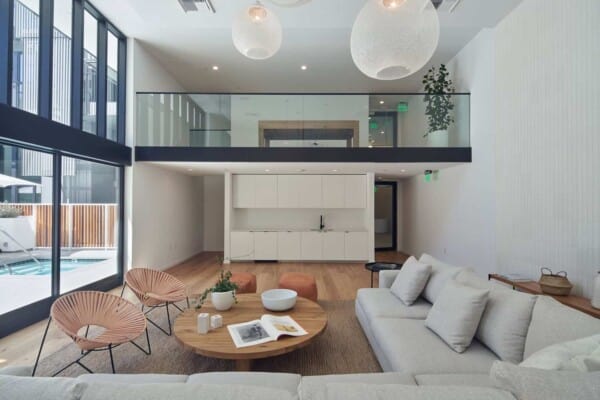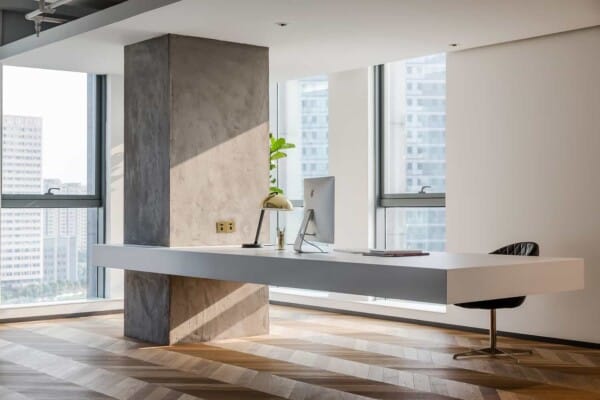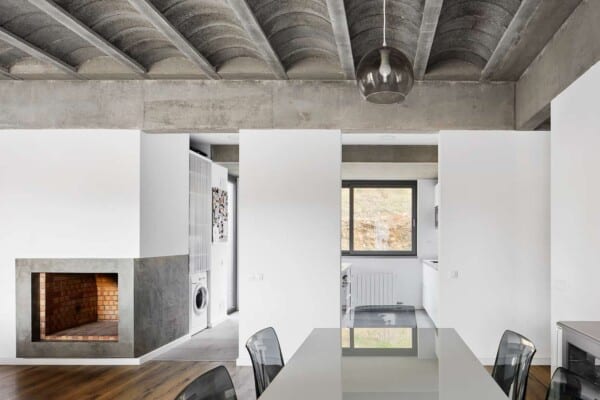This modern structure of open spaces and full of natural light was designed by the architectural firm LEVER Architecture, led by its architects Thomas Robinson, Michael Gross, and Scott Miller, in the city of Newberg, Oregon, United States, in 2016.


This new family-owned winery had the objective of creating a kind of tasting room that would reflect the family’s approach to winemaking. Inspired by the wide oak trees native to Oregon that populate the valley, two cantilevered roof structures intertwine at the point of arrival in the tasting room.





The public space opens to the vineyard and valley to the north, south and east with a structural system of wood and glass. Two large sliding doors centered in the bar of the tasting room take the vineyard into space, but also serve as a passive cooling system in the summer when used with the openings in the upper window.
The interior presents a discreet and simple approach made of polished concrete, exposed wood and a modern fireplace made of concrete, as well as glass walls that allow the interior to melt with the outside or vice versa in an attempt to keep them connected.


































