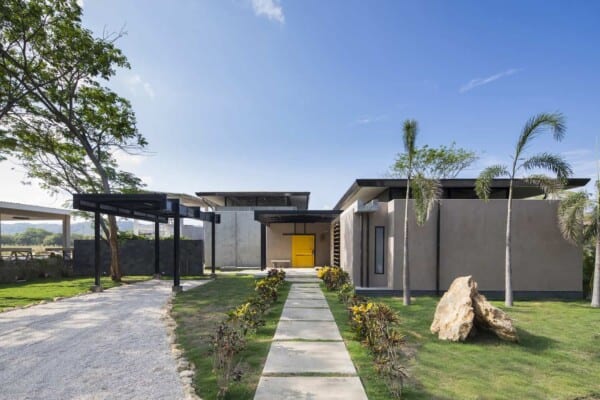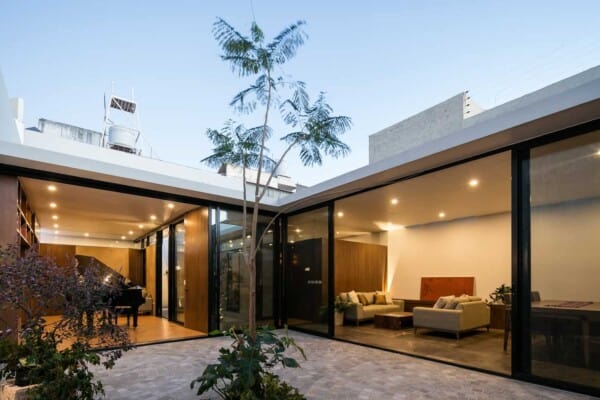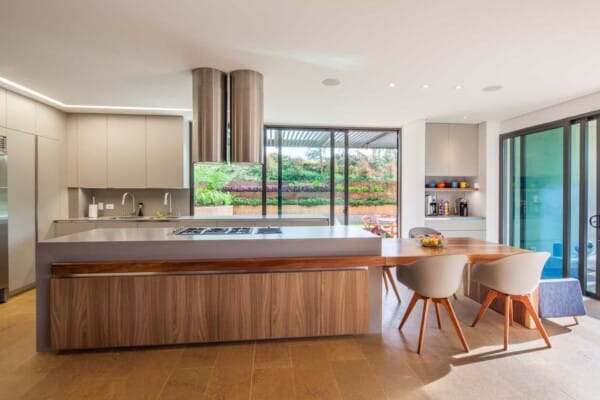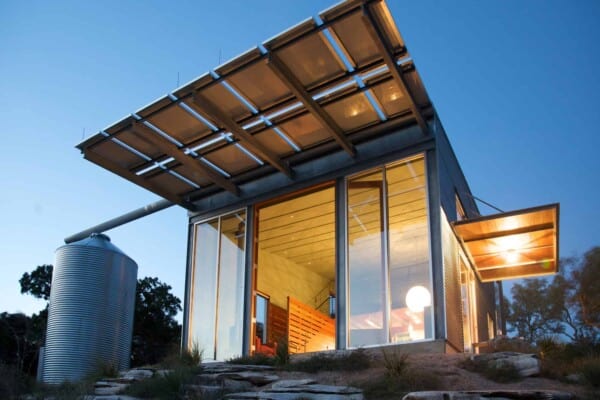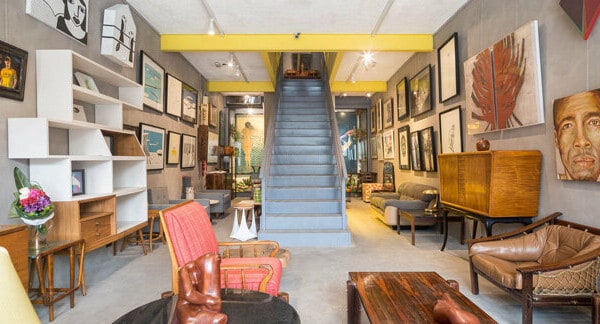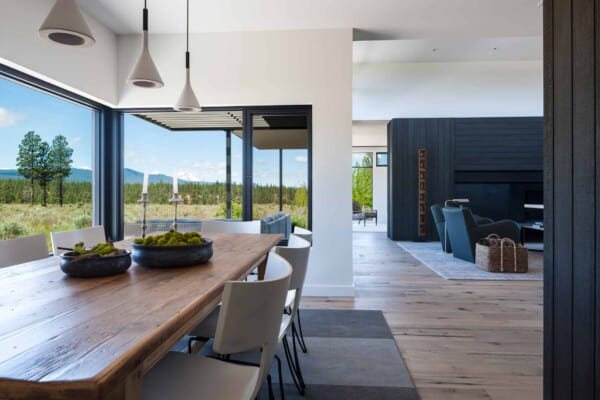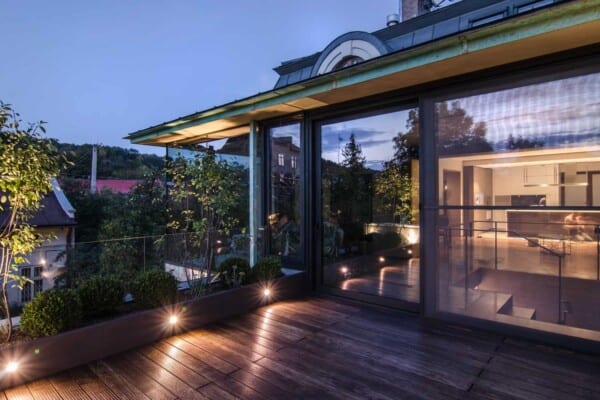Just south of Omaha’s downtown core sits a brand new private residence, at the heart of a neighbourhood that’s bears historical note of its own. The Yin Residence, recently completed by TACK architects, was specifically designed to provide all of the amenities of modern living without interrupting the atmosphere of history and authenticity in the streets around it.

In fact, this house is a sort of tester building, designed with the open intention of being a prototype for ongoing residential construction. The house was meant to distinguish itself as something new but still suit the historical buildings around it, creating a blended atmosphere that feels natural and comfortable for dwellers in the area and visitors alike.

Designers were fortunate with the location because it was already afforded a stunning setting within which to work. The historical context that the new house sits in provides an already established tone that sort of set the scene for the building’s exterior, even though the interior appears much more modern then one might expect or witness in older surrounding homes.

Within the home, designers wished to give visitors a new outlook on the city. This intent is partially responsible for the pleasing minimalist aesthetic featured within the home’s walls. On the outside, the building’s exterior was created from cement board with a prettily contrasted cedar siding. Inside, the materiality is lighter and more simple, designed to mirror ideas of a contemporary lifestyle.

In terms of its layout, the house is organized into three sections, situated by function. To the north lie the master bedroom, the living room, and the kitchen, all spaces that are most regularly used by the family. Designers chose to put each of these close together to enable easy, free movement from one place to another on the inside.


Towards the south end of the house, you’ll find two additional bedrooms and a three-car garage. The guest bedrooms are spacious and friendly, giving visitors a sense of luxury and “escape from the norms of home” without being too formal or cold. They’re intended to make one feel like a guest while also feeling completely comfortable and welcome.


Between these two parts of the house lies a sort of transitional space, leading from one to the other. This is a vertical volume that extends upwards, linking modules of the building together. This linked space holds a stunning staircase that leads onto the roof, where dwellers and visitors can enjoy a beautifully sunny rooftop patio that feels fresh and open but is also high enough to remain quite private.


In terms of the decor, colour pops are quite important to the home’s atmosphere and aesthetic. In contrast with the more neutral and grounded looking exterior, the inside bears several furnishings and decor or art pieces that create an exciting burst of energy here and there, keeping the place feeling bright and modern despite its historical setting, but also without interrupting it.
Photos by Tom Kessler

