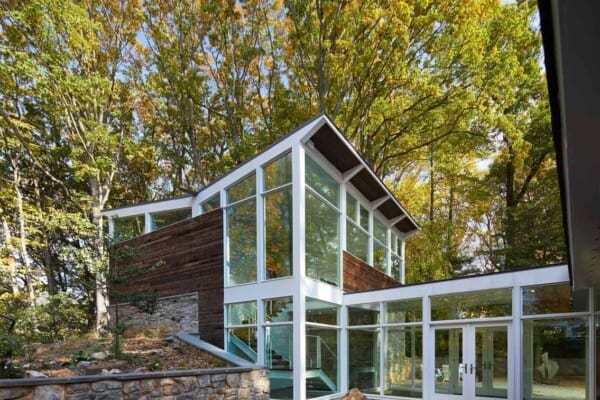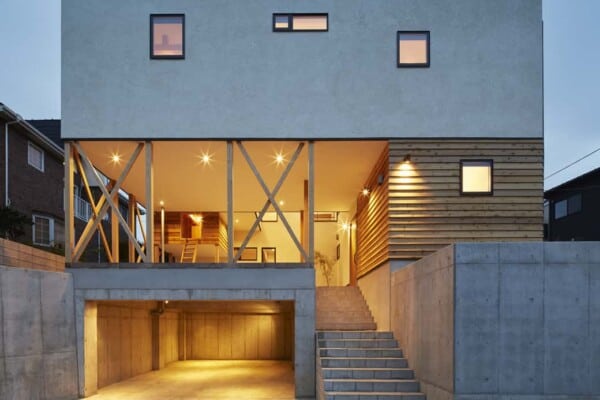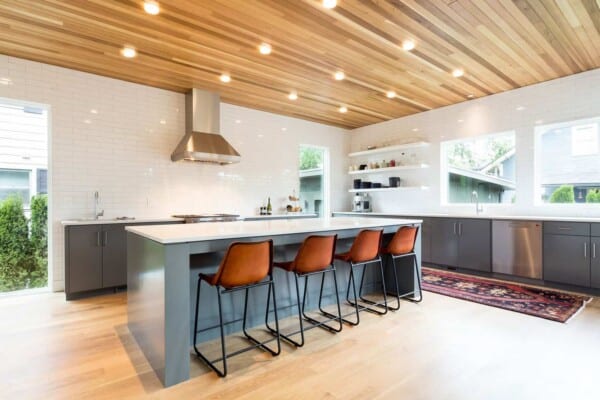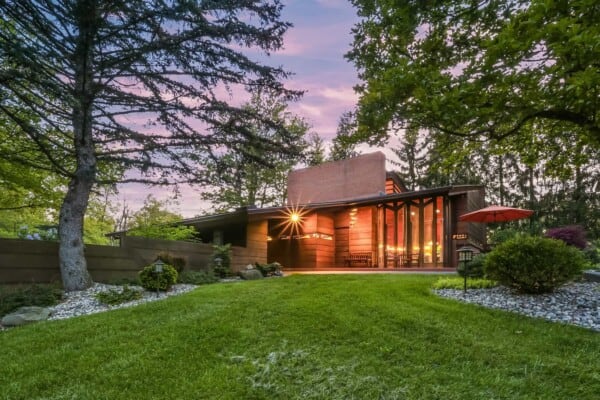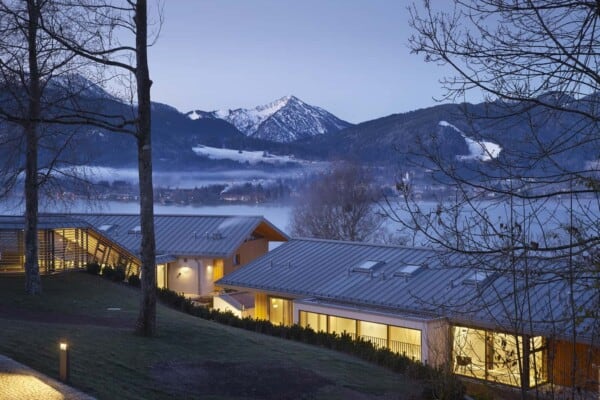This house, with a total area of 195 square meters, has been designed by the architect Carles Marcos in 2017. It is located on the southeast slope of Ullastrell, a quiet village about 45 minutes from Barcelona, Spain. An old concrete wall contains the sloping terrain, which is 4 meters above the street. This pre-existing wall became the base upon which the new house was established. It was decided that it would be beneficial to preserve and renovate it, so that it could form a part of the new construction. Designed for a couple, the house needed to be comfortable, affordable, and expandable in the future.





Built with load-bearing walls, the house is projected in two directions. Longitudinally, the sequence of rooms dilutes the general limits of the interior space. In the transverse direction, we seek the maximum permeability from the outside through each of the domestic spaces. This is done to promote the sun’s presence, cross ventilation, and the constant visual relationship with the environment.
The main rooms of the house are organized as a sum of small spaces, where each room is complemented by other spaces of adequate size and proportion for its use. The outer space, which is partially inclined, takes shape as a result of the position occupied by the house on the ground and especially its relationship with the limit defined by the existing large wall.

























































