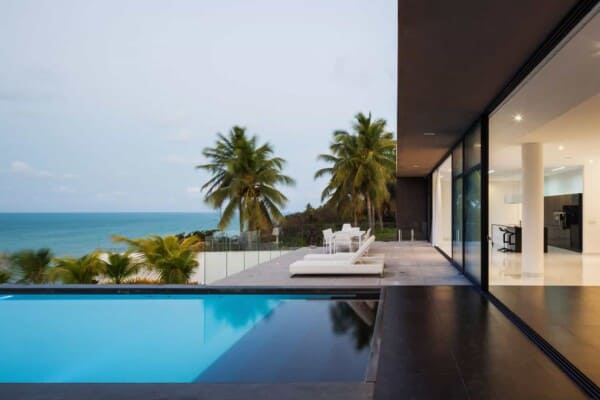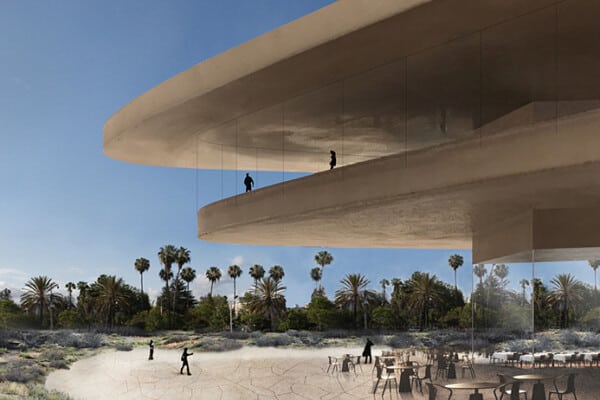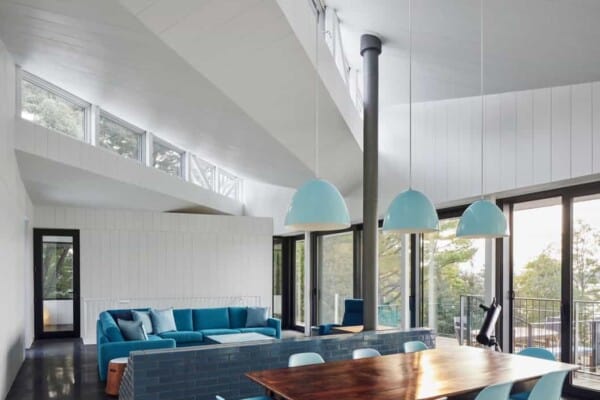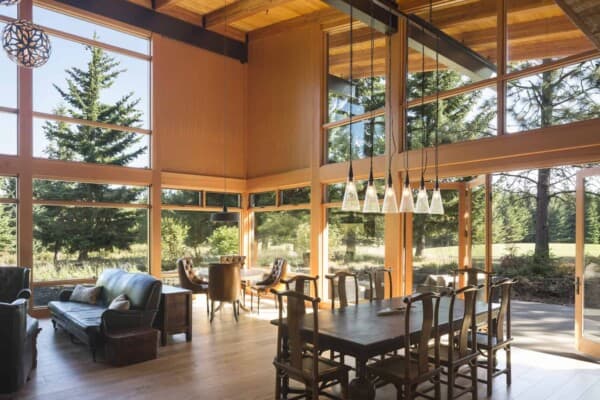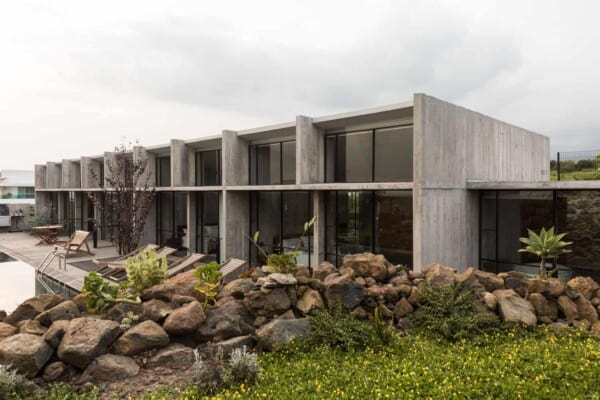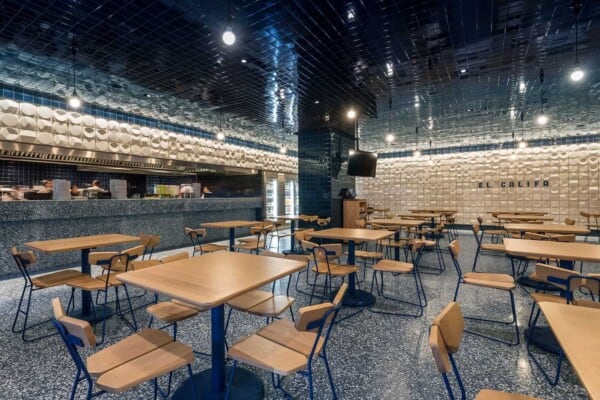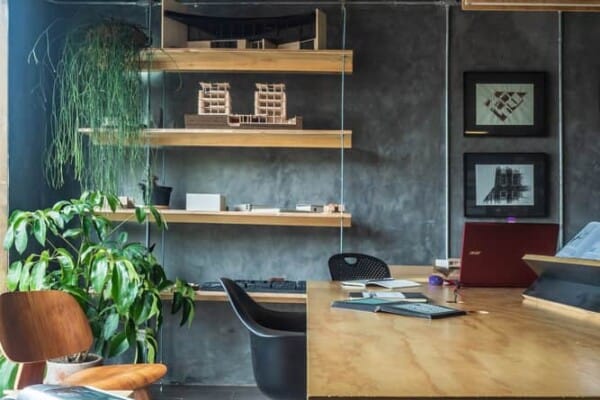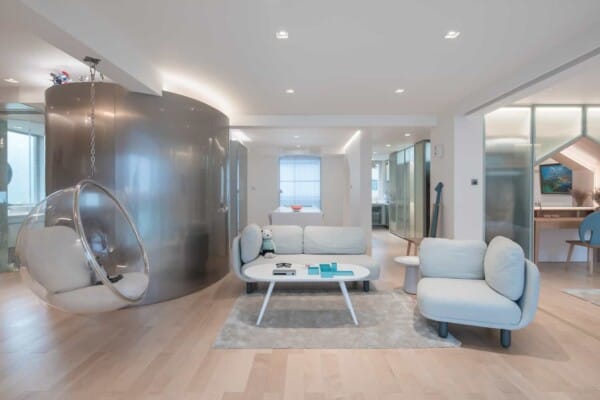This house, called Casa A, is the first of three residences planned in coal. It is located in Carborough, a coastal suburb or Perth, Western Australia. It has 3 levels that add up to 200 square meters and where all the facilities have been distributed, including an underground garage and a loft bedroom on the upper level.


Its rustic interior presents an interesting combination of materials that result in pleasant and welcoming spaces that connect with each other and distribute natural light to each of its corners. The light wood used in different spaces adds warmth and elegance to the simple spaces that compose it.



The sustainable and compact residence has been designed by the firm of whispering Smith and is made of high recycled concrete panels and whitewashed recycled brick. The interior presents a selection of untreated materials in their natural and raw state, complemented by refined gold details and generous amounts of vegetation. The lack of rigidly defined spaces ensures an organic flow of activity between areas, which results in a light house of minimalist aesthetics.




















