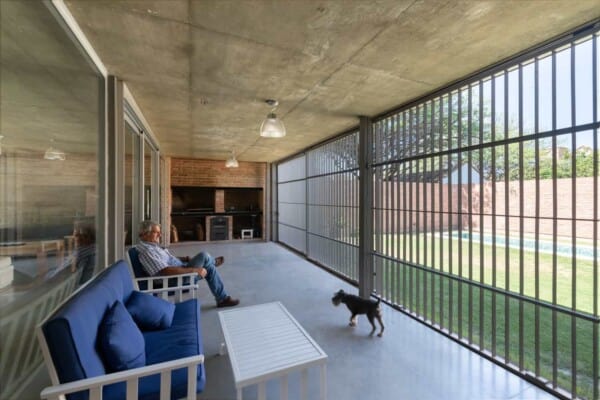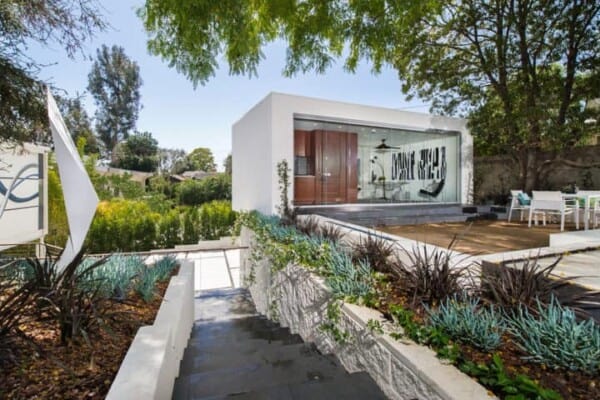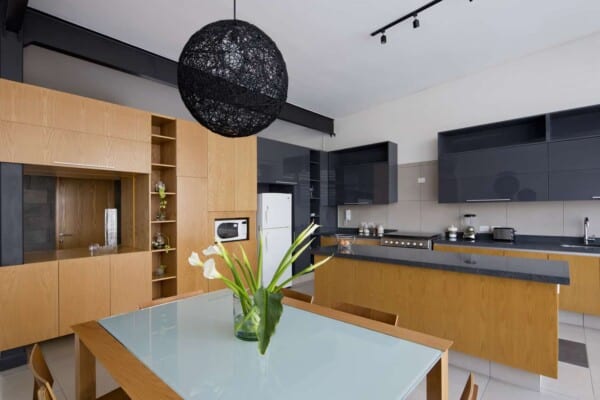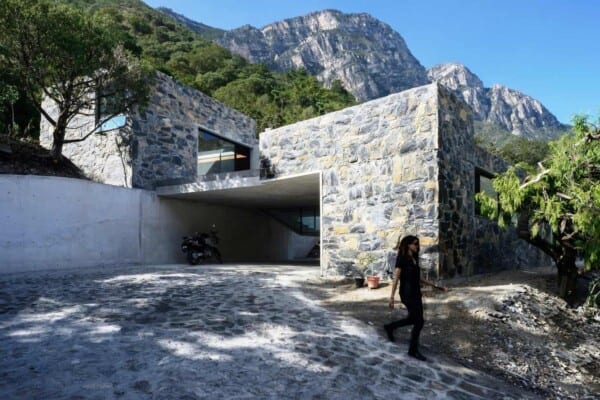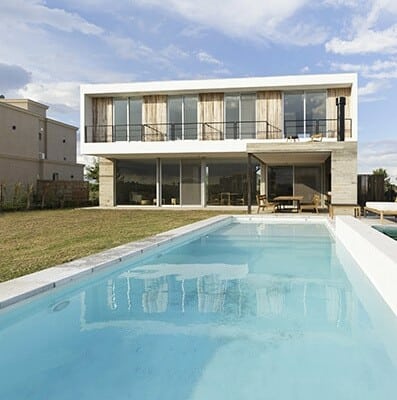In a residential area, on a quiet suburban street in Bordeaux, France, a thoroughly modern house that is eye catching for its simplicity has been completed by MORE Architecture and dubbed the ALY House.

Entirely cubic in its outer structure, the ALY House is a concrete building that discerns itself simply but beautifully from the houses around it. In fact, this was the entire point; designers originally built and conceptualized the house specifically to stand out from its neighbours and add something a little different to the scape of the street it calls home.


Rather than making the house so ornate, grand, and alluring by adding details and making it look like “more”, like so many designers are wont to do, this team decided to scale the outer embellishments and frivolities back and pare the details down. In this way, the block house attracts the eye for a lack of distraction and ornate detail that somehow, in itself, ends up looking beautiful.


The concrete materiality of the house doesn’t end once you’ve entered through the front door. Inside, this polished concrete also makes up the floor while slightly more natural and unfinished concrete composes the walls and ceilings all throughout the home’s two storeys. This is consistent through the common living spaces, hallways, and even on into the bedrooms.


The effect of this continuity in the use of concrete gives the house a monochromatic element that is actually quite calming. To break things up a little, designers included furnished features in a light reclaimed wood, furthering an atmosphere that is a clean looking combination of natural and contemporary.


The plot of land on which the house sits is conservative, but this suits the space efficient layout of its interiors quite well. The shape of the house reflects the long, narrow shape of the land, giving off a satisfying sense of symmetry. Because it is also on a slight rise, the view around the house is veritably 360 degrees, making any window pleasant to look out without sacrificing any of the family’s privacy.


On the ground floor of the house, guests encounter an open living spaces that flows well in terms of function, air ventilation, sunlight, and simple movement. This greenery rich living area features abundant bookshelves, a kitchen, and a family seating space that extends almost seamlessly onto a lovely patio.


On the patio, an energy efficient swimming pool makes hot summer days a welcome thing. Thanks to the home’s vantage point on a small rise and the wall-like structure of the house itself, the poolside and water are entirely private from not only the street, but the eyes of neighbours in other directions as well. Despite that, the space is far from feeling closed off.


Upstairs, the master bedroom features an en suite bathroom and a large, picturesque window while the children’s rooms, which follow the same minimalist style as the rest of the house but with more cheerful pops of decorative colour, engulf a spacious playroom on either side.
Photos by Edouard Decam

