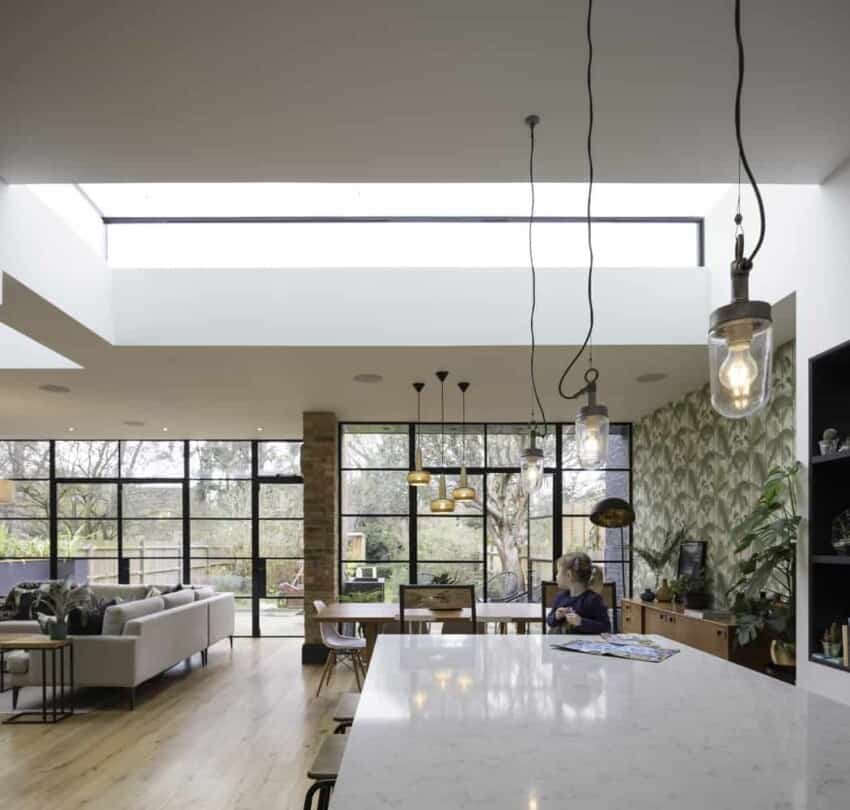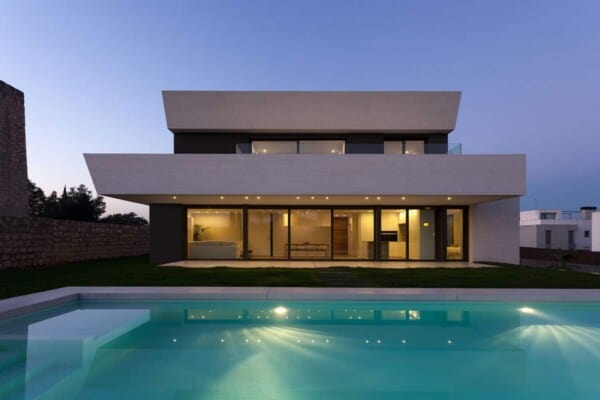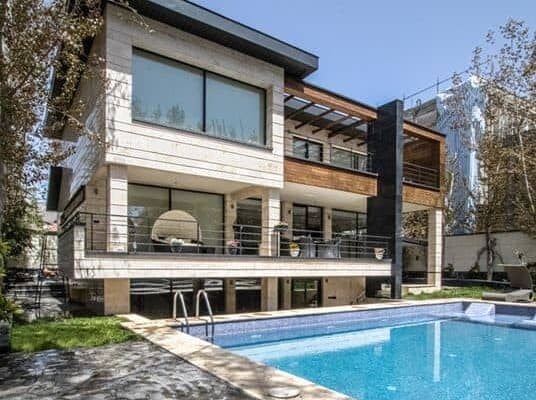Located in Dulwich in the United Kingdom, Tactile House is a lovely split-level family home that recently underwent a found floor extension, a loft conversion, and some interior sprucing up, all thanks to the visions and precision of Thomas & Spiers.





According to the designs, the ground floor of Tactile House is a veritable playground of textures. Part of their goal with this structure was to combine a variety of materials and styles in a way that would blend well with and prioritize interactive family living. This can be seen in action in the way a semi-closed playroom with a colourful set of storage drawers built right into the wall is set aside from but still visible and accessible from the kitchen and family room through a slatted wall.



Throughout the house, visitors will see all kinds of materials at play. These include but are not limited to painted steel, exposed brickwork, varying ceiling levels and textures, plywood, and rope used as curtains. The goal of using so many materials in different ways was to establish different areas of the house to be specifically (and quite obviously) for playing, resting, eating, entertainment, and so on.




On the upper floors, the bedrooms and bathrooms are quite modern. These were reconfigured to appear modern but still cozy, as evidenced in the contrast between the glass walls and the cozy reading alcove built into one wall. Everywhere you go inside the house you’ll find an emphasis on the ability of natural light to reach just about every space. This aim can be seen particularly well in the kitchen and living room where the entire wall is comprised of a collage of windows. This wall keeps up the priority on designating space without cutting anything off by making the entire stunning backyard visible from where one might relax or eat a meal.


Photographs by: James Whitaker, Billy Bolton, and Emily Seymour-Taylor












