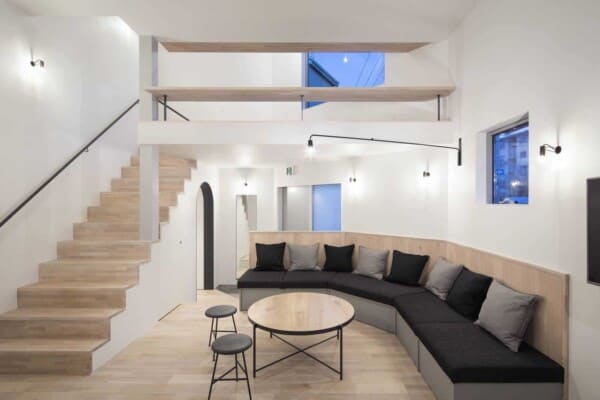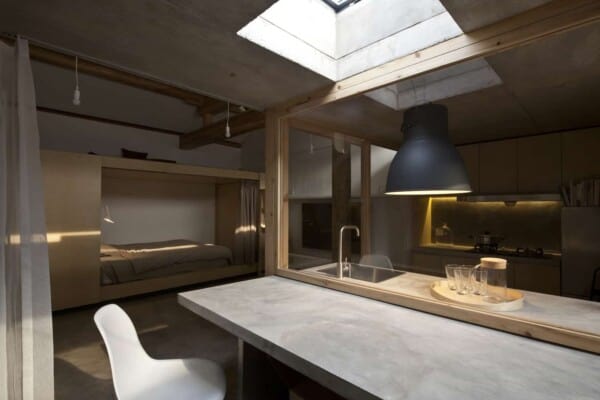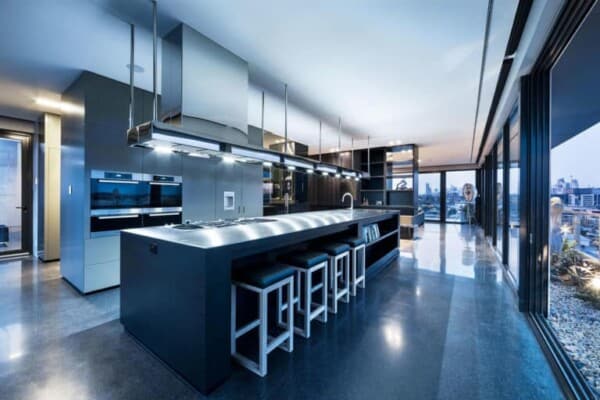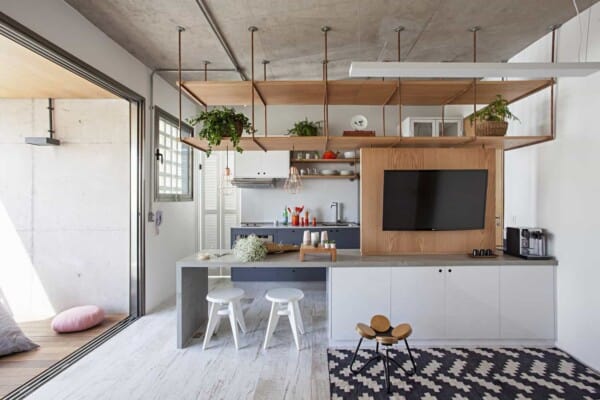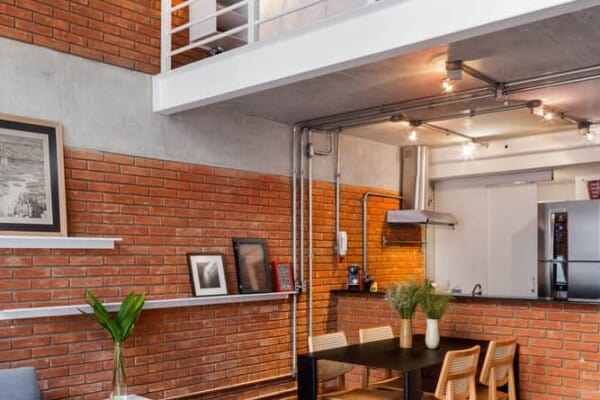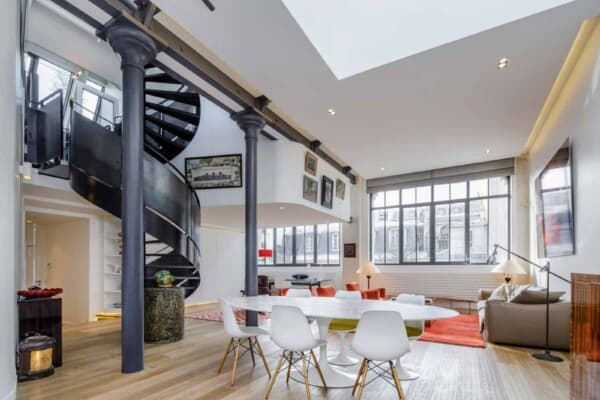The incredibly unique and visually impressive Studio Loft by Yerce Architecture + zaas is a redesign project in Turkey that involved turning and old residential building into a stunning new photo studio and artistic workspace.




What’s perhaps most unique about this transformation from apartment to photography studio, private house, and art gallery is that the new interior takes advantage of the original loft structure, rather than abolishing it or changing the layout inside completely. Because it is located on a busy residential street in a heavily populated area, the goals of the redesign included modernizing the space in order to make it more productive, but also to do so without interrupting the quite, green street outside.





Though the photo studio aspect of the space’s functionality was the main priority, designers agreed that the apartment had a lot of potential and that they should harness that and arrange it in such a way that the whole flat could also be used for much more. While it was integral to create a space in which the client, a well known photographer in Izmir, could both live and work very comfortably, all parties quickly agreed that integrating the concept of art exhibition into the space could be an important aspect of its purpose as well.


Inside, the ground floor was built to fulfill all the needs of a functional photographic studio, with the added bonus of space for photo exhibition, meaning the client might display his own works or host events to display the works of other artists. The upper floors, however, were reserved for a more unique purpose that isn’t always found your average photo studio. Upstairs, visitors will find a peaceful office space, a fully functional kitchen, a cozy sleeping space, and quiet resting zones. The whole place has a wonderful atmosphere of productive work and self care balances.


Because the original goal of the space was to maximize creative areas for photo shooting, the upstairs floor still has a mezzanine space that might serve as a workspace as well. This is part of why the loft structure of the original apartment was kept true; the loft allows working, living, and exhibiting spaces to be intertwined in a way that’s at once organized and calm. It’s a true multi-functional area with a permeable atmosphere that works with the ebbs and flows of life, work, and the goals and needs that change along with each.


In order to really emphasize the exhibition aspect of the new studio, designers made sure the lovely glass walls out front open the ground floor right into the sidewalk. This creates a wonderful fusion of the inner workspace with the urban space outside on the bustling street and plays on the curiosity of passers by to keep the exhibition space lively. Closing the folding glass doors establishes boundaries with the public once more to keep the living space private and cozy when necessary. This fluid structure also gives the gallery a comfortable, social setting rather than feeling stuffy, formal, and removed from the world like some artistic galleries.
Photography by: Emin Emrah Yence


