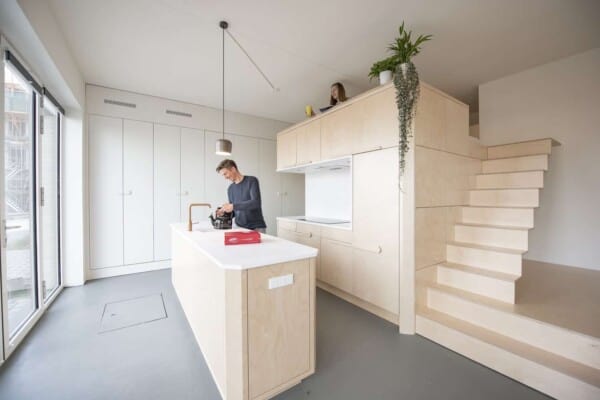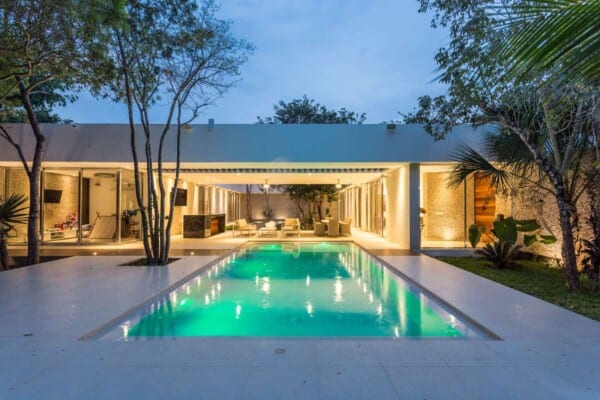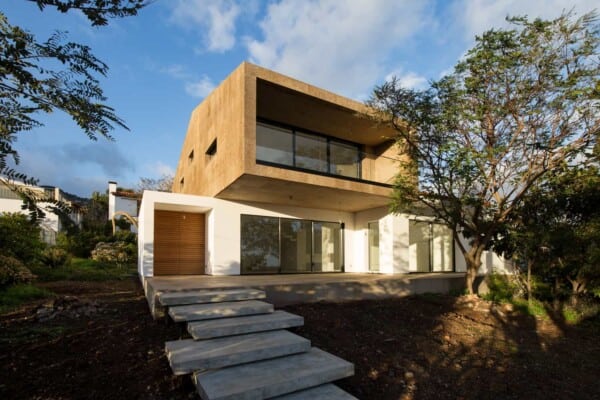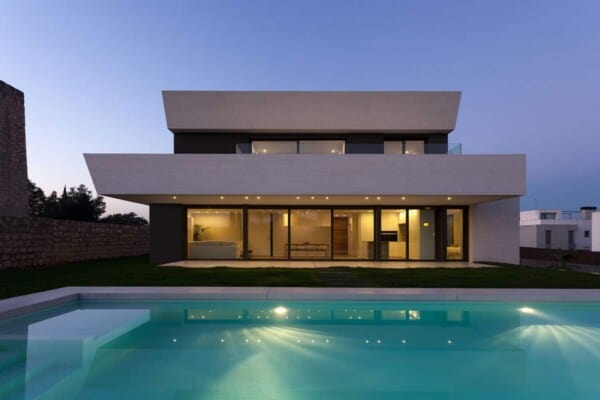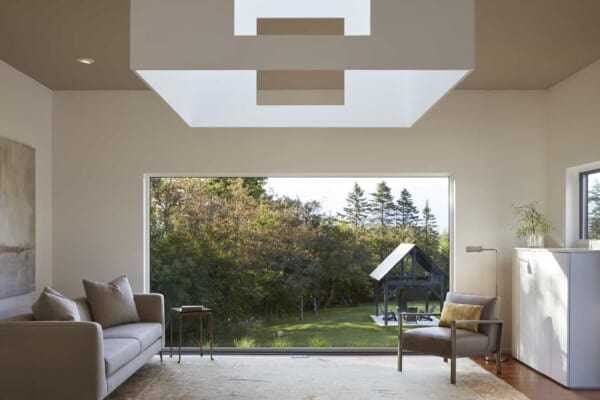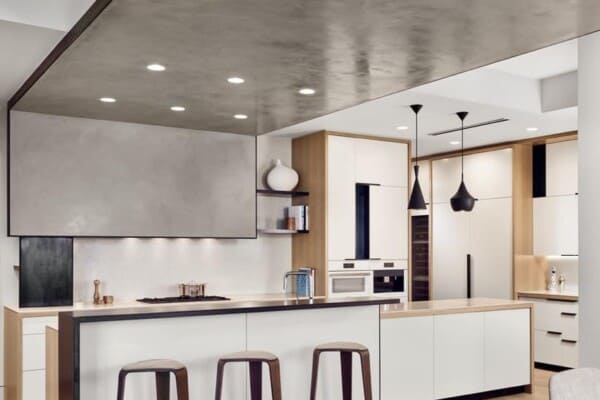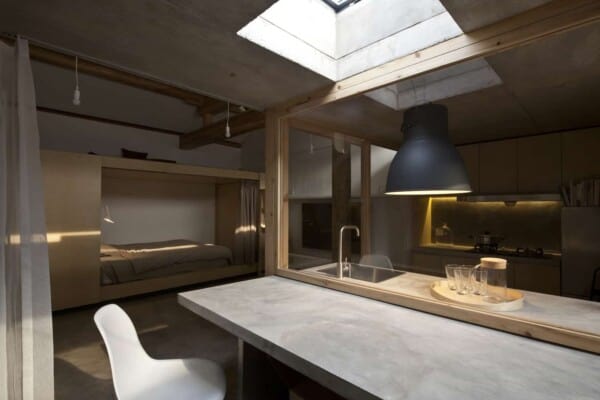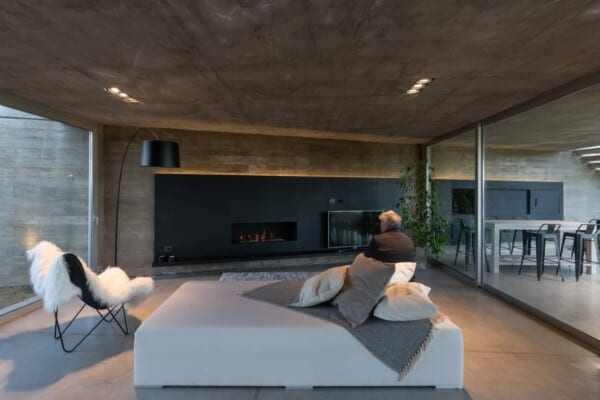The team at the architectural firm Swing, made up of the architects Dai Kanayama and Ryusuk Anezaki, designed this project in 2018. It covers a total ground area of 146 square meters, and is located in the city of Osaka, in Japan. With this project, the main objective was to figure out how one could create an open space that would be nevertheless colored by daily landscapes, all of it covering an area under 150 square meters. One of the most important elements of shared house projects is how to achieve spaces that cannot be had in a studio apartment, so the focus of the height of each room was taken into consideration, as well as the intent to make the most of its space.




The shared house should be a happy and welcoming space for the enjoyment of everyday life, where the “ordinary and extraordinary” are mixed in that space with “individual and common” characteristics.
Its designers were responsible for maintaining an adequate height for each space, taking into account the balance between adequate space for the rooms and an open feeling for the shared living room. The look through the mezzanine to the “borrowed landscape” of the trees that line the street from the window ensures the feeling of spaciousness even within the high-density city.

























