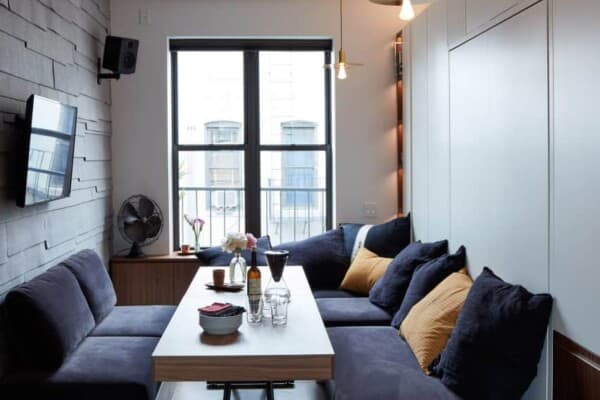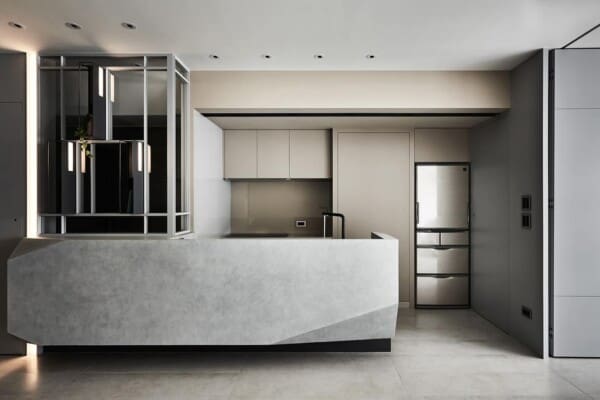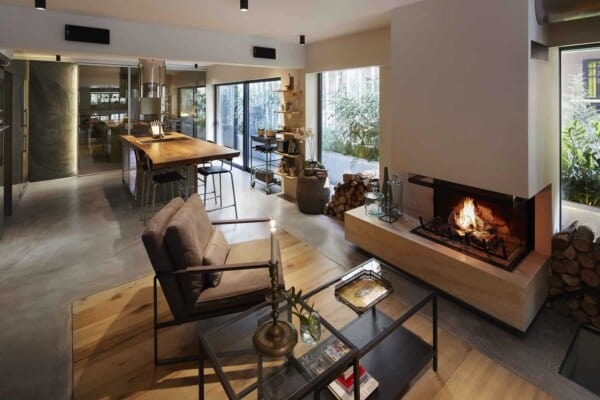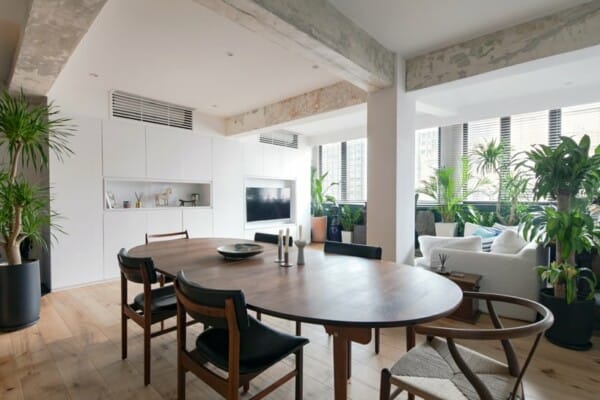Loft Buiksloterham is a high efficiency, low impact home created by Heren 5 Architects for total ease in living and bonding!

Located in Buiksloterham, Amsterdam in The Netherlands, this lovely, light wood loft provides a natural looking and smoothly functional space where dwellers can rest, socialize, or bond while living without wasted space or home related costs. The loft is a single-side design, meaning all functional features face outward from one primary back wall. Even so, the dwelling makes such full use of the width its afforded that the space isn’t nearly as limited as it sounds from that description!

Perhaps the most eye-catching feature of the loft is the entirely glass outer faced that acts as a door, window, and sky light all in one thanks to its expansive height ad width. Spaces designated for cooking and eating, and therefore public spaces where dwellers might often socialize, are angled such that they can always see a stunning view of the canal outside as they go about their day.

For the sake of privacy, the living areas that would naturally see less social and guest hosting time, like the bedroom, bathroom, and storage area, are located at the back of the house, behind and above the kitchen and dining spaces. In fact, the sleeping area (which comprises the feature that actually makes the home a true loft) is located directly above the kitchen, extending towards the high reaching ceiling. This lets each of those spaces, the bedroom and the kitchen, take up a maximum of space without encroaching on each other in essentially any way.

Because overnight guests are always a possibility, designers made sure to account for their need for comfort as well. A wonderfully soft extra bed can be pulled out from under the “living platform”, or the comfortable area featuring the sofa and seating space. This creates a sort of miniature bedroom below and to the side of the master bedroom loft.

Besides the way that all the living spaces fit together in this loft, which is thanks to an inventive architectural technique based on the concepts of switching and stacking, its beauty lies heavily in its materials. The interior unit, for example, is made from a gorgeously natural birchwood that is surrounded by accents (in the kitchen, for example) or white Corian. Together, the two give the interior of the loft a neutral feel that contributes to its surprising openness right along with the large window facade.


The function of the lofts you see in these photos are the perfect example of the kind of lifestyle the structure fosters. This owner moved into their ground floor loft with his daughter and mother, hoping for a home where three generations might comfortably share a life together without wasting money and space. They also purchased the loft next door so that the daughter, once grown, might have her own space and privacy without being too far or paying too much. Until then, the second loft is rented out to tenants. The ease with which the compact space can be both shared and divided is astounding!
Photographs by Leonard Faustle and Tim Stet












