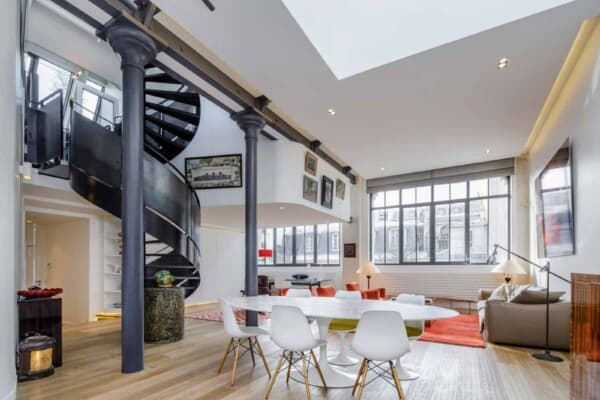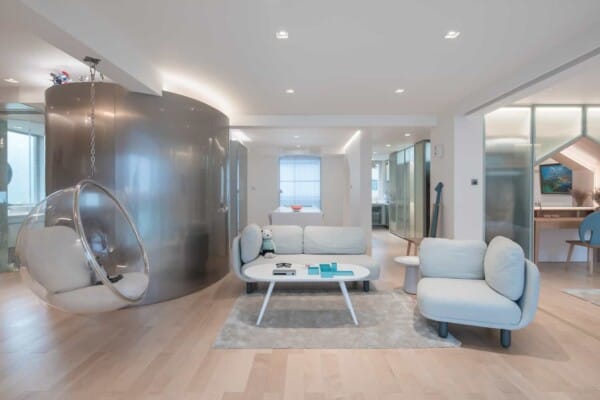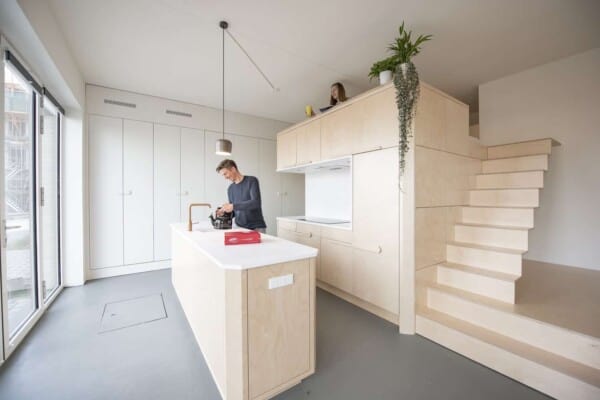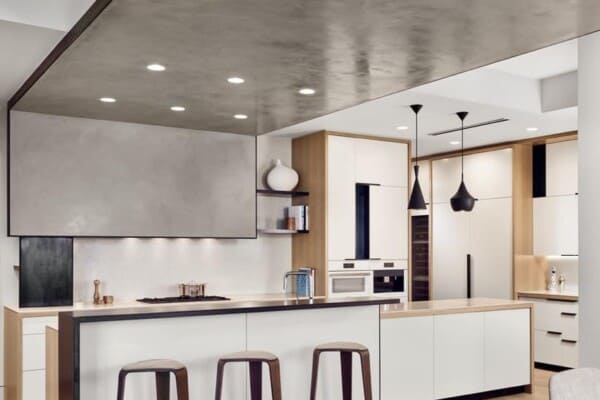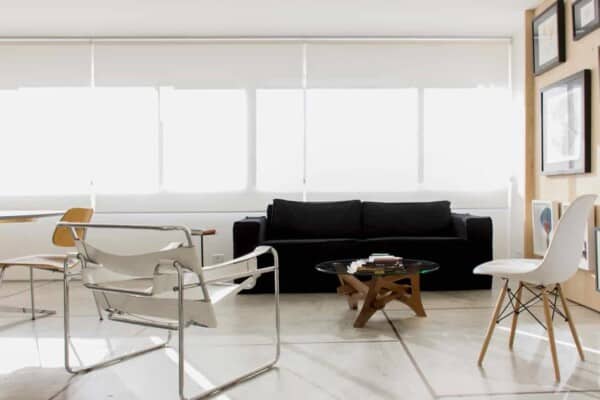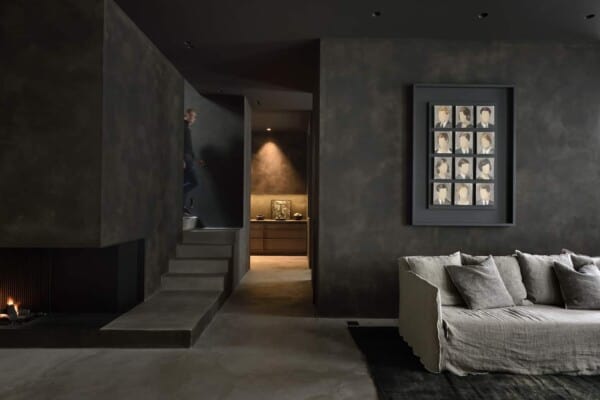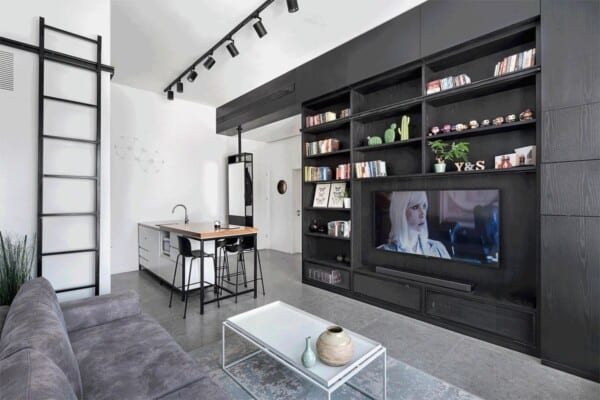Right in thee star studded thick of Hollywood, California, SPF: architects has create a residential project called The Line Lofts in an attempt to facilitate a more community based and social space heavy living experience!


In total, the Line Lots building is home to 82 lovely suites in one of LA’s most active up and coming neighbourhooods. Sitting tall on Las Palmas Ave, just steps away from the renowned intersection at Hollywood and Highland, extending six storeys into the air, making it the tallest residential unit in the area.


Part of the reason the building stands so high is that the plot of land designers had to work with was quite limited at its base. Besides organizing space carefully, the crew aimed to make sure the apartments were particularly well lit. Traditional ideas of standard apartment floor plans simply wouldn’t do here, however, so designers got creative instead.


Scrapping traditional floor plans meant there was more space in the design for more fluid layouts. Rather than simply linking floors to the ones above and below, multi-floor links are built through vertical corridors that let residents skip floors or travel straight up to an open air courtyard on the top of the building. This also gives a visual variation inside and removes repetition of space as people move through the building.


This particular residential project offers a plethora of unique social spaces as well. These include a workspace and wet bar immediately located in the reception, a courtyard pool up top, and even a pool lounge with floor to ceiling glass walls so that guests can get out of the sun without interrupting their visual flow, creating a clear interior-exterior relationship.


The units themselves are also designed to optimized the amount of natural light in each room. In each apartment, walls are primarily made up on the exterior sides of oversized windows with sliding sections that lead to atrium shaped balconies, one for each suite. The balconies are are recessed into the face of the building to create a smooth face that offers some shade.


In addition to space limitations, there were certain budget restrictions that designers had to work with that required them to think creatively once more in terms of materiality. Here, off the shelf products could bring the cost of construction down but selections had to be very unique and specific to make sure things still looked quite custom.


In order to give the facade of the building a little more visual interest, designers made the front facade from a combination of corrugated metal and plaster alternated one after the other to create a pattern that appears animated and flowing of its own volition. This is thanks to the smoothness of the plaster sandwiched between the roughness of the metal pieces with their metallic finish. A cohesiveness with the environment around the building is created in the way the metal pieces reflect the sky at different parts of the day.


On the ground and second floors, the units expand vertically from one to the other, rather than being arranged as single-floor units on each. This lets the spaces appear more open and gather more natural light and also affords the rooms more privacy. Building upwards rather than horizontally accounted for the limitations in space at the base of the building.
Photographs by Bruce Demonte and Lauren Moore



