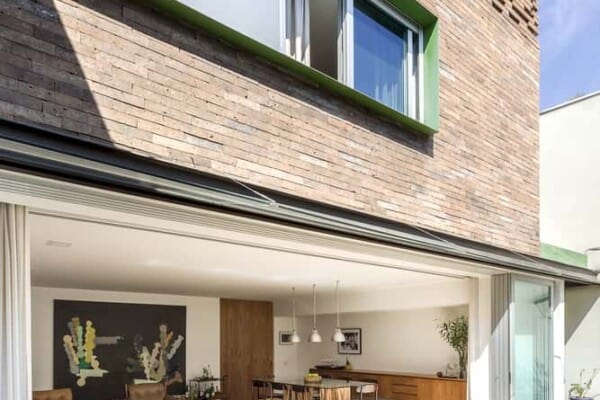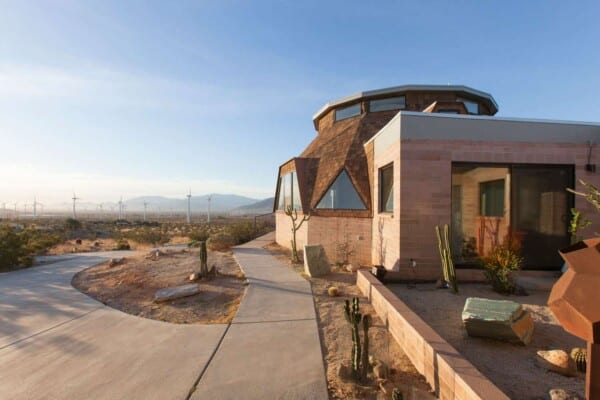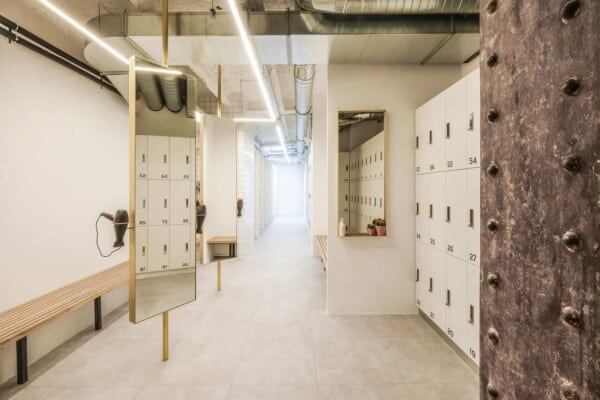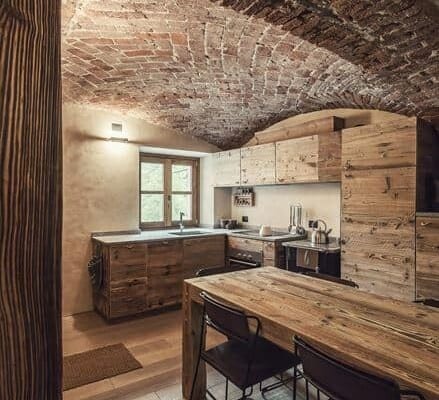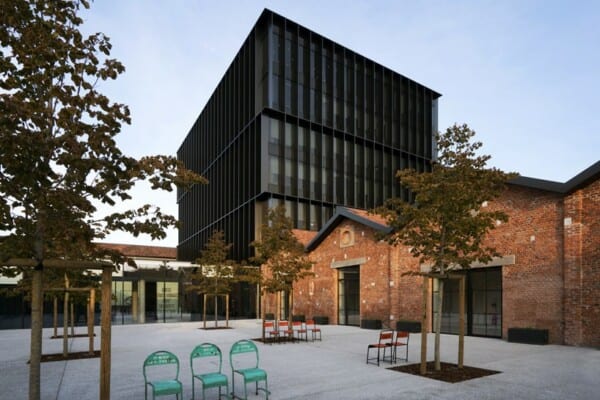Just one hour from the center of Lima, Peru in the area of Chaclacayo, this home of 528 square meters is used to get away from the chaotic city. A perfect place to embrace peace and tranquility, surrounded by family. It was designed by the architecture firm SOMA Lima under the direction of the architects Daniela Chong, Daniella Suazo, and Andrea Silva in 2017.

The architectural program of the house includes living room, dining room, four bedrooms, kitchen, living room, service area, and a separate volume of bungalows that house four guest bedrooms.





The main house has an integrated and oversized living and dining room, since this is the main social space and where the whole family gathers. With a double height ceiling, this space expands both vertically and horizontally, and integrates the interior with the exterior, creating a covered terrace surrounded by green.
The intimate area of the bedrooms opens onto another garden to the west of the house to maintain privacy, while the other social spaces, such as the kitchen and living room, are visually integrated with the rest of the house.
When entering, the main house located towards the bottom of the land is framed by a large garden, with the hills and blue sky in the background.

































