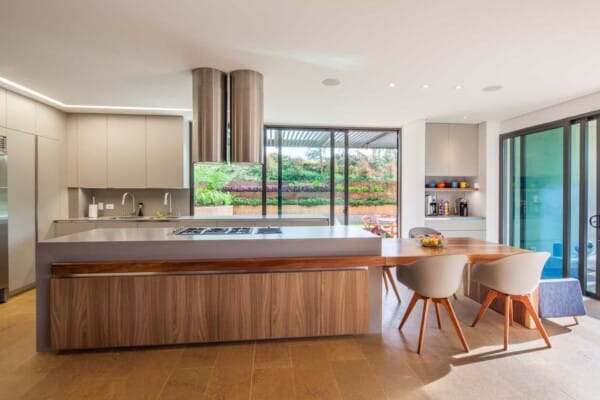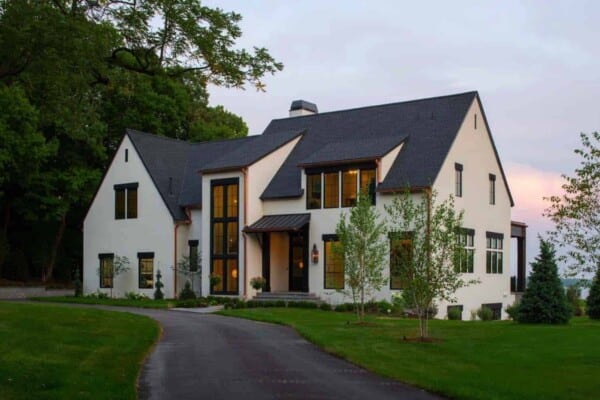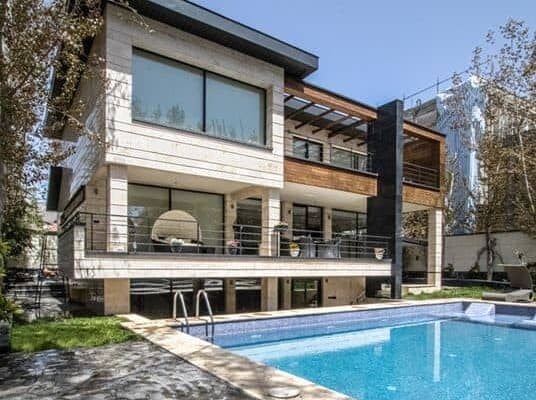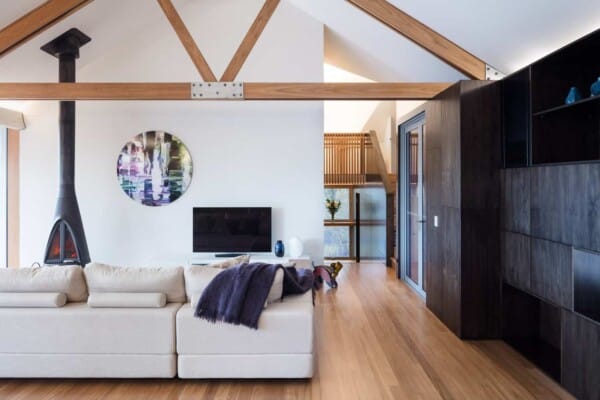In a quiet street in the city of Akashi, in Hyogo prefecture, Japan, is this house designed by the architect Yousaku Tsutsumi of the architectural firm Arbol. It has 81 square meters on one floor where three patios have been designed.
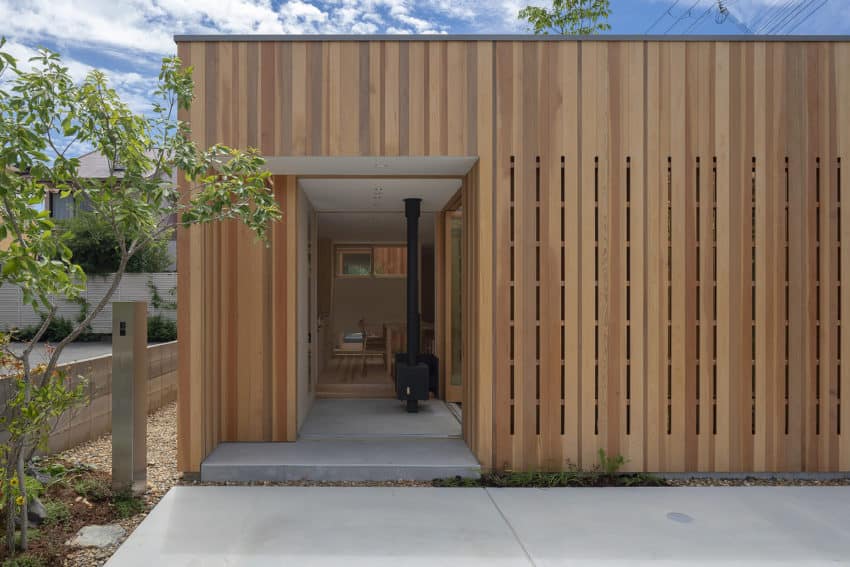
They sought to make their spaces harmonize with the wind, sunlight and lifestyle, since the house is surrounded by forests. Without invasion of privacy, approaching nature, the design mixes a rich life that eliminates the barriers between the inside and outside, in order to feel the endless expansion to the outside world from the comfort of their home.


As for natural light, the design takes direct sunlight and the reflection of light on the exterior wall. The afternoon sun, which comes from unexpected places through waves of sunlight that seep through the trees, flows silently into the rooms in winter
In the surroundings, the house is closed, seeking to provide privacy to its inhabitants. The plan was created to create a feeling of warm life, with rich vegetation.


























