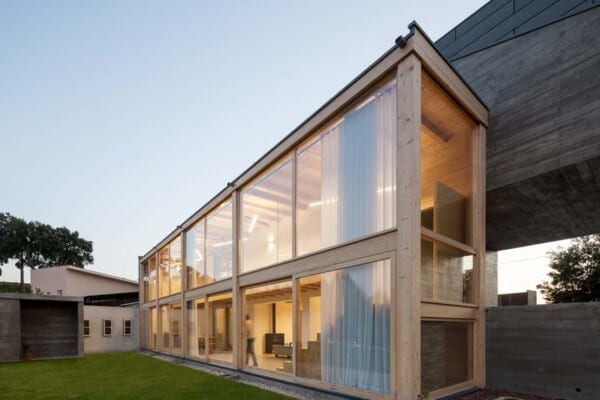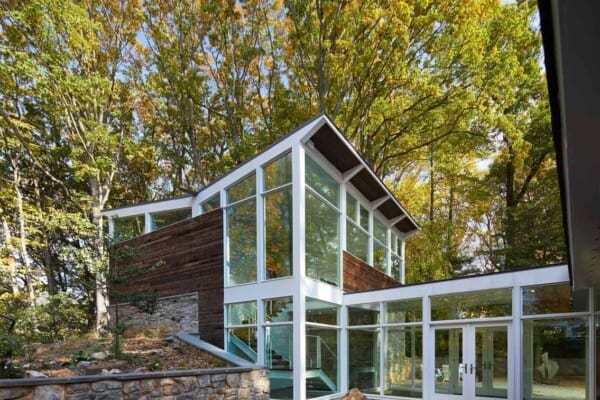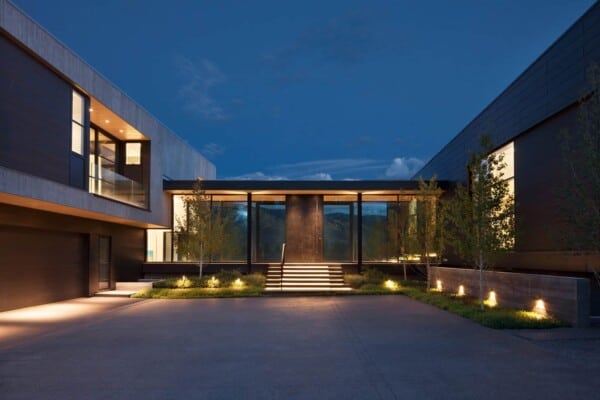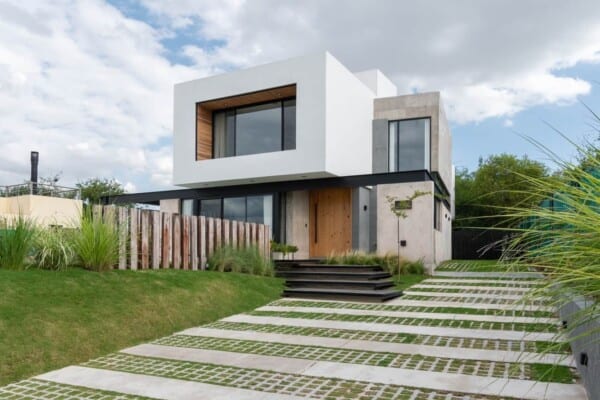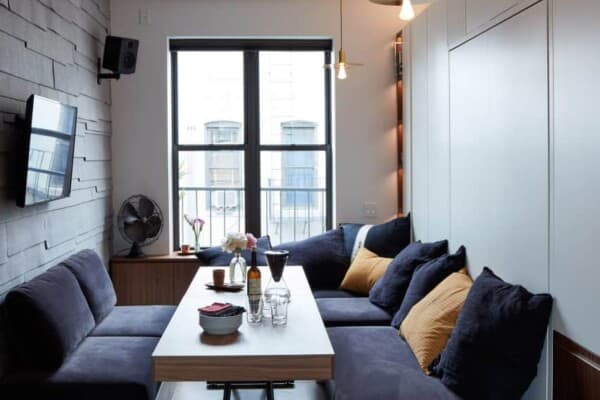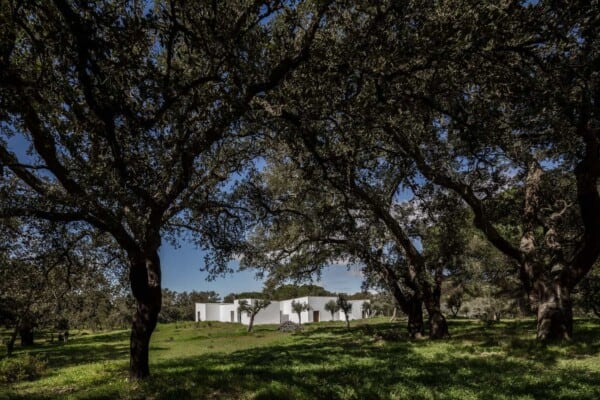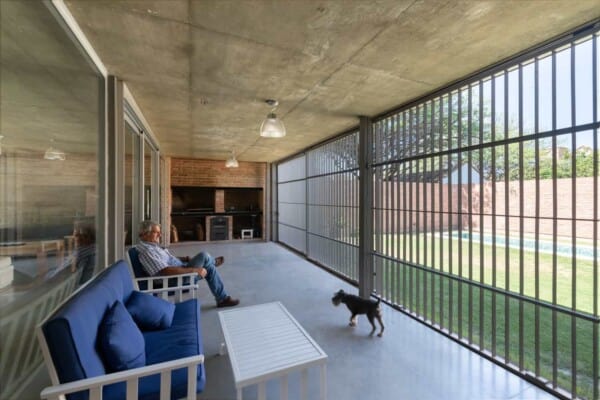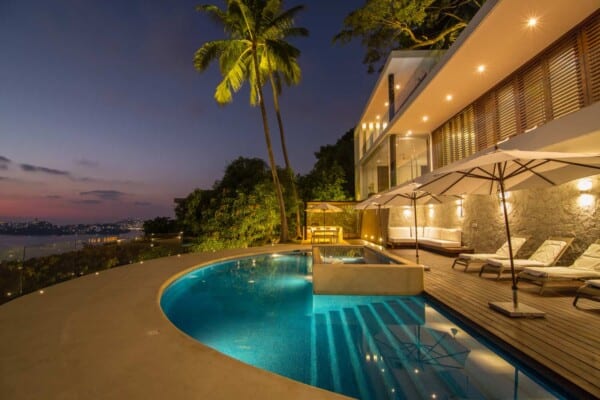Deloia, as this private residence is called, is a home located in Duluth, a major port city in the state of Minnesota, in the United States. The home consists of the second project that Salmela Architect, a local architectural firm that was in this instance led by Souliyahn Keobounpheng, completed for these clients. It was finished in 2017.

Previously, Salmela Architect had completed an extensive renovation for a rural home for these clients. Now that they decided to move into the city, the clients purchased a lot with views of Lake Superior, and decided to work with the architectural firm once again.

This new project is divided into three structures which are themselves interconnected by glass corridors which in turn create two distinct – yet visually connected – courtyards, with one oriented toward the lake and the other tucked into the graduated slope of the hill.

The interior of the home is spacious and brightly illuminated, with clear glass walls that allow natural light to flow freely into the interior, while also blurring the dividing lines between indoors and outdoors.
The wood pegged timber frame pavilion located in the backyard was handmade by the client’s husband years before in a folk school timber framing class, but had not been properly assembled before. Once they set off to build this home, however, they realized it would be the perfect addition for their home — and even served to host their daughter’s wedding.





































