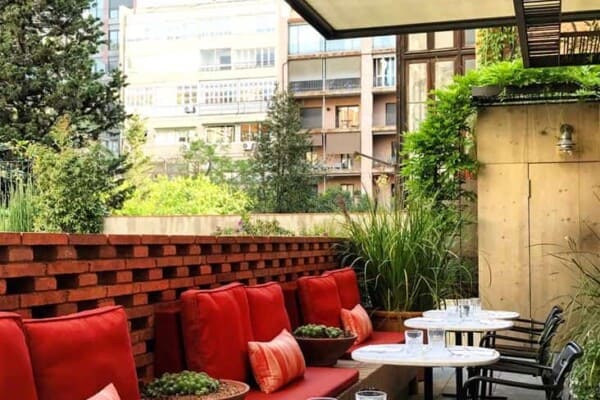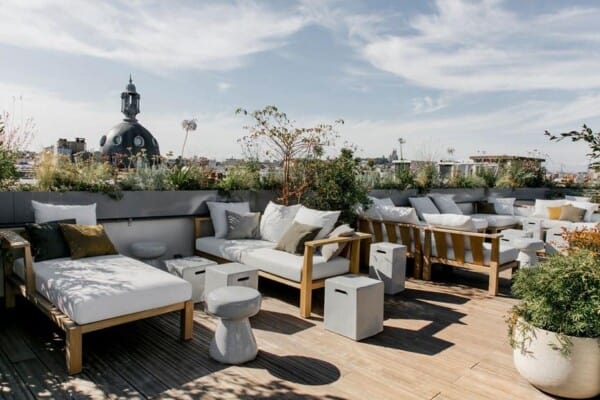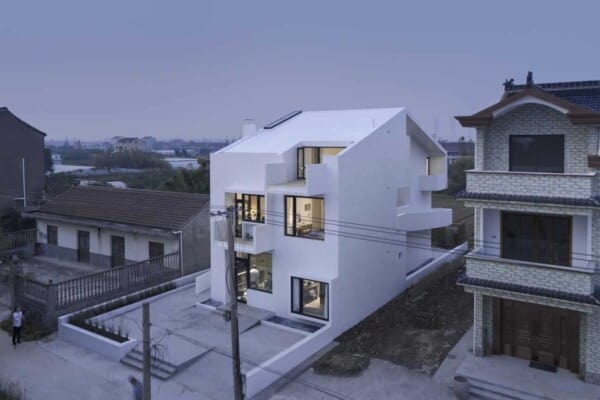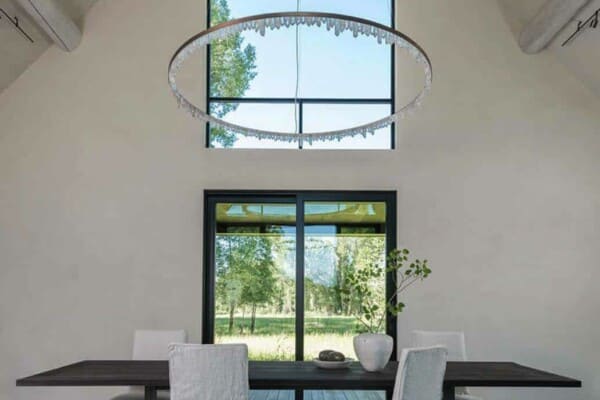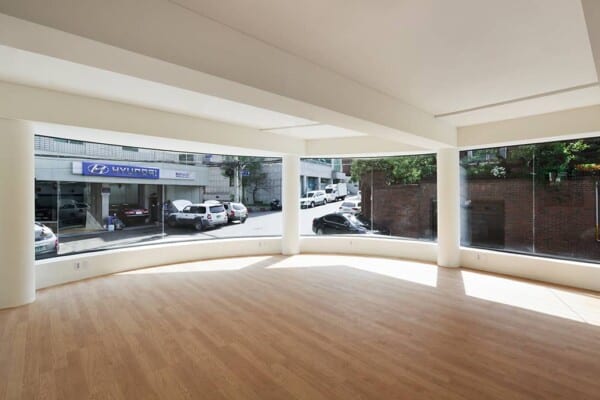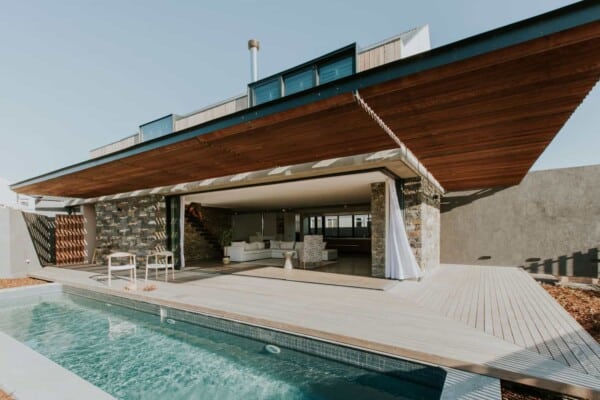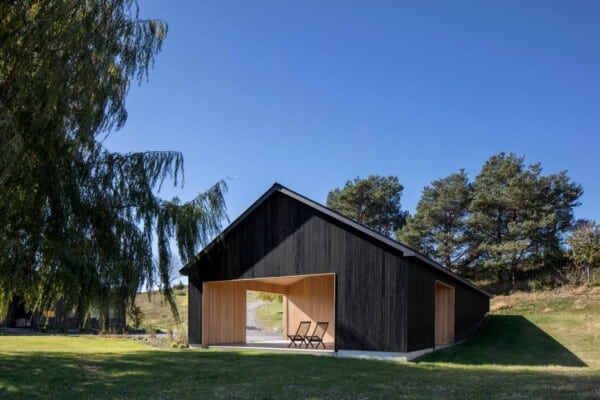This spectacular home is located in an exclusive area overlooking the bay of Acapulco, Mexico. It consists of a renovation and extension, done in 2016, of a house with an area of 1050 square meters, built in the 1960s. The renovation project was carried out by architectural firm DIANA ARNAU in conjunction with HGR Arquitectos.

The house is located on a rocky and sloping land of 1210 square meters. It has 5 bedrooms, each with closets, bathrooms, and a terrace, a family room, kitchen, living room, pool, outdoor bar, and parking for 3 cars. This gives the structure a total area of 1050 m2, divided into 3 levels to adjust to the topography.


The project consists of 3 volumes. The first top volume is access and parking. When you go down the stairs, you reach the second volume, with 2 levels. On the upper level and through a private terrace you have the master bedroom, whereas the lower level has 2 bedrooms which you enter through a roof terrace. At the end of the terrace you reach the family room, a more enclosed space with a TV, dining table, kitchen, and bathroom.












Descending half a level, you find the third volume. On the top floor you have the main living room – dining room space, which is completely open, and the kitchen. Under this space there are 2 more rooms with their respective terraces and private garden.
The pool area, which has a jacuzzi and a bar, articulates these two volumes.
All spaces are connected by stairs that adapt to the terrain.































