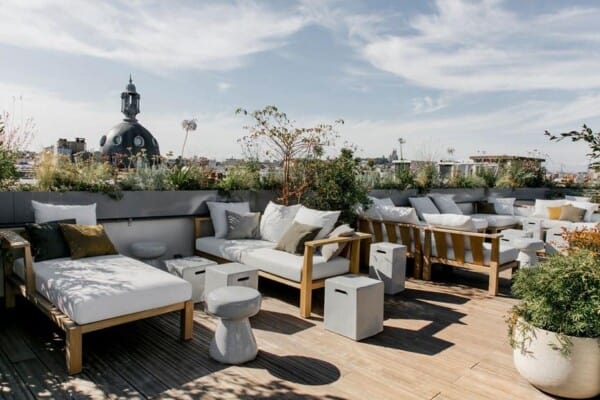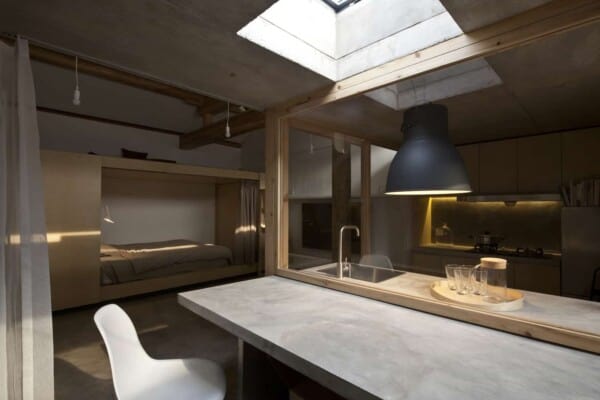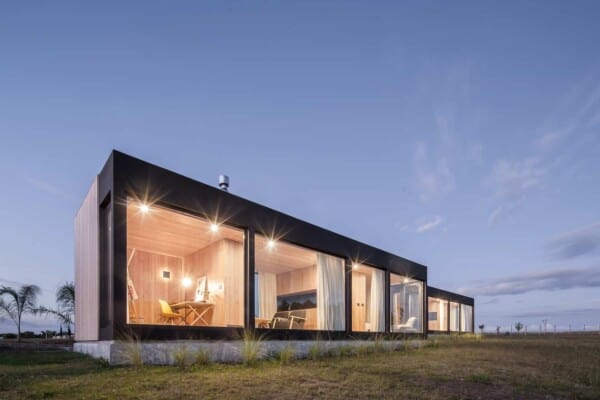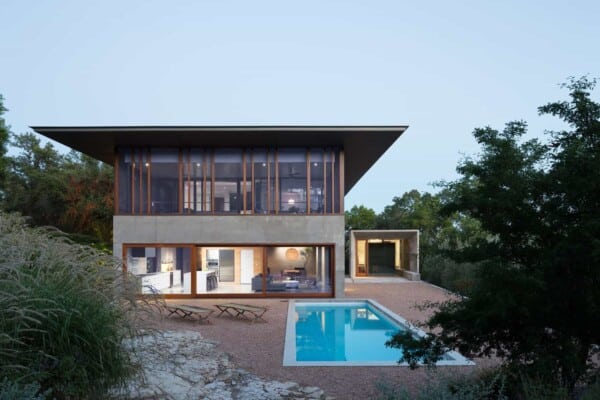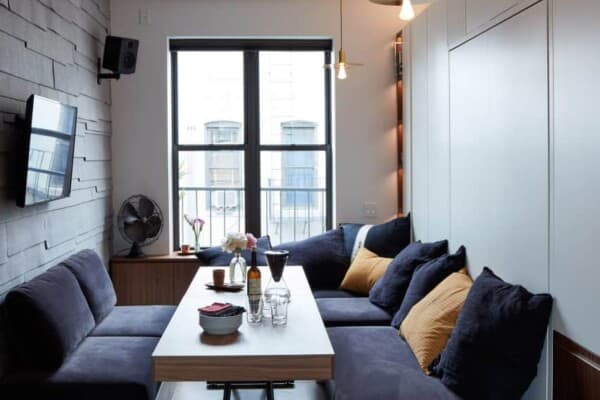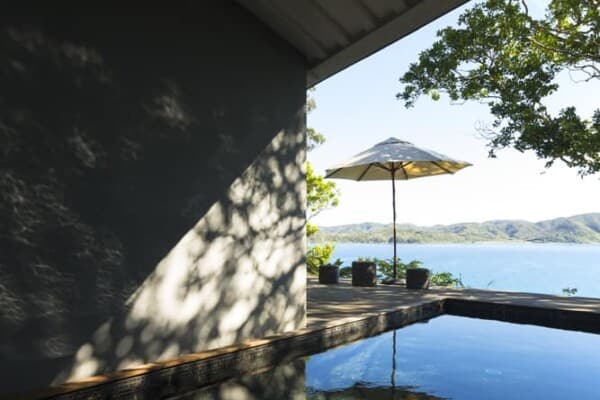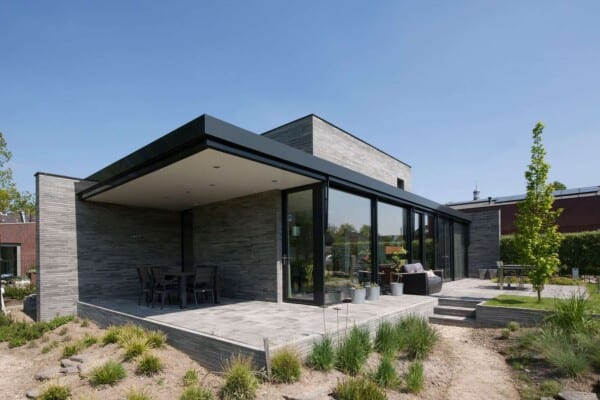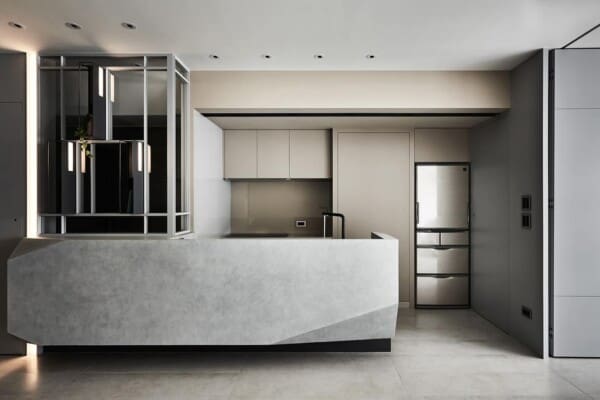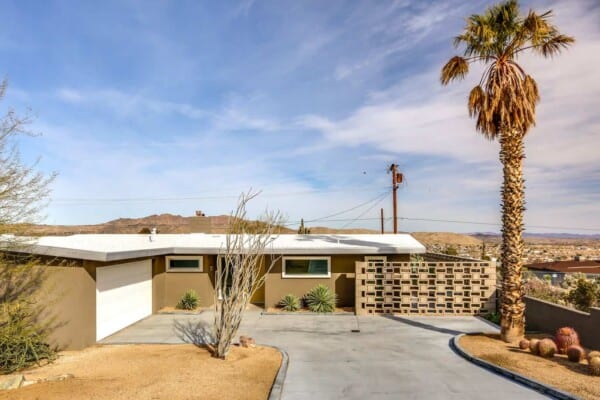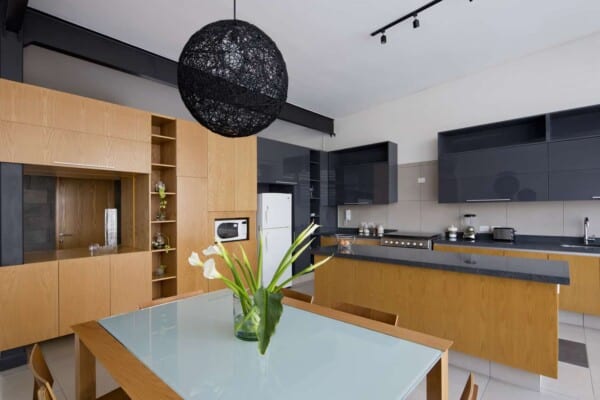Cornerstone 1-532 is a project designed by Leehong Kim Architects in 2012. The home is located in Seoul, South Korea, and covers a total ground area of 330 square meters. It is situated on a site bordered by a high end residential area to the north and a commercial area to the south.

The building is a four storey mixed use building, with a commercial space on the first floor and spaces to be used as artist studios or private residences on the remaining floors. This design allowed the architectural firm to expand the original plot site of 165 square meters and take advantage of the space to the utmost of their ability.




The structure presents a curved façade on one corner, which aids in the internal distribution of space, as it saved the architectural firm from having to partition the interior housed by the cylindrical shape. This first level interior is visible through the clear glass walls that line it, which serve to blend the boundaries between indoors and outdoors, and facilitate the communication between the two environments.
The entrances on the Southeast and Northwest of the building differ by nearly one floor, which creates an interesting discrepancy on the outer structure of the site.






















