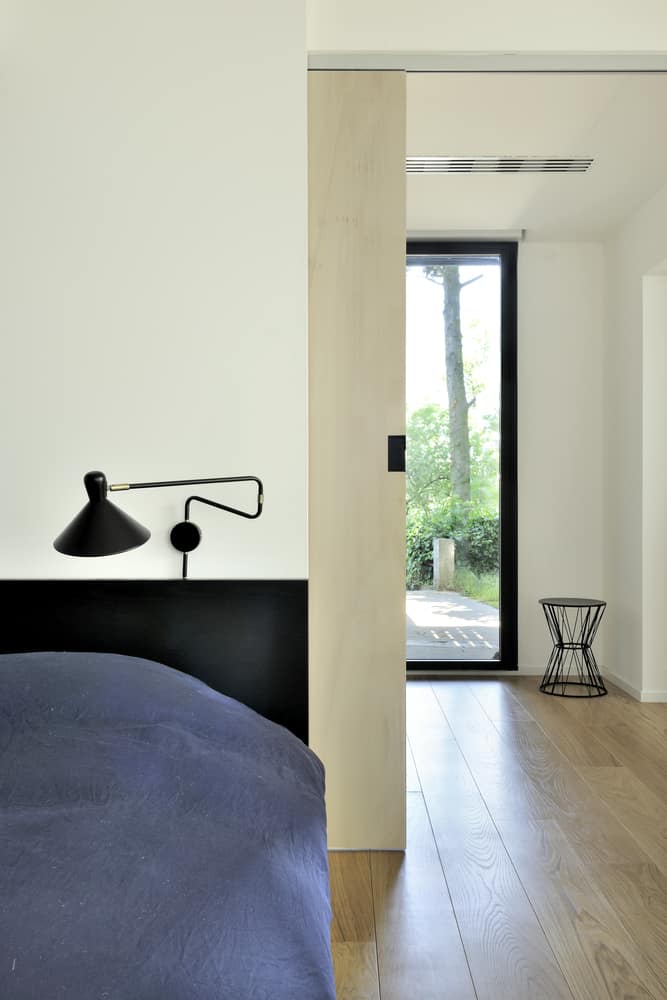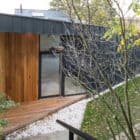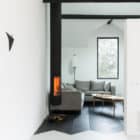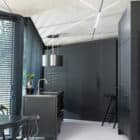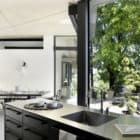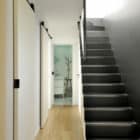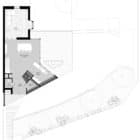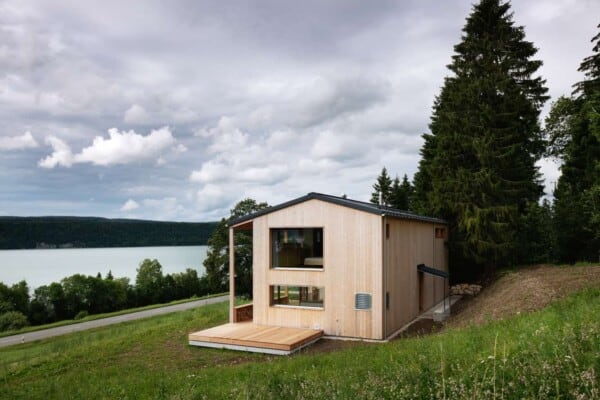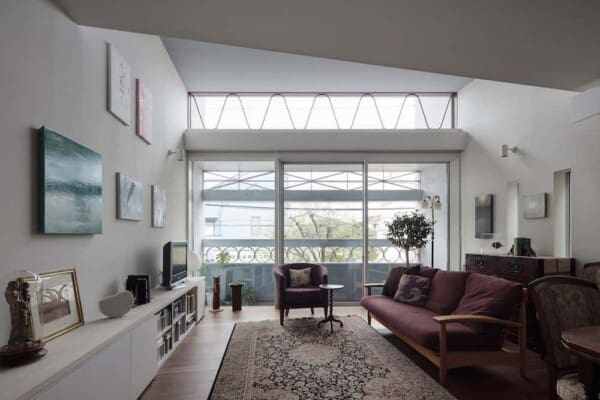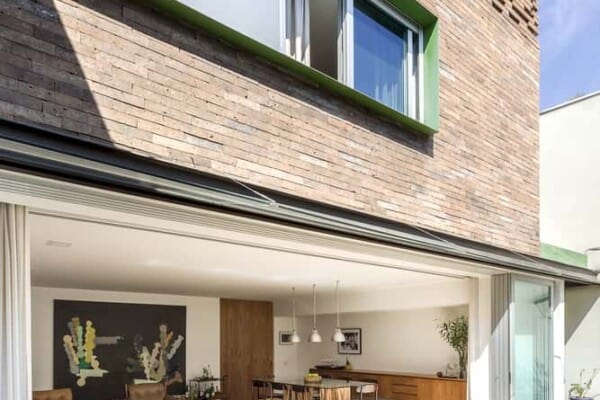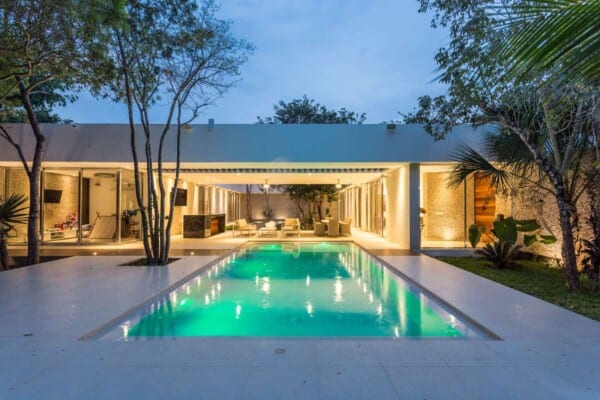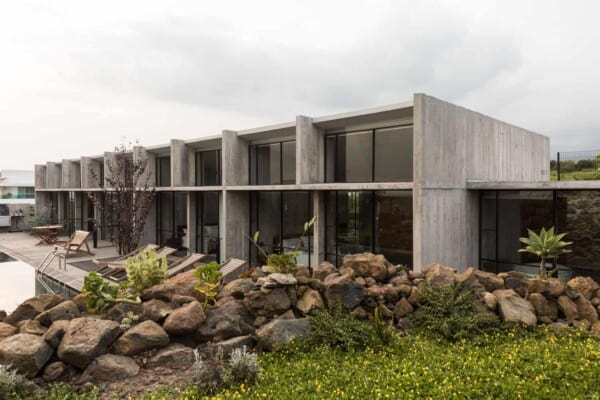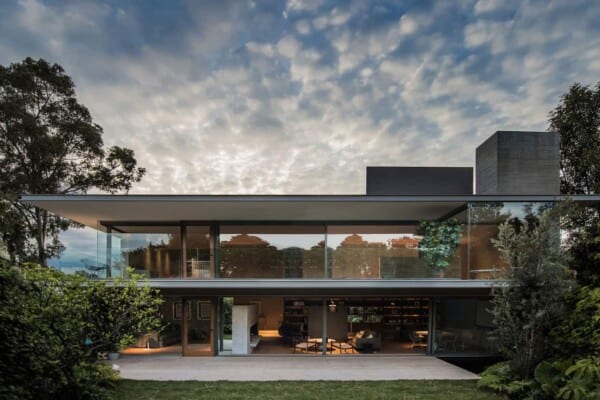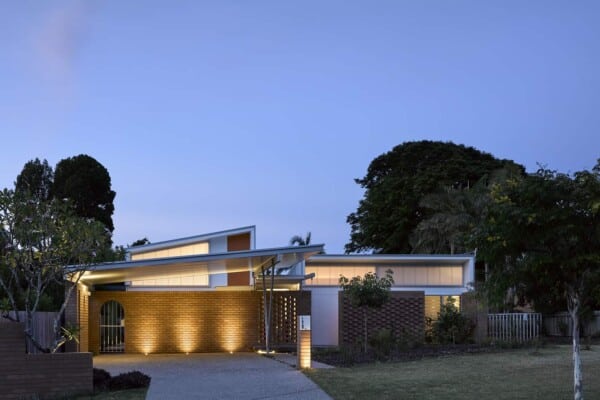Dank Architectes, a La Mulatière-based French architectural firm, have designed this home — EDUT — in Caluire-et-Cuire, the fifth largest suburb of and commune of the Metropolis of Lyon in the Auvergne – Rhône – Alpes region in eastern France. The project was lead by the architect Steven Guigoz, and was completed in 2017.
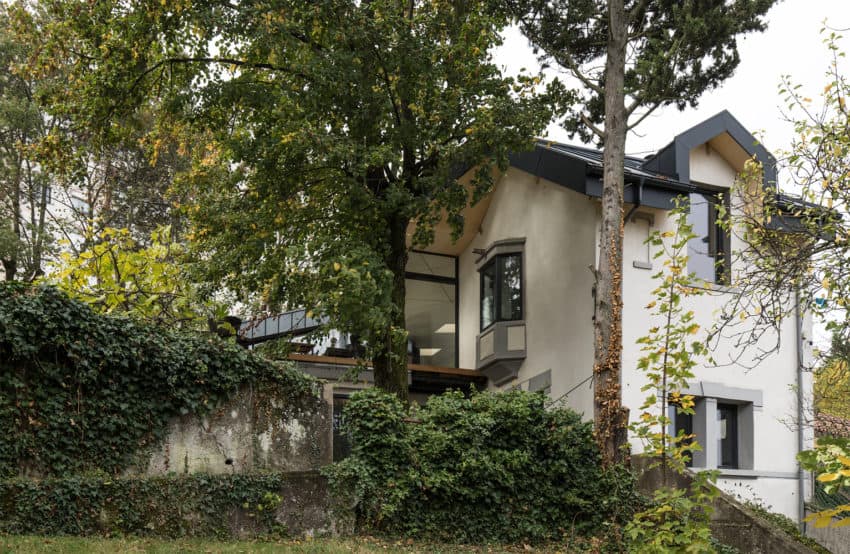
The motivation was to renovate an originally atypical three storey home by transforming its existing small living room into a large contemporary and minimalistic space. This took the re-organization of the living spaces, making the utmost use of the interior light. Additionally, the terrace became an extension of the living room.


While the exterior is surrounded by lush vegetation and has a bit more of a rustic feel, the interior is strikingly modern by comparison, seeking a more minimalistic aesthetic and focusing on the play of contrast between black and white. Clear glass walls allow the living room, kitchen, and dining room to enjoy uninterrupted views of the exterior landscape. Through glass doors, residents and visitors alike can step out and enjoy a bit of fresh air from the terrace.
A glass ceiling allows light to flow into an underground office, austerely furnished with a small desk and chair, a small window looking out into the living room and other social areas.




